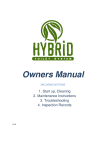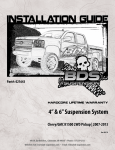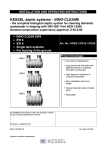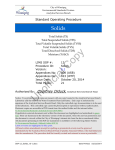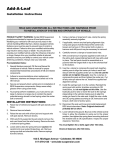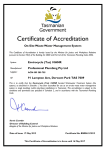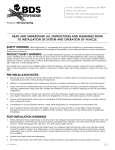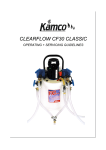Download BSR0365/2011 - Department of Justice
Transcript
Department of Justice - Certificate of Accreditation Figure 1: Flow path Certificate of Accreditation On-Site Waste Water Management System This Certificate of Accreditation is herby issued by the Minister for Justice and Workplace Relations pursuant to Section 59(2) of the Building Act 2000 and Part G2 of the Tasmanian Plumbing Code 2006. System: Gough Plastics Hybrid Toilet System Manufacturer/ Gough Industries Pty Ltd, Supplier: ACN:010 028 547 Trading as: Gough Plastics Of: 833 Ingham Road, Bohle, Townsville, 4810 This is to certify that the Gough Plastics Hybrid Toilet System, models 6P Single Pedestal; 10P Single Pedestal; 25P Single Pedestal; 25P Double Pedestal; 50P Double Pedestal; 75P Three Pedestal; 100P Four Pedestal; and 150P Six Pedestal (the system) as described in Schedule 1, has been accredited as an on-site waste water management system for use in plumbing installations in Tasmania. *This accreditation is subject to the conditions of accreditation and permitted uses specified in Schedule 2, and in accordance with the Tasmanian Plumbing Code 2006. Kerrie Crowder Director of Building Control delegate of the Minister for Justice and Workplace Relations Date of Issue: 27 October 2011 Certificate No: BSR0365/2011 *This Certificate of Accreditation is in force until 26 October 2016 Page 1 of 16 Department of Justice - Certificate of Accreditation BSR0365/2011 SCHEDULE 1: Specification Gough Plastics Hybrid Toilet System General Description The Gough Plastics Hybrid Toilet System (‘the system’) collects and treats domestic wastewater. For a typical illustration of the system refer to Appendix A. For Engineering drawings refer to Appendix B. System Components include (refer to Appendix C for specifications): • Pedestal drop toilet; (up to 2 pedestals per primary tank); • Primary tanks, filled with water; there may be up to 3 primary tanks; • Secondary tank containing filter media and baffles; • Disposal area trench, subsoil (Land Application System); • Vent pipe (on primary tank) with powered rotary vent; • Hand pump and cistern on micro flushing model. The systems are designed to treat a total daily toilet only discharge from the following Equivalent Persons (EP): 6EP, 10EP, 25EP, 50EP, 75EP, & 150EP respectively. Energy consumption Estimated Electricity Usage for a 4 person household with average wastewater flows and loads: Electrical Equipment McVent #1 Watts Daily operation kWh/year Estimated (hours) specified ~Annual Cost by manufacturer @ ~$0.20/kWh 2.5 10 9 $2.00 Description of Treatment Processes The Hybrid toilet is a non-flushing or micro flushing displacement toilet. The system consists of a pedestal drop toilet that feeds deposited waste into a primary tank filled with water. When the system is in use effluent is displaced and flows from the primary tank and drains to the secondary tank which then flows to an absorption trench. Date of issue: 27 October 2011 Director, Building Control delegate of Minister for Workplace Relations Page 2 of 16 Department of Justice - Certificate of Accreditation BSR03652011 The primary tank receives undiluted waste and its function is to separate solids and digest the waste. The liquid retention time in the primary tank varies between 45-128 days depending on the model installed. The primary tank retains sludge for approx 4 - 7 years, until pumped out. The secondary tank is filled with media that further treats the effluent to a secondary quality (under controlled conditions) before its released to an absorption trench. The secondary tank also contains baffles, which facilitates upward and downward flow of the effluent causing it to come into contact with anaerobic and aerobic zones within the system. Liquid retention time in the secondary tank varies between 25-27 days, which is also dependant on the model installed.. The primary tank is de-sludged every four to seven years or as deemed necessary by the service agent. Under normal operating conditions the system is capable of achieving better then conventional septic tank standard (BOD5 10 g/m3 and a TSS 10 g/m3). Date of issue: 27 October 2011 Director, Building Control delegate of Minister for Workplace Relations Page 3 of 16 Department of Justice - Certificate of Accreditation BSR0365/2011 Schedule 2: Conditions of Accreditation 1.0 Definitions In this schedule: AS/NZS 1547 means the Joint Australian/New Zealand Standard ‘AS/NZS 1547:2000 On-site domestic-wastewater management’; AS/NZS 3000 means the Joint Australian/New Zealand Standard ‘AS/NZS 3000:2000 Wiring rules’ BOD5 means ‘5-day Biochemical Oxygen Demand’; Council means ‘the Municipal Council having jurisdiction’; Designer means ‘a person who has a specialty in the area of designing on-site waste water management system installations and may include but not be restricted to appropriately trained professional engineers, soil scientists, land surveyors and plumbers’; Director means ‘the Director of Building Control’; g/m3 means grams per cubic metre Manufacturer means ‘Gough Industries Pty Ltd’; NATA means ‘National Association of Testing Authorities’; PCA means ‘Plumbing Code of Australia 2004’; Permit means ‘a Permit issued by the council pursuant to section 82 of the Building Act 2000’; Permit authority means ‘a person or body authorised for that purpose by the council of the municipal area in which the on-site waste water management system is installed’; Supplier means ‘the party that is responsible for ensuring that products meet and, if applicable, continue to meet, the requirements on which the certification is based. The supplier for the Gough Plastics Hybrid Toilet System is Gough Plastics’ System means ‘Gough Plastics Hybrid Toilet System’. TPC means the ‘Tasmanian Plumbing Code 2006’. TSS means ‘Total Suspended Solids’. 2.0 General Conditions 2.1 This Certificate of Accreditation is valid for five (5) years from the date of issue or until withdrawn by the Director and is not transferable. 2.2 The system must be supplied, constructed and installed in accordance with the design submitted and accredited by the Director. 2.3 The system must not be installed in a plumbing installation other than in accordance with the conditions of permit issued by the Permit Authority. 2.4 The system must not be used in a plumbing installation other than in accordance with the conditions of permit issued by the Permit Authority. 2.5 The system is only to be used where in the opinion of the Permit Authority: (a) The system provides for adequate sanitation where no sewerage system is available; (b) The system is capable of being installed and operated in accordance with the manufacturers instructions and the conditions of accreditation; (c) the system will be accessible for the collection of effluent by the removal vehicle/tanker at all times; and Date of issue: 27 October 2011 Director, Building Control delegate of Minister for Workplace Relations Page 4 of 16 Department of Justice - Certificate of Accreditation BSR03652011 (d) the installation site is suitable for the acceptance and further treatment of the wastewater generated from the system. 2.6 Where the system’s pedestal(s) is to be installed within a building containing habitable rooms it must be installed in a separate sanitary compartment and be separated from habitable rooms by way of a permanently ventilated airlock (which may be a circulation space) providing access to the compartment. The minimum ventilation required must be the greater of:(a) 8000 mm2 ; or (b) 1/500th of the floor area of the airlock/circulation space. 2.7 Subject to condition 2.5, the system must not be installed within 2m of neighbouring buildings containing habitable rooms. 2.8 All system access openings and covers must be sealed, watertight, load-bearing and nonaccessible by children. 2.9 All tanks used in the system must be selected from the range of tanks detailed in the table below and verified as complying with AS/NZS 1546.1:2008. Range of tanks authorised for use in Hybrid Toilet Systems: Number of persons Type Capacity - Litres 5 & 10 PST 1000 10 SST 600 25 PST 2500 25 SST 1000 50 PST 2500 & 5500 75, 100 & 150 PST & SST 5500 PST = Primary Septic tank SST = Secondary Septic Tank 2.10 2.11 Each system must be permanently and legibly marked on a non-corrosive metal plaque or equivalent, attached to the lid with the following information: • The brand and model name or designation of the system; • The manufacturer’s name or registered trademark; • Top load limitations; and • The month and year of manufacture. The supplier must supply the owner and occupier, of each installation with a user manual setting out the following: (a) (b) (c) (d) (e) the treatment process; procedures to be followed in the event of a system failure; emergency contact number; care, operation, monitoring and maintenance requirements; and inspection and sampling procedures to be followed as part of the on-going monitoring and program required by the permit authority. 2.12 Any proposed modifications to the system’s specified processes, equipment, materials, fittings or manuals must have prior authorisation in writing from the Director and may be subject to additional verification or testing. 2.13 The supplier must provide the following information to each permit authority where it is intended to install a system in their jurisdiction: • Statement of warranty Date of issue: 27 October 2011 Director, Building Control delegate of Minister for Workplace Relations Page 5 of 16 Department of Justice - Certificate of Accreditation 2.14 BSR0365/2011 • Statement of service life • Quality Assurance Certification • Installation Manual • Service Manual • Owner’s Manual • Service Report Form • Engineering Drawings on A3 format • Detailed Specifications • Certificate of Accreditation and Schedules. At each anniversary of the accreditation date the supplier must submit to the Director a list of all systems installed in Tasmania during the previous 12 months. The Director may randomly select up to 10% of the installed systems from each year of installation. The Director will notify the supplier’s nominated NATA accredited laboratory which systems are to be sampled and tested for BOD5 and TSS. The sampling and testing of the selected systems is to be done at the supplier’s expense. The following results must be reported to the Director: • Address of premises; • Date inspected and sampled; • Sample identification number; • BOD5; • TSS; and • Service history 2.15 When granting a permit the permit authority is to satisfy itself that the designer’s choice of the system configuration is optimal for the proposed use and site conditions. 2.16 Prior to the granting of a permit to install a system the following reports must be submitted with an application to the permit authority: Site-and-soil evaluation report The site and soil evaluation report is to detail results of an assessment of the individual lot(s) for the public health, environmental, legal and economic factors which are likely to impinge on the location and design of a land-application system. (Refer to AS/NZS 1547 Clause 4.1.5 and associated appendices to 4.1). Design report The Design Report is to include the following: (a) Relevant aspects of the Site-and-soil Evaluation Report. (b) A report on the selection of the land-application system. (Refer to AS/NZS 1547, Clause 4.2.4 and associated appendices to Clause 4.2 for further information). (c) A report on the selection of the wastewater-treatment unit. (Refer to AS/NZS 1547, Clause 4.3.6 and associated appendices to Clause 4.3 for further information). (d) Sufficient information to show that the relevant performance requirements set out in the PCA have been met. (d) A loading certificate which sets out the design criteria and the limitations associated with use of the system and incorporates such matters as: (i) System capacity (number of persons and daily flow); (ii) Summary of design criteria; Date of issue: 27 October 2011 Director, Building Control delegate of Minister for Workplace Relations Page 6 of 16 Department of Justice - Certificate of Accreditation BSR03652011 (iii) The location of and use of reserve areas; (iv) Use of water efficient fittings, fixtures, or appliances; (v) Allowable variation from design flows (peak loading events); (vi) Consequences of characteristics); changes in loading (due to varying wastewater (vii) Consequences of overloading the system; (viii) Consequences of underloading the system; 2.17 (ix) Consequences of lack of operation, maintenance and monitoring attention; and (x) Any other relevant considerations related to the use of the system. The following reports must be submitted to the permit authority and owner and be made available to the Director upon request after commissioning of the system: Installation and commissioning report The Installation and Commissioning Report is to cover the ‘as-constructed’ records of the system installation together with the results of commissioning tests to demonstrate correct construction and installation and is to be provided to the owner and permit authority on completion of the work. (Refer to and AS/NZS 1547 Clause 4.5.6.3 and associated appendices to Clause 4.5). Inspection and Maintenance Report Maintenance reports cover ongoing inspection and maintenance operations in order to monitor the operation of the installation. (Refer to AS/NZS 1547 Clause 3.7.4 and associated Appendix 3A). 2.18 Effluent distribution by sub-surface application may be permitted where the Permit Authority is satisfied that the application for a permit to install the system has demonstrated that the: (a) effluent can be retained within the authorised land application area; (b) where applicable the land application system has been designed and is capable of being installed and maintained in accordance with AS/NZS 1547; and (c) the location of the land application system satisfies the relevant requirements of the State Policy on Water Quality Management 1997. 3.0 Installation, Commissioning and Operation 3.1 The installation, commissioning and operation of the system must comply with the conditions of accreditation and the manufacturer’s instructions. 3.2 All plumbing work carried out in connection with the system installation must satisfy the requirements of the Building Act 2000, TPC and the Tasmanian Plumbing Regulations and be carried out by a licensed plumber (drainer) with appropriate competencies. 3.3 All installations of the system must satisfy the installation requirements set out in Appendix A1 – On-site Waste Water Management Systems of the TPC. 3.4 All access openings must be at or above ground level, or be able to be extended to the finished ground level if installed below ground. 3.5 Inspection openings must be located to give access, at finished ground level, to the inlet fittings to absorption trenches and to provide for the ongoing monitoring of trench performance. 3.6 All electrical work must be carried out by a licensed electrician and in accordance with relevant provisions of AS/NZS 3000. 3.7 Where the system requires a 240V AC power supply, a weather-proof isolating switch must be provided at the power outlet. The power supply must have its own clearly marked designated circuit breaker in the electricity supply fuse box. Date of issue: 27 October 2011 Director, Building Control delegate of Minister for Workplace Relations Page 7 of 16 Department of Justice - Certificate of Accreditation BSR0365/2011 3.8 Each system installation must be inspected and checked by the designer or the designer’s agent. The designer on completion is to prepare a report and certify that the installation has been constructed, installed and commissioned in accordance with its design, the conditions of accreditation and any additional requirements set out in the permit. The designers report is to contain details of inspections and commissioning test results. 3.9 Copies of the following reports/certificates must be submitted to the council and the owner as soon as practicable after the commissioning of the system and after each scheduled or unscheduled service or inspection for the period specified in the permit: (a) The initial plant installation and commissioning report; (b) All required laboratory analytical test reports; and (c) All inspection and maintenance reports 3.10 Copies of any report or certificate required by the conditions of accreditation must be made available to the Director on request. 3.11 The designer is to provide a statement warning the user of any items and products that must not be placed in the system. For example, disposable nappies, cleaning chemicals. 3.12 To verify that the system is commissioned, sampling must be carried out, by a council approved person, for BOD5, TSS. The samples are to be tested and reported on by a NATA certified laboratory. 4.0 Maintenance and monitoring 4.1 Each installation must be serviced at not greater than 12 monthly intervals in accordance with the conditions of accreditation, the conditions of permit and manufacturer’s requirements. Notes: 1. Other than electrical work, only a licensed plumber can carry out the maintenance and required monitoring of the system. 2. The licensed plumber may need to complete training by the supplier before carrying out any maintenance on the system. 4.2 Immediately after commissioning, system performance monitoring of each installation is to commence and must be carried out at not less than 6 monthly intervals and in accordance with the conditions of permit. 4.3 The owner of the system must enter into and maintain a maintenance contract with the council, the supplier of the system, or other council approved plumbing contractor. 4.4 The owner must enter into an agreement with the council to maintain the maintenance contract where that contract is with the supplier of the system or other council approved plumbing contractor. 4.5 The system must be operated and maintained to ensure it performs continuously and without any intervention between inspections carried out by the council approved plumbing contractor. 4.6 A service report is to be prepared by the plumbing contractor who carried out the work detailing the inspection of the installation and the results of all servicing tests and conditions at the completion of all scheduled or unscheduled services or inspections. 4.7 The service report is to be accompanied by a signed document certifying that the system is operating and performing adequately. 4.8 A copy of the service report and certifying document is to be provided to the occupant and council. Each service report is to contain a statement reminding the user about items and products that must not be placed in the system. Date of issue: 27 October 2011 Director, Building Control delegate of Minister for Workplace Relations Page 8 of 16 Department of Justice - Certificate of Accreditation BSR03652011 4.9 Each service must include monitoring the operation of the system and associated land application system. 4.10 The system is to be de-sludged strictly in accordance with the manufacturer’s recommendations and the sludge is to be disposed of in accordance with the Tasmanian Biosolids Reuse Guidelines and the conditions of permit. 4.11 Only persons with a waste transport business Environment Protection Notice are to be engaged for the removal, transporting and disposal of accumulated sludge removed from the system. 4.12 Any waste material removed from the system must be collected and disposed of or utilised by an approved facility or agency. 4.13 Measures are to be put in place during servicing that will protect the environment, personnel and any other persons who could be affected by the activity. 4.14 The monitoring, servicing and reporting of the installation must include but not be restricted to the following matters, as appropriate: (a) Odour; (b) Check slime growth on media and report on condition of the media; (c) Check vent pipe (on primary tank) with powered rotary vent; (d) Check and report on sludge level and de-sludging; (e) Check and record operation of land application area; (f) Check toilet pedestal and waste chute; and (g) Check flush pump mechanism and cistern, if fitted. 5.0 Performance 5.1 The non-flush systems are accredited for toilet flows not exceeding 7.2, 12, 30, 60, 90, 120 and 180 litres per day respectively for the 6 EP, 10 EP, 25 EP, 50 EP, 75 EP, 100 EP and 150 EP systems. 5.2 The micro-flush systems are accredited for toilet flows not exceeding 21, 35, 87, 175, 262, 350 and 525 litres per day respectively for the 6 EP, 10 EP, 25 EP, 50 EP, 75 EP, 100 EP and 150 EP systems. 5.3 The systems are accredited for use by maximum equivalent persons of 6 EP, 10 EP, 25 EP, 50 EP, 75 EP 100 EP and 150 EP respectively. 6.0 Permitted uses 6.1 The effluent is suitable for land application by way of sub-surface trenches, beds, mounds, evapo-transpiration systems subject to consent from the permit authority and in accordance with the relevant provisions of AS/NZS 1547; 6.2 Where it is not practicable for effluent from the system to be applied in accordance with AS/NZS 1547 the method of discharge must satisfy contemporary relevant regulatory requirements to the satisfaction of the permit authority. Date of issue: 27 October 2011 Director, Building Control delegate of Minister for Workplace Relations Page 9 of 16 Department of Justice - Certificate of Accreditation BSR0365/2011 Appendix A Typical illustration of a Gough Plastics Hybrid Toilet System Date of issue: 27 October 2011 Director, Building Control delegate of Minister for Workplace Relations Page 10 of 16 Department of Justice - Certificate of Accreditation BSR0365/2011 Appendix B - Engineering Drawings Date of issue: 27 October 2011 Director, Building Control delegate of Minister for Workplace Relations Page 11 of 16 Department of Justice - Certificate of Accreditation Date of issue: 27 October 2011 BSR0365/2011 Director, Building Control delegate of Minister for Workplace Relations Page 12 of 16 Department of Justice - Certificate of Accreditation Date of issue: 27 October 2011 BSR0365/2011 Director, Building Control delegate of Minister for Workplace Relations Page 13 of 16 Department of Justice - Certificate of Accreditation Date of issue: 27 October 2011 BSR0365/2011 Director, Building Control delegate of Minister for Workplace Relations Page 14 of 16 Department of Justice - Certificate of Accreditation Date of issue: 27 October 2011 BSR0365/2011 Director, Building Control delegate of Minister for Workplace Relations Page 15 of 16 Appendix C Major Component List See drawings above for more detailed specifications • Primary Tank(s), 2433mm diameter • Secondary Tank, 1640mm diameter • Pedestal drop toilet; (up to 2 pedestals per primary tank) • Vent pipe 100mm PVC (on primary tank) with 12 volt powered exhaust fan • Hand pump and cistern for micro flushing model Date of issue: 27 October 2011 Director, Building Control delegate of Minister for Workplace Relations Page 16 of 16

















