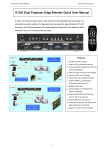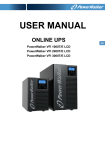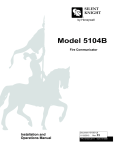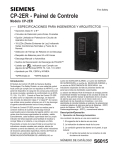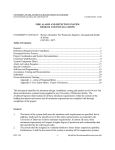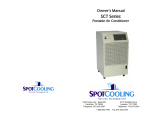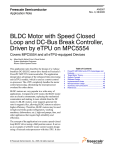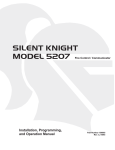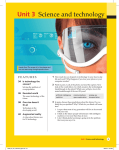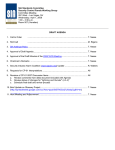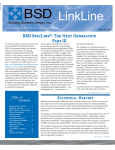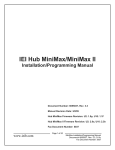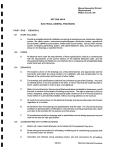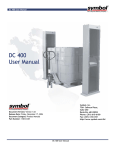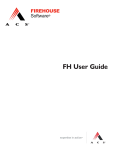Download SECTION 281300 ACCESS CONTROL SYSTEM PART 1
Transcript
SECTION 281300 ACCESS CONTROL SYSTEM PART 1 - GENERAL 1.1 1.2 WORK INCLUDED A. Provide all equipment, cabling, software, documentation, programming as required for a complete operational system functionality called for. All required component specifications included in the specification however, they must be provided if complete system meeting the functionality described. B. Provide access control system for exterior doors as indicated on the drawings and this section. C. Provide door contacts to monitor status of exits controlled with new access control system. SCOPE A. 1.3 The system shall include but not be limited to the following: 1. Access Control Hardware and Software 2. Reader Interface Module 3. Proximity/Card Reader 4. Door Strike 5. Request to Exit Sensor 6. Proximity Cards 7. Door Strike 8. 24VDC Power Supply 9. Door Contacts 10. System Wiring SUBMITTALS A. Model numbers of all components furnished on the job B. Manufacturer's catalog data sheets for all components. C. Complete engineered drawings indicating: 1. Point-to-point wiring diagrams for all devices 2. Location and detection field for motion detectors 281300-1 training, and providing the might not be required for a SECTION 281300 ACCESS CONTROL SYSTEM 1.4 3. Power supply sizes and wired loads. 4. Termination details for all devices 5. Single-line system architecture drawings representing the entire system. Indicate make, model and serial no. for all equipment of the diagram. SYSTEM DESCRIPTION A. The Existing access control system shall be expanded to allow for new devices noted on contract documents. All current rights and privileges in the system shall be maintained. PART 2 - PRODUCTS 2.1 CARD ACCESS S O F T W A R E A N D DATABASE SERVER A. 2.2 2.3 Existing access control system shall be expanded to allow for control and monitoring of new devices, all licensing, programing shall be provided for a fully operational system. ACCESS C O N T R O L PROCESSOR A. Controls up to 8 card readers B. Accepts 12 universal inputs C. 4 door outputs D. 32 MB of flash memory and 128 MB of DDR SDRAM E. 10/100TX Ethernet interface F. Supports the following card formats: Weigand, ABA, HID Corporate-1000, CardKey as well as custom formats Custom Weigand, Custom ABA. G. Supports both entry and egress readers while supplying +5 or +12 VDC to each reader. H. Design Make: Andover Continuum ACX 5740 Series or Approved Equal READER INTERFACE MODULE A. Provide a reader interface module with the following specifications: 1. Provides communications from card reader to Intelligent Building Controller. 2. 2 Form C, 5 amp door relay contact. 281300-2 SECTION 281300 ACCESS CONTROL SYSTEM 3. Up to three supervised alarm inputs can be used for door status contacts, request-to exit devices, a cabinet tamper switch, or any other two-state or three-state (on/off/trouble) alarm device. 4. Door contact supervision. 5. Request to exit input. 6. Reader LED support. 7. UL 294 recognized and CE approved. B. Provide 4 hour battery backup supply for operation. C. Locate the units at the Building controller where possible. For reader locations that exceed the maximum distance from the AC-1, The AC-1 can be located in a mechanical space (mounted at working height in a lockable box) closer to the card reader. D. Design Make: Andover AC-1 Access Control Module. PROXIMITY CARD READER A. Indoor/Outdoor sealed weatherized polycarbonate enclosure designed to withstand harsh environments, providing reliable performance and a high degree of vandal resistance. -22° to 150° F (-30° to 65° C) temperature range. B. Accepts 5 to 16 volts, meeting most voltage requirements. C. Designed to mount onto a junction box included with each reader. The junction box is attached to an appropriate surface location utilizing four holes. D. When a proximity card is presented to the reader, the red LED flashes green and the beeper sounds. E. 5" read range, 125 kHz signal F. Design Make: HID MiniProx Reader 5365 or Approved Equal REQUEST TO EXIT SENSOR A. PI R technology B. 12 or 24 VAC, 12 or 24 VDC, 26 mA @ 12 VDC C. Relay Latch Time Adjustable to 60 seconds D. Light Grey High impact ABS plastic enclosure E. Adjustable X - Y pick-up window F. Wall or ceiling mountable 281300-3 SECTION 281300 ACCESS CONTROL SYSTEM 2.6 2.7 2.8 2.9 G. Interfaces door contact, card reader, and door strike H. Design Make: Bosch DS150i or Approved Equal PROXIMITY CARDS A. Proximity ISO Imageable Card with Magnetic Stripe B. Operating frequency: 125 kHz C. Technology: HID Proximity D. Material: PVC, 2.125" x 3.375" x .030" E. Lifetime Warranty F. Design Make: HID 1336 DuoProx II Card or Approved Equal DOOR STRIKE A. Electric strike for use with rim exit devices on single doors or double doors with mullion applications (hollow metal, aluminum or wood). B. 1,000 pounds of holding force. C. Provide filler plates and header brackets as required. D. Operates on 24VDC power, .6 amps in-rush E. Electrical strike for use on rim F. Approved Manufacturers: Von Duprin, Folger Adams, or HES 24VDC POWER SUPPLY A. 120VAC input: Regulated output power is field selectable for either 24VDC @ 2amp or 12VDC @ 4-amp B. Wiring terminals accept 12 AWG wire C. 19 AWG steel enclosure D. 2-hour lead acid battery backup E. 4-zone independent door operation with delay of 0 thru 75 seconds F. Design Make: Von Duprin PS873B-4TD Series or Approved Equal DOOR CONTACTS A. Button type magnetic contact: 281300-4 SECTION 281300 ACCESS CONTROL SYSTEM 2.10 1. 1" diameter magnetic door contacts. Magnet installs in door, contact installs in door frame. 2. Provide single pole, double throw contact with V long #22 AWG leads brought out. 3. Maximum V2" gap. 4. Provide contact that will not affect the fire integrity of U.L. listed fire rated doors. B. Surface mount magnetic contact: C. Nominal 2" long x V2" wide x Y2" deep. D. Magnet installs surface mounted on door. Contact installs surface mounted on door frame. E. Provide single pole, double throw contact with V long, #22 AWG leads brought out. F. Maximum 1" gap. G. Acceptable Manufacturers 1. Detection Systems 2. Ademco 3. Sentrol SYSTEM WIRING A. The number of pair per. jacket shall be as required by the system installer. B. The quantity of shielded or unshielded pair shall be determined by the system manufacturer. C. Control Cable shall be ASTM tinned copper, 18 AWG (7x26 stranded), twisted pairs, 20 strand shielded drain wire unless recommend otherwise by the system manufacturer. D. 24Volt power wiring shall be minimum 14 AWG or larger size as indicted on drawings. E. 300-volt insulation. F. Cable shall be UL listed NEC type CMP, constructed in accordance with UL 444. G. Cable shall be fully functional from -10°C to 60°C. H. Individually colored conductors. 281300-5 SECTION 281300 ACCESS CONTROL SYSTEM Design Make: West Penn/CDT or Approved equal PART 3 - EXECUTION 3.1 3.2 SYSTEM PROGRAMMING A. The system installer shall meet with the owner as many times as necessary to finalize system programming. The installer shall review the owner's security plans and policies and make programming decisions based on that plan. B. The system installer shall provide a word document that describes the complete operation of the system as decided on during the programming meeting(s). The owner will sign off on the sequence of operation prior to the system programming commencing. C. The installer shall make changes to the initial system programming for up to 120 days after the initial installation at no additional cost. D. Existing client database software shall be updated to most recent version. GENERAL INSTALLATION A. Installation of the SMS shall include the appropriate equipment and shall be performed by a factory-trained Installer. The installation shall be completed to meet the requirements of this specification and the project drawings. The installation shall include the following: 1. Site planning and system configuration of field hardware. 2. Complete system diagnostics verification. 3. Complete system operation verification. 4. Problem reporting and tracking. 5. Project specific installation log. 6. Completion of specific customer acceptance test plans. 7. Formal turnover of the specific project installation documentation to the owner and his Maintenance Service Organization. B. Coordinate installation of Access control hardware with General Contractor C. Comply with manufacturer's instructions and recommendations for installation of product in the applications indicated. Anchor products securely in place, accurately located and aligned with other work. 281300-6 SECTION 281300 ACCESS CONTROL SYSTEM D. The Contractor is responsible to remedy defects due to faulty workmanship and materials that appear within one year from the date of acceptance in accordance with the General Conditions, unless Specifications specify a different duration. SYSTEM DOCUMENTATION A. Complete documentation shall be provided with the system. The documentation shall completely describe all operations, each program, data sets and the hardware and peripherals. All updates, addendum and adjustments to the documentation shall be provided at no additional charge, in the same quantities as originally required. B. System Administrator Manual - Overview and step by step guide and instructions detailing all System Administrator functions. C. User Manual - Step by step guide and instructions detailing all system user functions and responsibilities. D. Alarm Monitoring Manual - Step by step guide and instructions detailing all alarm monitoring system user functions and responsibilities. E. Technical Maintenance Manual - Shall be a comprehensive and detailed document providing all maintenance action, system testing schedules, troubleshooting flowcharts, functional system layout and block diagrams and schematic diagrams of all system wiring. DOOR STRIKES A. Contractor shall walk entire project and review existing door hardware on all doors scheduled to receive new door strikes. Order electric door strike to fit each individual door based on those doors specific latch mounting requirements. B. Turn over door strike to general contractor. General contractor to remove existing latch and install new door strike and modify and drill door mullion and frame as required for mounting. Electrical contractor to provide all wiring and electrical connections to door strike and fish door frame. MAGNETIC DOOR CONTACTS A. Install magnetic contacts in locations shown on plans. B. Provide conduit or surface metal raceway from the accessible ceiling space to the door contact. Install conduit concealed wherever possible. C. Coordinate work with general contractor D. Provide button type where possible or surface type where required. 281300-7 SECTION 281300 ACCESS CONTROL SYSTEM WIRING, CONDUIT AND CABLE A. All wiring (high voltage, 50 volts and greater) and conduit is to be installed in accordance with local and national electrical codes. B. All security control cable less than 50 volts shall to be considered low voltage. C. All low voltage cable is to be run in conduit in any non-accessible concealed space and up to 10 ft. above floor level within mechanical rooms. Wiring within accessible unfinished areas (ceilings, crawl spaces) may be run exposed with proper support with bridle rings. Bridle rings shall be installed a minimum of 4 ft on center. D. Wiring shall be run parallel and perpendicular to building lines in a neat and workmanlike manner and bundled with nylon tie wraps. E. Conduit sleeves shall be run through any concrete or block walls for low voltage cable to be run through such walls. F. All low voltage cable shall be run separate from high voltage cable. All microprocessor communications cable shall be run separate from any low or high voltage cable. G. Wires shall be installed a minimum of three (3) inches from hot water, steam, or condensate piping. H. A true earth ground shall be available in the building. Ground shall be run from the source electrical panel ground to each controller. SYSTEM ACCEPTANCE TEST A. The contractor will schedule a system acceptance test with the engineer and the owner. B. The system will not be accepted for operational use and final payment will not be authorized until the owner determines that the system is deemed acceptable. C. A phased acceptance test and performance demonstration program shall be developed and documented by the Contractor. These requirements shall apply to all system components and software, including, but not limited to all system computers, field panels, card reader devices, Photo Imaging system peripherals, and equipment and interface capability. The Contractor shall perform the tests and document the results under the supervision and witnessing of the Systems Engineer. Operational scenarios shall be developed and used by the Contractor to simulate the actual use of the system in the normal environment of the Owner's facility. The Owner reserves the right to modify the Contractor's plan or develop new operational test and evaluation procedures to effectively document system operations. 281300-8 SECTION 281300 ACCESS CONTROL SYSTEM 3.8 WARRANTY A. The Contractor shall warrant all labor, workmanship and materials for a period of one (1) year from the date of final acceptance. Should a failure occur within the first year to the access control system, the Contractor must provide all labor and materials necessary to restore the system to a complete operating condition, at no cost to the owner. END OF SECTION 281300 281300-9 SECTION 283100 FIRE DETECTION AND ALRAM SYSTEM PART 1 - GENERAL 1.1 WORK INCLUDED A. 1.2 DESCRIPTION OF WORK A. 1.3 Provide all labor, materials, tools, and equipment required for the complete installation of work called for in the Contract Documents This section includes minimum requirements for the following: 1. Fire Alarm Control Panel 2. Fire Alarm Remote Processing Unit 3. Remote Annunciator Panel 4. Notification Appliance Circuit Extender Panel 5. Monitor Modules 6. Control Modules 7. Input Modules 8. Manual Pull Stations 9. Photoelectric Smoke Detectors 10. Ionization Duct Smoke Detectors 11. Fixed Temperature Heat Detectors 12. Projected Beam Smoke Detector 13. Audible/Visual Signal Devices 14. Visual Signal Devices 15. Digital Communicator QUALITY ASSURANCE A. All installations shall be accompanied in a professional manner by qualified personnel regularly engaged in have a minimum of 5 year of experienced in this type of Work. All fire alarm installers shall possess a state license for installation of fire alarm systems where required. B. All raceways shall be installed in a neat and workmanlike manner. All methods of construction that are not specifically described or indicated in the contract 283100- 1 SECTION 283100 FIRE DETECTION AND ALRAM SYSTEM documents shall be subject to the control and approval of the Owner's Representative. Equipment and materials shall be of the quality and manufacture indicated. The equipment specified is based upon the acceptable manufacturers listed. Where "approved equal" is stated, equipment shall be equivalent in every way to that of the equipment specified and subject to approval. C. Materials specified herein shall comply with the applicable requirements of: 1. The following Articles of the National Electric Code (NFPA 70) a) 2. Article 760 - Fire Alarm Systems The following National Fire Protection Agency (NFPA) standards: a) NFPA 72 - National Fire Alarm Code b) NFPA 90A - Installation of Air Conditioning and Ventilating Systems c) 3. NFPA 101 - Life Safety Code The following U.L. Standards: a) UL 864/UOJZ,APOU - Control Units for Fire Protective Signaling Systems b) UL 268 - Smoke Detectors for Fire Protective Signaling Systems c) UL 268A - Smoke Detectors for Duct Applications d) UL 521 - Heat Detectors for Fire Protective Signaling Systems e) UL 228 - Door Holders for Fire Protective Signaling Systems f) UL 464 - Audible Signaling Appliances g) UL 1638 - Visual Signaling Appliances h) UL 38 - Manually Activated Signaling Boxes i) UL 346 - Waterflow Indicators for Fire Protective Signaling Systems UL 1481 - Power Supplies for Fire Protective Signaling Systems j) 1.4 SUBMITTALS A. Provide standard product data for all equipment indicating the type, size, rating, style, catalog number, and listing of the equipment. B. Provide calculations for sizing all batteries and power supplies. C. Provide standard wiring diagrams for all devices 283100-2 SECTION 283100 FIRE DETECTION AND ALRAM SYSTEM D. 1.5 Provide a complete riser diagram indicating types of devices, number of initiation and signal loop circuits, class of wiring system, and type of wiring. SYSTEM DESCRIPTION A. Analog addressable fire alarm system with manual and automatic initiation devices. B. Point addressable fire alarm system with manual and automatic initiation devices. C. System shall be supervised by a third-party to continuously monitor the integrity of the circuit conductors and power supplies. D. Performance of the fire alarm system circuits shall be in accordance with Class B, Style B operation for Initiating Device Circuits (IDC) and Class B, Style Y operation for Notification Appliance Circuits (NAC's). E. The fire alarm control panel shall permit on-site programming to accommodate facility expansions, renovations, or fire alarm system modifications. All memory shall be non-volatile. F. The control panel shall have 24 VDC output power supplies for notification appliance circuits. System shall be capable of adding additional power supplies as required to power all notification appliances. G. Summary Reports: 1. H. The Fire Alarm Control Panel shall be capable of displaying and printing summary reports. The summary reports shall include: a) A list of all alarm points not in their normal state. b) A list of all points in the system, including their current status. c) A list of data for all control by event programs. d) A list of data for all time initiated programs. Alarm Priority: 1. Alarms shall be processed at three levels of priority: a) Fire alarms shall have the highest priority. b) Other alarms that require interaction by the attendant shall have the second level of priority. c) Monitored points which do not require interaction by the attendant shall be the lowest level of priority. 283100-3 SECTION 283100 FIRE DETECTION AND ALRAM SYSTEM System Access: 1. 1.6 Access to the system shall be controlled by at least three levels of security to prevent programming modifications by unauthorized personnel. a) The lowest level of access shall permit the attendant to view the system display, print alarms and perform life safety control by event functions. The Attendant has minimal access to the system functions. b) The mid-level access shall permit the attendant to change user programmable parameters. c) The highest level of access shall permit the modification of system software. This level shall be accessed only by a qualified representative of the equipment manufacturer. SEQUENCE OF OPERATION A. Upon an abnormal condition on the fire alarm system, the appropriate LED (alarm, supervisory, or trouble) shall flash. The panel audible alarm shall pulse for alarm conditions and sound steadily for trouble or supervisory conditions. All abnormal events shall be logged into the database, along with the date and time. B. Operation of any alarm initiating device shall cause the following to happen: 1. Sound all audible alarm signals throughout the building in a temporal Code. Exterior building mounted sprinkler alarm bell shall operate only upon activation of any system flow switch and shall not operate upon building general alarm. 2. Activate all visual strobe lights throughout the building. Strobes shall continue to operate until Fire Alarm Control Panel is reset. 3. Display the points in alarm on the LCD display at the fire alarm control panel and at all remote alarm annunciator panels and print at all system printers. The visual indication shall remain until the alarm condition is reset. 4. Notify the UL listed central station via the dial up digital communicator. 5. Operate alarm relay contacts to shut down all supply fans in the system. All smoke dampers shall close 30 seconds after their respective fan systems have shut down. 6. Operate alarm relay contacts to initiate the elevator capture sequence. 7. Subsequent initiating alarms shall repeat the respective sequence of operations. 283100-4 SECTION 283100 FIRE DETECTION AND ALRAM SYSTEM C. D. E. Operation of any sprinkler system supervisory device shall cause the following to happen: 1. Sound a district pulsed audible alarm at the fire alarm control panel. 2. Flash the yellow common trouble LED. 3. Display the points in alarm on the LCD display at the fire alarm control panel and at all remote alarm annunicator panels and point at all system printers. The visual indication shall remain until the alarm condition is reset. 4. Notify the UL listed central station via the dial up digital communicator. 5. Subsequent supervisory alarms shall repeat the respective sequence of operations. The Fire Alarm System wiring and power supplies shall be electrically supervised and report trouble conditions to the fire alarm control panel. Any opens, shorts or grounds on the system wiring shall cause the following to happen: 1. Sound a distinct pulsed audible alarm at the fire alarm control panel. 2. Flash the yellow common trouble LED. 3. Display the points in alarm on the LCD display at the fire alarm control panel and at all remote alarm annunicator panels and point at all system printers. The visual indication shall remain until the alarm condition is reset. 4. Notify the UL listed Central Station via the dial up digital communicator. 5. Subsequent trouble alarms shall repeat the respective Sequence of Operation. Alarm Silencing: 1. Pressing the "Alarm Silence" button shall cause all audible notification appliances to be deactivated. A yellow LED located in the fire alarm control panel shall illuminate to indicate the alarm has been silenced. All visual notification appliances shall continue to operate until Fire Alarm Control Panel is reset. PART 2 - PRODUCTS 2.1 FIRE ALARM CONTROL PANEL A. Modular in construction to allow easy expandability. B. Enclosure: 283100-5 SECTION 283100 FIRE DETECTION AND ALRAM SYSTEM 1. Surface mounted steel with enamel finish. 2. Hinged, lockable door with viewing window. 3. Sized to house power supplies, batteries, and charger. C. Controls shall provide switches to reset, lamp test, walk test, drill, and silence alarm and trouble signals. D. Indicators shall include power on, system trouble, zone disabled, alarm silenced, alarm, ground fault, and indicating appliance circuit trouble. E. LCD Display 1. Membrane construction with four line by 20 character LCD display. 2. 40 characters reserved for user programmable messages. 3. Four pairs of display keys for selection of event display by type (alarm, supervisory, trouble, or monitor) and forward/backward scrolling through event listing. F. The control panel shall be completely supervised, site programmable, and expandable to minimum 380 detectors or initiating devices. Notification appliance power supplies shall be expandable from one to four power supplies. G. All system memory shall be stored in non-volatile memory. H. The system shall utilize digital communications to supervise all addressable loop devices for placement, correct location, and proper operation. I. The system shall support distributed processor detectors with the following attributes: J. 1. Automatic device mapping 2. Electronic addressing 3. Environmental compensation 4. Pre-alarm for dirty detectors 5. Automatic day/night sensitivity adjustment System circuits shall be configured as follows: 1. Analog addressable circuits: Class B 2. Initiating device circuits: Class B 3. Notification Appliance Circuits: Class B 283100-6 SECTION 283100 FIRE DETECTION AND ALRAM SYSTEM K. Capable of performing a U.L. listed detector sensitivity test. L. The power supplies shall be high efficiency, switched mode type, and shall monitor the incoming line. Upon power outage or brownout conditions, the power supplies shall automatically switch to the batteries. 1. The power supply shall provide internal power and 24 VDC for notification appliance circuits. 2. All output circuits shall be power limited. 3. The battery shall be sized to support the system for 4 10 hours, and then operate all notification appliances for 5 minutes. M. Design Make: Edwards EST-3 N. Acceptable Manufacturers: 1. Simplex 4100U 2. NotifierAFP 3. FCI 7100 REMOTE ANNUNCIATOR PANEL A. Flush mounted annunciator panel with backlit alpha-numeric display, minimum 4 lines of 20 characters each. B. Minimum 50 user definable messages for each annunciator. C. Communications between annunciators utilizing RS-485 port at minimum 19.2 kbps. D. RS-232 printer output at minimum 9.6 kbps. E. Provide with necessary flush or surface mounted backboxes. F. Design Make: Edwards Catalog #CMAN-C. G. Acceptable Manufacturers: 1. Edwards 2. Simplex 3. Pyrotronics. NOTIFICATION APPLIANCE CIRCUIT (NAC) EXTENDER PANEL A. Provides network communications with other compatible fire alarm panels and local panels as shown on the drawings. 283100-7 SECTION 283100 FIRE DETECTION AND ALRAM SYSTEM B. Supervises for power loss, brownout, and batteries, and has power-on and trouble LEDs. C. Supervises for power loss, brownout, and batteries, and has power-on and trouble LEDs D. Provides four (expandable to eight) power-limited NACs with general alarm operation, available as Class B or Class A, each rated 2 AProvide power supplies sized to accommodate all devices shown on drawing plus a minimum of 50% spare capacity. Output shall for class A/B NAC circuits with strobe synchronization E. Provide with batteries and charger sized to support the system for 24 hours, and then operate all notification appliances for 15 minutes. F. Design Make: Edwards or Approved Equal MANUAL PULL STATIONS A. Semi-flush, single action, break glass type. B. Constructed of red lexan with raised white lettering reading "Pull For Fire". C. Upon activation, handle shall lock in the alarm condition. A key shall be required to reset the manual pull station. Cylinders shall be keyed to match the fire alarm control panel. D. Unless directly connected to a central station alarm service, municipal alarm system, or local fire alarm dispatch station, provide a clearly legible sign above each manual pull station stating "Local Alarm Only - Call Fire Department By Telephone". E. Provide intelligent monitor module. F. Design Make: Edwards Catalog #276B. G. Acceptable Manufacturers: 1. Edwards 2. Simplex 3. Pyrotronics PHOTOELECTRIC SMOKE SENSOR WITH SOUNDER BASE A. Detector shall operate on a light scattering principal. The detector shall have a photo-optic chamber with an infrared light emitting diode and a high speed light sensing photo diode. Capable of sensing visible products of combustion. B. Alarm conditions shall be indicated by a steady red glow from the LED mounted on the sensor. 283100-8 SECTION 283100 FIRE DETECTION AND ALRAM SYSTEM 2.6 C. Sensor shall be microprocessor based, with electronic point addressing to indicate to the system which device is in alarm. D. The sensor shall be continuously monitored to measure any changes in sensitivity due to dirt, smoke or humidity. Any build up of foreign material shall cause trouble signal at the control panel indicating that maintenance is required. E. Sensor shall be capable of automatic device mapping and day/night sensitivity adjustment. F. Sensors shall be twist lock mounted to a separate base provided with screw terminals for field wiring. The detector shall be tamper resistant and shall be removable only with a special tool. G. Provide wire guards as shown on plans. H. Provide auxiliary relays and 24 VDC power for elevator capture or smoke evacuation control where indicated. I. Design Make: Edwards Catalog #SIGA-PS. J. Acceptable Manufacturers: 1. Edwards 2. Simplex 3. Pyrotronics. CONTROL RELAY MODULE A. Addressable device with a form "C" dry relay contact used to control external appliances such as door closers, fans, dampers etc. B. Relay contact rating: 1. 24 VDC = 2amps (pilot duty) 2. 120 Vac = .5 amps C. Polling and alarm/active status provided by on board red and green LEDs. D. Design make: Edwards SIGA-CR E. Acceptable Manufacturers: 1. Edwards 2. Simplex 3. Pyrotronics 283100-9 SECTION 283100 FIRE DETECTION AND ALRAM SYSTEM 4. FCI INPUT MODULE A. Addressable device used to connect 2 class B analog initiating device circuits. B. Input circuit wiring requirements 1. Maximum allowable wire resistance - 50 ohms per circuit 2. Maximum allowable wire capacitance - .1uF per circuit C. Polling and alarm/active status provided by on board red and green LEDs. D. Design make: Edwards SIGA-CR E. Acceptable Manufacturers: 1. Edwards 2. Simplex 3. Pyrotronics FIXED TEMPERATURE THERMAL DETECTOR A. Self-restoring thermal detector. B. Rated at 135°F fixed temperature. C. Design Make: Edwards Catalog #SIGA-HFS. D. Acceptable Manufacturers: 1. Edwards 2. Simplex 3. Pyrotronics DUCT TYPE SMOKE DETECTORS A. Smoke detector shall be solid state, unipolar type with dual chamber construction and operate on the ionization principle. B. Capable of detecting both visible and non-visible products of combustion. C. Self-compensating circuitry to provide stability against aging and dust. D. Field adjustable sensitivity, pre-set in the factory. 283100- 10 SECTION 283100 FIRE DETECTION AND ALRAM SYSTEM 2.10 E. Enclosure suitable for mounting on an air duct, with a sampling tube that extends into the duct air stream. F. Suitable for installation within an air-duct system with air velocities from 3004,000 feet per minute. G. Provide a remote LED alarm and key operated test switch for each duct smoke detector. Install remote test switches in visible and accessible locations adjacent each duct smoke detector. H. Design Make: Edwards Catalog #DH400I. I. Acceptable Manufacturers: 1. Edwards 2. Simplex 3. Pyrotronics VISUAL SIGNAL DEVICE A. Provide backbox for recessed installations except for installations on existing walls. B. 24 VDC. C. Visual strobe shall have the following characteristics: 1. ADA compliant. 2. White light output of 75 candela. 3. Flash rate from 1 Hz to 3 Hz. 4. Pulse duration of 0.2 seconds. 5. Reflector and lexan lens with the word "Fire" imprinted. D. Design Make: Edwards Catalog #792. E. Acceptable Manufacturers: 1. Edwards 2. Simplex 3. Pyrotronics 283100- 11 SECTION 283100 FIRE DETECTION AND ALRAM SYSTEM 2.11 2.12 AUDIO-VISUAL SIGNAL DEVICE A. Provide backbox for recessed installations except for installations on existing walls. B. 24 VDC. C. Horn shall be rated for 93 dB at 10'. D. Visual strobe shall have the following characteristics: 1. ADA compliant. 2. White light output of 75 candela. 3. Flash rate from 1 Hz to 3 Hz. 4. Pulse duration of 0.2 seconds. 5. Reflector and lexan lens with the word "Fire" imprinted. E. Design Make: Edwards Catalog #792. F. Acceptable Manufacturers: 1. Edwards 2. Simplex 3. Pyrotronics DIGITAL COMMUNICATOR A. Dual telephone line interface, electronically supervised. B. Reports in six major communication formats including SK4/2, SK FSK1, BFSK14/BFSK23, SiA8, SIA20, SK3/1, and SESCOA 3/1. C. Auxiliary relay, programmable to indicate trouble or alarm. D. Automatic 24 hour test. E. Provide all required programming required to communicate with the central station chosen by the Owner. F. Design Make: Edwards. G. Acceptable Manufacturers: 1. Edwards 2. Simplex 283100- 12 SECTION 283100 FIRE DETECTION AND ALRAM SYSTEM 3. 2.13 Pyrotronics BATTERIES AND CHARGER A. Provide battery and charger to provide 24 VDC standby power for the fire alarm system. B. Provide lead-calcium maintenance free batteries. Size batteries to permit 60 hours under supervisory condition, and then sound all alarms for 5 minutes. C. Cell reversal protection. D. 10 year minimum life expectancy. E. Battery charger shall be self-regulating, solid state type, capable of full charging a deleted battery within five hours. F. Install battery charger within the fire alarm control panel. G. Install batteries with fire alarm control panel or in a vented enclosure located adjacent to the fire alarm control panel. H. Design Make: Edwards. I. Acceptable Manufacturers: 1. Edwards 2. Simplex 3. Pyrotronics PART 3 - EXECUTION 3.1 INSTALLATION A. General: 1. During installation and testing, and prior to the system being put into service, all manual stations shall be appropriately marked "NOT IN SERVICE" by the Contractor. 2. The 120 volt, 60 cycle AC required to power the system and the remote terminal unit (STU) shall be connected at the location specified by the Project Manager. 3. Wiring to all initiation and signal circuits shall be two wire class B. A fault on a circuit loop shall cause a trouble alarm to initiate for its associated zone at the fire alarm control panel. 283100- 13 SECTION 283100 FIRE DETECTION AND ALRAM SYSTEM B. 4. All wiring shall conform to N.E.C. Articles 725 and 760, and to NFPA-72, "National Fire Alarm Code". 5. Detection and initiating equipment shall be listed by UL or approved by FM. 6. Install smoke detectors a minimum of 3 feet away from any air supply or return diffuser. 7. All surface mounted devices shall be mounted on a special box furnished by fire alarm equipment manufacturer. Total assembly shall be secure, smooth contour and have no protrusions. 8. Where detectors are installed on wood or masonry surfaces, attach brackets directly to the surface with tamperproof fasteners. Where detectors are installed on suspended ceilings, provide additional supports in the ceiling, such as channel support system, angle iron or additional runner bars. Fasten the additional supports rigidly to the ceiling runner bar system. Attach bracket to the supports with tamperproof fasteners. Install metal spacers between the bracket and supports so that the ceiling tiles will not be a part of the support system. 9. Mount FACP and all sub panels at working height. Audible/Visible Device Installation: 1. Field verify audible alarm type in existing building and provide to match. 2. Devices shall be installed at eighty inches (80") minimum above the floor, or six inches (6") below the ceiling, whichever is lower, in accordance with ADA guidelines. 3. Audible devices intended for operation in public spaces shall have a sound level of not less than seventy-five (75) dBA at ten feet (10'), nor more than 110 dBA at the minimum hearing distance from the device. 4. Audible devices intended for operation in private spaces shall have a sound level of not less than forty-five (45) dBA at ten feet (10'), nor more than 110 dBA at the minimum hearing distance from the device. 5. All audible emergency alarm signals shall be at least 15 dbA over the existing sound level within a space or shall exceed the maximum sound level by 5 dbA for at least 60 seconds, whichever is louder. Within areas occupied by persons with hearing impairments, audible emergency alarms must have the intensity and frequency to provide notification of an alarm condition. 283100- 14 SECTION 283100 FIRE DETECTION AND ALRAM SYSTEM Install all wiring in accordance with manufacturer's recommendations and the National Electric Code. All wiring shall be installed in new metal conduit or surface metal raceway in finished areas. All wiring in mechanical rooms, crawl spaces and exterior shall be run in conduit. All wire shall be copper and installed in separate raceway system. Type AC or MC Fire Alarm Cable is not permitted as a wiring method for this project. Underground conduit shall be Schedule 40, PVC at twenty-four (24) inches, minimum, below grade. Risers from underground conduits to exterior devices shall be rigid steel. Underground conduits shall be 3/4 inch trade size, minimum. A separate ground wire shall be pulled and properly terminated when PVC conduit is used. Conduit to PIV's and backflow preventers shall be run in sprinkler supply piping trench. Work shall be coordinated with fire sprinkler subcontractor. Wire and cable shall be #14 AWG size, solid copper, THHN/TWN for horns, manual stations, smoke or heat detectors, waterflow switches, valve supervisory switches and other initiating and indicating devices. Communication loop wiring shall be shielded in accordance with the Manufacturer's recommendations Wiring shall be continuous from device to device. Splicing shall be accomplished by use of terminal blocks in locked cabinets keyed alike with the fire alarm control unit, or junction boxes. No connections or splices shall be made underground. Control cabinets shall not be used as pull boxes or raceways. Wiring gutters and locked terminal cabinets shall be used. The Fire Alarm System wiring shall be installed in a workmanlike manner, subject to the approval of the project manager All harnessing of wires shall be accomplished by use of approved nylon tie wraps. All wiring shall be numbered and color coded in accordance with this Specification. Tests of all wiring shall be conducted for proper connection, continuity, and resistance to ground. The minimum allowable resistance between any two conductors or between conductors and ground is one (1) megohm as checked by a "megger" after all conduit, conductors, detector 283100- 15 SECTION 283100 FIRE DETECTION AND ALRAM SYSTEM bases, etc. have been installed, but before the detector devices are plugged into the base or end-of-line devices installed. D. Routing: 1. All fire alarm system conduits shall be provided either parallel or perpendicular to building structural members. 2. All fire alarm system conduits shall be provided at a height so as not to obstruct any portion of a window, doorway, stairway, or a passageway, and shall not interfere with the operation of any existing mechanical or electrical equipment. 3. All fire alarm system conduits and cable shall be routed to minimize the potential for physical damage, either mechanical or by fire. 4. All fire alarm system junction boxes, pull boxes, terminal cabinets, control enclosures and device backboxes shall be readily accessible for testing, service and maintenance. Wall, Floor and Ceiling Penetrations: 1. All conduit penetrations of walls shall be provided with escutcheon plates on either side of the wall. 2. All conduit penetrations of walls, floors, and ceiling shall be sealed around the conduits, restoring the walls, floors and ceilings to their original condition, fire resistance and integrity. Concealment: 1. Conduit shall be concealed except where shown on the drawings. 2. All conduit, raceways, junction boxes, panels, electrical enclosures, relays and device backboxes shall be concealed in ceiling spaces, electrical shafts or closets in all finished areas. 3. Conduit, raceways, junction boxes, panels, electrical enclosures, relays and device backboxes may be exposed in unfinished areas. 4. All fire alarm system components, including devices, junction boxes, electrical enclosures, relays and device backboxes shall be provided so as to be readily accessible for inspection, testing, service and maintenance. Terminations: 1. All fire alarm conductor terminations shall be on numbered terminals or terminal strips. All fire alarm conductor terminations shall be within junction boxes, device backboxes, terminal cabinets, control panels or 283100- 16 SECTION 283100 FIRE DETECTION AND ALRAM SYSTEM other satiable metal enclosures. Terminals and terminal strips shall be suitable for the size and number of conductors connected to them. H. I. J. 2. All connections and end-of-line devices shall be accessible for inspection, testing and servicing. 3. Terminations to terminals other than barrier/pressure plate type terminals shall use crimp-on ring-type or Y-type spade connectors 4. Splices shall be permitted only when routing of existing conductors prohibits point-to-point terminations in existing junction boxes, terminal cabinets, etc. All such splices shall be provided with new terminal strips with proper labeling injunction boxes, terminal cabinets, etc. Control Panel Location and Wiring: 1. Install annunciator panel in the main lobby/F.D. Point of Entry if the control panel is located in an area other than the main lobby/F.D. Point of Entry. 2. All control panel wiring shall be fully dressed and bundled with nylon tie wraps. Bundled wiring shall be routed parallel to terminal strips within control panels, with individual conductors turned out at 90 degree angles to their associated terminal connections. AC power conductors shall be bundled and routed separately from low voltage conductors. A minimum 2-inch separation shall be maintained between AC power conductors and low voltage conductors wherever possible. All control cabinets shall be sized to accommodate the requirements of this section. 3. Each conductor terminating within a control panel shall be uniquely numbered with durable plastic tags or uniquely identifiable by a combination of numbers and color codes. These conductor numbers shall be shown on the record (As-Built) drawings in a manner allowing ready identification of any field wiring conductor in any control panel. Mounting and Labeling of Devices: 1. All fire alarm devices shall be rigidly mounted, using appropriate backboxes, to building structural members, permanent walls, ceilings or fixtures designed for the purpose. 2. All devices shall be labeled with device address or device count as appropriate. Label shall be sticky back type attached to base of device. Label identification shall be consistent with As-Built drawings. Color Coding and Wire Numbering: 1. All conductors entering and leaving terminal cabinets and junction boxes shall be numbered in a logical and consecutive manner. 283100- 17 SECTION 283100 FIRE DETECTION AND ALRAM SYSTEM All conductors shall be color coded. Color coding shall be by wire insulation, not taping or banding. The numbering and color coding shall be continuous for each circuit wire. Wires shall be numbered at each connection, termination, and junction point. Wire numbering tags shall be Brady Perma-Code, Westline, or equal. Color coding shall be as follows: CIRCUITS Alarm Initiating Circuits Alarm Initiating Circuits Horns, 24VDC Storobes, 24VDC System AC Power Sprinkler Horn Valve Supervision DC Power 3.2 COLOR CODES Blue and Brown Blue and Brown Yellow(+) and Black White (+) and Purple Black and White Black and White Orange and Yellow Red(+) and Black TESTING General: After complete installation of the equipment and submittal of as-built drawings, the Contractor shall perform complete tests of the system. After these tests have been completed, the Contractor shall request final acceptance inspection and tests in the presence of the Project Manager and local authority. Coordination of final acceptance test date and times with those to be present is the responsibility of the Contractor. The Contractor shall demonstrate that all conditions of the plans and specifications have been met. The tests shall include proper operation of all devices and testing of supervised circuits. The installation will be checked against the as-built drawings. The Contractor shall furnish all testing materials and instruments. A punch list will be developed and the Contractor shall correct punch list items. There will be a reinspection of punch list items. If additional reinspections are found necessary to assure compliance with the Contract, they shall be made at the Contractor's expense. a) The Contractor shall provide, at no additional cost to the Contract price, the following services by the Manufacturer's representative: (1) Prior to the final inspection, "pre-test" the entire fire alarm system to assure that all new equipment is properly installed and functions in accordance with plans and specifications. 283100- 18 SECTION 283100 FIRE DETECTION AND ALRAM SYSTEM (2) 2. 3.3 The Manufacturer's representative shall certify that the entire new and existing installation was tested and performed satisfactorily. Final acceptance tests shall be coordinated by the contractor and performed in the presence of the owners representative as follows: a) Operation of the fire alarm control panel and indicating components in accordance with factory recommended procedures. b) Operational tests of all devices (i.e., detector, waterflow indicator, manual pull box, and valve supervisory device) in accordance with the factory recommended procedures. c) Audible/visible testing of all indicating appliances. Tests shall include sound level (dBa) and light intensity (lumens). d) Checks of each initiating circuit or device address for correct indications at the control unit, and any remote annunciator.. e) A checkout report shall be prepared by the contractor and submitted to the Project Manager. The checkout report shall include a listing of detector sensitivity for each detector. The report shall summarize the results of all tests and shall serve as the contractor's certification that the system is properly installed and fully functioning. WARRANTY AND INSTRUCTION A. The complete fire protection system shall be fully tested and guaranteed for a period of one year after Owner's Representative written acceptance. B. Provide a minimum of 4 hours of instruction to the operating personnel designated by the Owner's Representative with regard to use and operation of the system. Content of the training shall include: C. 1. Overview of system operations. 2. Overview of system equipment and device locations. 3. Detailed operation guidelines. 4. Periodic maintenance procedures. 5. Periodic testing procedures. Provide 3 sets of keys to all panels, manual stations, etc., to the Owner's Representative. 283100- 19 SECTION 283100 FIRE DETECTION AND ALRAM SYSTEM D. Prior to request for final payment submit a quantity of bound Operator Manuals that shall include as a minimum: 1. Shop drawings 2. Bill of Material. 3. Manufacturer's equipment description for each piece of equipment, each device and each initiation and control module type used. 4. Record Drawings for fire alarm wiring diagrams showing typical connection diagrams for each type of device and a complete riser diagram showing all devices, zones, and wiring requirements. Record Drawings for fire alarm wiring diagram shall show all terminal connections at all panels. 5. Instruction report stating when instruction was given and who was in attendance, signed by the Owner's Representative. 6. Submit a written test report from an authorized representative of the equipment manufacturer that each device and overall system operation has been 100% tested and approved. (Both new and existing systems) 7. Certificate of Completion as described in NFPA-72. END OF SECTION 283100 283100-20





























