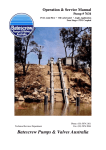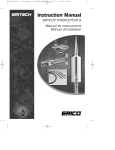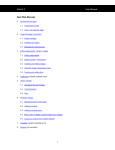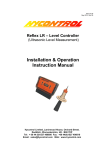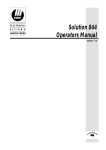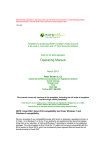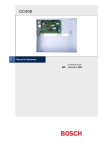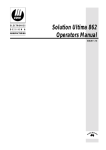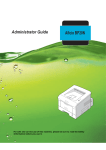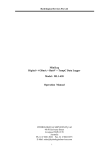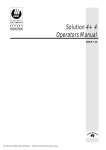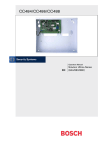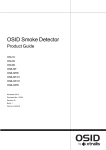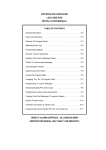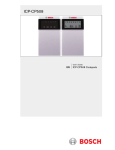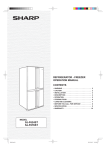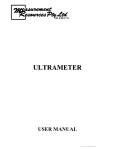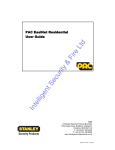Download NSW DEPARTMENT OF EDUCATION & TRAINING
Transcript
NSW DEPARTMENT OF EDUCATION & TRAINING COMMERCIAL ELECTRONIC SURVEILLANCE SYSTEM TECHNICAL SPECIFICATIONS Version SSU 98001-3.5 Effective Nov 2009 DET SECURITY UNIT PO Box 1044 164 Walters Road Blacktown NSW 2148 Phone (02)9672-2000 Fax (02)9622-6650 NSW DEPARTMENT OF EDUCATION AND TRAINING COMMERCIAL ALARM INSTALLATION SPECIFICATION TABLE OF CONTENTS 1. STANDARDS .................................................................................................................................... 4 1.1. COMMERCIAL ALARM INSTALLATION SPECIFICATION .............................................. 4 1.2. TECH BULLETINS .................................................................................................................... 4 1.3. REVISIONS TO DET SECURITY UNIT DOCUMENTATION .............................................. 4 1.4. DISCREPANCIES ...................................................................................................................... 4 1.5. CONTRACTORS RESPONSIBILITY ....................................................................................... 4 1.6. OTHER PUBLISHED DOCUMENTATION ............................................................................. 4 2. THE SURVEILLANCE SYSTEM .................................................................................................... 6 2.1. SYSTEM PHILOSOPHY ............................................................................................................ 6 2.2. LICENCE / WORKMANSHIP ................................................................................................... 6 2.3. DEFINITIONS ............................................................................................................................ 7 2.4. DEVICE IDENTITY ................................................................................................................... 8 3. DOCUMENTATION ......................................................................................................................... 9 3.1. GENERAL DOCUMENTATION............................................................................................... 9 3.2. COMPLIANCE CERTIFICATE ................................................................................................. 9 3.3. DRAWINGS & DOCUMENTATION........................................................................................ 9 4. DEFECTS AND LIABILITY PERIOD (DLP) ................................................................................ 11 4.1. DLP GENERAL REQUIREMENTS ........................................................................................ 11 4.2. DLP CYCLIC MAINTENANCE .............................................................................................. 11 4.3. DLP SERVICE/BREAKDOWN CALLS ................................................................................. 12 4.4. DLP DEFECTS ......................................................................................................................... 12 5. TESTING & COMMISSIONING.................................................................................................... 13 5.1. NOTICE ..................................................................................................................................... 13 5.2. COMMISSIONING ................................................................................................................... 13 5.3. RANDOM TESTING ................................................................................................................ 14 5.4. HANDOVER ............................................................................................................................. 14 5.5. DLP ACCEPTANCE TEST ...................................................................................................... 14 6. TRAINING ....................................................................................................................................... 16 6.1. GENERAL STAFF TRAINING ............................................................................................... 16 6.2. SITE ADMINISTRATOR TRAINING..................................................................................... 16 7. SYSTEM PARTICULARS - COMMERCIAL ............................................................................... 17 7.1. MONITORING & GUARD RESPONSE ................................................................................. 17 7.2. LIGHTNING STRIKES, SPIKES AND INTERFERENCE..................................................... 17 7.3. GENERAL SURVEILLANCE SYSTEM REQUIREMENTS ................................................. 17 7.4. SYSTEM PROGRAMMING .................................................................................................... 18 7.5. MAIN CONTROL PANEL ....................................................................................................... 19 7.6. EXPANDER PANELS .............................................................................................................. 20 7.7. BATTERIES .............................................................................................................................. 20 7.8. CODEPADS .............................................................................................................................. 21 7.9. MINIMUM ESSENTIAL DETECTOR REQUIREMENTS .................................................... 22 7.10. DETECTORS......................................................................................................................... 23 7.11. MAGNETIC REED SWITCHES .......................................................................................... 24 7.12. GLASS BREAK DETECTORS ............................................................................................ 24 7.13. FIRE, SMOKE AND THERMAL DETECTORS ................................................................. 25 7.14. FIRE, SMOKE AND THERMAL DETECTORS BUZZERS .............................................. 25 Page 2 of 41 SSU 98001-3.5 NSW DEPARTMENT OF EDUCATION AND TRAINING COMMERCIAL ALARM INSTALLATION SPECIFICATION 7.15. WARNING BUTTON ........................................................................................................... 25 7.16. PANIC / DURESS BUTTONS.............................................................................................. 26 7.17. SIRENS AND STROBES ..................................................................................................... 26 7.18. SCREAMERS ........................................................................................................................ 27 7.19. SECURITY HARDWARE SUPPLY .................................................................................... 27 8. INSTALLATIONS .......................................................................................................................... 28 8.1. PHONE LINE ............................................................................................................................ 28 8.2. AC POWER FOR THE SECURITY SYSTEM ........................................................................ 28 8.3. COMPUTER NETWORK CABLING...................................................................................... 29 8.4. ALARM PANEL AUXILARY OUTPUTS .............................................................................. 29 8.5. CONDUIT ................................................................................................................................. 29 8.6. DUCT ........................................................................................................................................ 30 8.7. EXISTING DUCTS AND CONDUITS .................................................................................... 31 8.8. TRENCHING ............................................................................................................................ 31 8.9. AERIAL CABLES .................................................................................................................... 32 8.10. FIXINGS ................................................................................................................................ 32 8.11. CABLING - GENERAL ........................................................................................................ 32 8.12. CABLING - DEMOUNTABLES .......................................................................................... 32 8.13. CABLING - LAN .................................................................................................................. 33 8.14. CABLING – DETECTION DEVICES ................................................................................. 33 8.15. CONNECTIONS ................................................................................................................... 33 8.16. CABLE JOINTS .................................................................................................................... 34 8.17. MAKING GOOD / RESTORATION.................................................................................... 34 9. SCHEDULE OF FIXINGS .............................................................................................................. 35 10. DRAWINGS .................................................................................................................................... 37 10.1. SMOKE DETECTORS ......................................................................................................... 37 10.2. MAIN PANEL CONNECTIONS & TYPICAL WALK TEST CONNECTIONS ............... 38 10.3. SYMBOLS............................................................................................................................. 39 11. COMPLIANCE AND HANDOVER CERTIFICATE .................................................................... 40 Page 3 of 41 SSU 98001-3.5 NSW DEPARTMENT OF EDUCATION AND TRAINING COMMERCIAL ALARM INSTALLATION SPECIFICATION 1. STANDARDS 1.1. COMMERCIAL ALARM INSTALLATION SPECIFICATION 1.1.1. This document provides the.basic standards required for any DET Security installation. 1.1.2. Where information is not contained in this or any other DET Security Unit published document then seek clarification from the DET Security Unit Design Officer. 1.2. TECH BULLETINS 1.2.1. Technical Bulletins issued by the DET Security unit provide more detailed information on various parts of this document and other areas of an installation. 1.3. REVISIONS TO DET SECURITY UNIT DOCUMENTATION 1.3.1. These documents are revised from time to time without notice. 1.3.2. They contain version numbers which are used to reference the edition. 1.4. DISCREPANCIES 1.4.1. Where there are discrepancies between this specification and Tech Bulletins then the Tech Bulletins shall take precedence.. 1.5. CONTRACTORS RESPONSIBILITY 1.5.1. Contractors must ensure that prior to commencement of any works that they have the latest copies of the specification and the Tech Bulletins. 1.6. OTHER PUBLISHED DOCUMENTATION 1.6.1. Various published documents are available from DET Security Unit including but not restricted to the following: 1.6.1.1. Commercial Alarm Installation Specification 1.6.1.2. Proprietary Alarm Installation Specification 1.6.1.3. Tech Bulletins (Various subjects) 1.6.1.4. Commissioning Forms Part A 1.6.1.5. Commissioning Forms Part B 1.6.1.6. Installers Compliance Certificate 1.6.1.7. Alarm System Works Notification 1.6.1.8. Phone Line Request 1.6.1.9. DET Security Unit Commission Request 1.6.1.10. Programming Template – Standard (Insight Program) 1.6.1.11. Programming Template – Hybrid (Insight Program) 1.6.1.12. Programming Template Description 1.6.1.13. Zone Description and Naming Abbreviations 1.6.1.14. DET Concept User Manual 1.6.1.15. DET Concept Site Admin Manual Page 4 of 41 SSU 98001-3.5 NSW DEPARTMENT OF EDUCATION AND TRAINING COMMERCIAL ALARM INSTALLATION SPECIFICATION 1.6.1.16. DET Walk Test Procedure 1.6.1.17. DET Smoke Test Procedure 1.6.1.18. DET Alarm Arming Instruction Notice Page 5 of 41 SSU 98001-3.5 NSW DEPARTMENT OF EDUCATION AND TRAINING COMMERCIAL ALARM INSTALLATION SPECIFICATION 2. THE SURVEILLANCE SYSTEM 2.1. SYSTEM PHILOSOPHY 2.1.1. The complete functioning system shall be user friendly, free of faults and defects, reliable, of high quality and provide the best possible economical protection for the installed site. 2.1.2. The system shall contain a main control panel, expansion panels, code pads, detection devices, internal screamers and external sirens / strobes as per the design documents. 2.1.3. Each device is to report as an individual identity. Each detection device shall be wired and programmed for individual detect and tamper reporting. 2.1.4. Each device shall be individually cabled. 2.1.5. Cable reticulation between buildings shall be via dedicated underground conduits 2.1.6. All alarm wiring will be constantly supervised such that interference with the wiring or faults such as open circuits, short circuits or connection to earth shall cause an alarm condition (Tri-State monitoring). 2.1.7. The system as far as practicable should be co-located with the structured communications system (SCS) for the laying in of cabling into accessible cable trays, and placement of the main panel in the same space as the campus distributor, with other panels in the same spaces as building distributors. 2.1.8. All equipment shall be well known brand items from reputable manufacturers. If imported items are offered, they shall be from well-established Australian distributors with substantial local spare parts holdings and local technical back up. 2.1.9. Install all associated equipment in locations where the equipment operates to it’s maximum performance and where it is not exposed to adverse environmental conditions nor unreasonable risk of damage through vandalism or accident. 2.1.10. The system shall be the property of the NSW Department of Education & Training Security Unit, not the local site representative. All equipment removed shall remain the property of the NSW Department of Education & Training and shall be returned to the DET Security Unit. 2.2. LICENCE / WORKMANSHIP 2.2.1. All work associated with services requiring a licensed trades person, or suitably accredited person, shall be undertaken by such a person. 2.2.2. The contractor and all persons working under their supervision, where directly working on the security installation, must possess an appropriate licence under the Security Industry Act 1997, Security Industry Regulation 2007 and any subsequent amendments to these. The contractor shall supply a copy of such licenses to the School Security Unit prior to commencement of work. 2.2.3. The contractor and all persons working under their supervision, where directly working on the security or communications installation, must possess an appropriate licence / registration under the ACMA Regulations, and subsequent amendments. The contractor shall supply a copy of such documents to the School Security Unit prior to commencement of work. 2.2.4. Installation and termination of the block / structured communications cabling Page 6 of 41 SSU 98001-3.5 NSW DEPARTMENT OF EDUCATION AND TRAINING COMMERCIAL ALARM INSTALLATION SPECIFICATION shall be carried out by an appropriately ACMA licensed / registered contractor. 2.2.5. Installation and termination of power cabling and equipment shall be carried out by an appropriately licensed contractor. 2.2.6. All work is to be of a high standard, carried out professionally in a tradesman like manner. 2.3. DEFINITIONS 2.3.1. BD – Building Distributor - As defined in Australian Standards for Communications 2.3.2. CD – Campus – Distributor - As defined in Australian Standards for Communications 2.3.3. Codepads – A codepad is an alphanumeric data entry device (keypad) with LCD display for Plain English Text. It is used for arming / disarming of the surveillance system. In can also be used for programming and system interrogation. 2.3.4. Commissioning – This is an inspection and test to be carried out by the DET Security Unit representative once all installation works have been completed and the contractor has carried out pre-commissioning tests. 2.3.5. DET Security Unit Representative – This is the nominated DET Security Unit Design Officer or their nominated representative. 2.3.6. DLP Acceptance Test – This shall be an inspection carried out by the DET Security Unit 1 month prior to the expiration of the Defect Liability Period. 2.3.7. Enclosed under floor space shall mean any area under a building that can only be accessed via a lockable door and is not for general use or storage. 2.3.8. FD –Final Distribution Point - As defined in Australian Standards for Communications 2.3.9. Handover – This shall be the date when the building works are officially handed over to the Dept of Education and Training. 2.3.10. Monitoring Company – The School Security Unit’s nominated Monitoring Company. This may be either a contracted Monitoring Company or the School Security Unit itself 2.3.11. One detection device is deemed to be equal to one zone. A number of zones may exist within one area. 2.3.12. Operating Instructions Manual – setting out simple step by step procedures for basic operation. This instruction must include the 24 hour phone number for the monitoring company. This is to be given to the site representative for distribution to staff. A supplement shall be provided to the Site Administrators providing additional instructions of the relevant site admin functions. These manuals are specially written for DET Sites and not the standard documents. 2.3.13. Owners Technical Manual - additional information including a listing of all areas and zoning information, as installed drawings, and details of programming excluding system access codes. This document is to be given to the DET Security Unit directly. Page 7 of 41 SSU 98001-3.5 NSW DEPARTMENT OF EDUCATION AND TRAINING COMMERCIAL ALARM INSTALLATION SPECIFICATION 2.3.14. Staff Areas – This is an area where students are not generally permitted (eg. Staff rooms, admin areas, offices, etc) 2.3.15. Student Areas – This is an area where students can be found either supervised or unsupervised (eg classrooms, halls, etc) 2.3.16. Supervised Areas – This is an area where students can be found but only under direct supervision (eg. Library, etc) 2.3.17. Site Representative – This shall be the School Security Units Nominated Site Representative typically a member of the School Executive or staff.. 2.4. DEVICE IDENTITY 2.4.1. Where the device identity is nominated in the design documents, no alteration of the ID number can be carried out without the approval in writing from the DET Security Unit representative. 2.4.2. Where the device identity is determined by the contractor, a logical numbering sequence must be carried out and fully documented as per “As Installed” drawing requirements. Page 8 of 41 SSU 98001-3.5 NSW DEPARTMENT OF EDUCATION AND TRAINING COMMERCIAL ALARM INSTALLATION SPECIFICATION 3. DOCUMENTATION 3.1. GENERAL DOCUMENTATION 3.1.1. The contractor will provide the following documents to the DET Security Unit prior to the commissioning of the system. All documentation is to be printed or typed on durable paper, with each page consecutively numbered and neatly bound: 3.1.1.1. Operating Instruction Manual 3.1.1.2. Owners Technical Manual 3.1.1.3. A signed “Compliance Certificate”. 3.1.1.4. “As Installed” Documentation and Drawings 3.1.1.5. Certificates required to be issued by relevant legislation. 3.2. COMPLIANCE CERTIFICATE 3.2.1. This form must be supplied to the DET Security Unit prior to commissioning and must be signed by a duly authorised officer of the installing company. This form certifies the installation: 3.2.1.1. Has been tested by the installer and is free of faults; 3.2.1.2. Conforms to all relevant codes and installation standards; 3.2.1.3. Is now ready for testing/commissioning by the School Security Unit representative. 3.2.1.4. This form shall be sent to the appropriate Security Design Officer at the DET Security Unit. 3.3. DRAWINGS & DOCUMENTATION 3.3.1. All drawings shall be A4 in size, and include a title block consisting of date, location name, site number and show individual plan number and the total number in the set. 3.3.2. Symbols used in the drawings must comply with those shown in the section of this document for Drawing Symbols or as per the legend at the front of the DET Security Unit Design Drawings. 3.3.3. All “As-Installed” documentation & drawings shall be:: 3.3.3.1. Stamped “As-Installed” 3.3.3.2. .Contain the Certifying Company Name 3.3.3.3. Certifiers Signature and Printed Name 3.3.3.4. Certifiers Date 3.3.3.5. Installing Company’s Name 3.3.3.6. Installer Signature and Printed Name 3.3.3.7. Installed Date 3.3.4. The following “As Installed” drawings shall be provided to the DET Security Unit by the contractor as original documents not copies: 3.3.4.1. Site Plan showing building outlines, fences, gates (both vehicular and pedestrian) and access roads within the site as well as the immediate roads Page 9 of 41 SSU 98001-3.5 NSW DEPARTMENT OF EDUCATION AND TRAINING COMMERCIAL ALARM INSTALLATION SPECIFICATION surrounding the site. (These plans may have already been supplied with tender documentation) 3.3.4.2. Layout drawings – A drawing per building per floor showing room outlines, purpose of the room, room number (AMS) and location of all security equipment and it’s applicable identity numbering. Also to be included are the locations of switchboards supplying power to the equipment, CD/BD, relevant FD’s and alarm line socket. The relevant circuit breaker numbers are to be provided. 3.3.4.3. Internal point to point cabling route. This is to show the routes of internal and LAN cabling associated with the electronic surveillance system. Where appropriate, the drawings shall include annotations that clearly show where the security cabling is co-located with communications cabling (voice/data/video). 3.3.4.4. External cabling plan (where applicable) showing method and routes of cables between buildings above and below ground. This shall include at least two measurements for each pit location from permanent fixtures (not demountables) to enable location of these items when no longer visible. 3.3.4.5. A single line drawing showing the main panel, all expanders and codepads and the order in which they are connected together. 3.3.5. The contractor shall ensure that copies of all relevant documentation (eg CCEW, TCA1 forms, etc) are supplied to the DET Security Unit. Page 10 of 41 SSU 98001-3.5 NSW DEPARTMENT OF EDUCATION AND TRAINING COMMERCIAL ALARM INSTALLATION SPECIFICATION 4. DEFECTS AND LIABILITY PERIOD (DLP) 4.1. DLP GENERAL REQUIREMENTS 4.1.1. The installation contractor will be responsible for attending to surveillance system faults, defects and service requirements during the defects liability period. 4.1.2. The installation contractor shall maintain a 24 hour contact number and emergency service. This contact number is to be provided to the monitoring company. 4.1.3. Whenever requested by a DET Security Unit representative, or the nominated monitoring base, the contractor shall send a skilled licensed security technician to examine and repair any defect in the surveillance system. The Department’s representative shall immediately be notified if repairs cannot be carried out within 24 hours. The contractor shall bear associated costs of all service/breakdown and cyclic maintenance calls. 4.1.4. The installation contractor shall, at their own expense, provide all labour, service and material. 4.1.5. It is the responsibility of the installation contractor to maintain the security system in a proper, safe and effective operating condition. 4.1.6. If it is necessary to complete emergency repairs for the protection of property, where reimbursement of costs may be sought from the Department, prior approval to proceed with work must be obtained from the School Security Unit. This approval must be obtained by contacting the monitoring base 24 hours a day. 4.1.7. During the defect liability period, cost reimbursement will only be approved for vandalised equipment or damaged equipment caused by an “act of god”. 4.1.8. An itemised account of all repairs including a full description of the fault, details of the work carried out and any other relevant details that will assist in assessing your claim. These details are to be forwarded to the DET Security Unit with any claim for payment. 4.1.9. The cost of any recurring visits as a result of being unable to carry out repairs shall be borne by the installation contractor. 4.2. DLP CYCLIC MAINTENANCE 4.2.1. Cyclic maintenance shall include but not be limited to the testing, repairing and / or replacement of: 4.2.1.1. All detection devices (including walk testing of devices); 4.2.1.2. All codepads; 4.2.1.3. All expansion panels including the main panel; 4.2.1.4. All audible and visual indication devices; 4.2.1.5. Cabling. 4.2.2. Cyclic maintenance shall be carried out at least every six months. 4.2.3. The contractor may, at their expense and with the written permission of the DET Security representative, change equipment to improve the stability and or performance of the system. Page 11 of 41 SSU 98001-3.5 NSW DEPARTMENT OF EDUCATION AND TRAINING COMMERCIAL ALARM INSTALLATION SPECIFICATION 4.3. DLP SERVICE/BREAKDOWN CALLS 4.3.1. The installation contractor shall be responsible for attending to security surveillance system faults during the defect liability period. 4.3.2. As a guide a service call will be deemed necessary when one alarm activation, facilitating a guard response that does not identify the alarm cause, is recorded on three separate occasions from one detection device within a 30 day period. However, the monitoring base station will determine if this is required. 4.3.3. Remote interrogation of the panel is acceptable with a written response of the resultant action to rectify the problem, although any further alarms from the same detection device within the 30 day period must be attended to on site. If the remote interrogation cannot rectify the problem then a site visit shall be required as detailed in this document. 4.4. DLP DEFECTS 4.4.1. All defects shall be notified to the contractor in writing. 4.4.2. The contractor shall rectify all defects that do not effect the operation of the surveillance system within 10 working days. 4.4.3. The contractor shall rectify all defects that do effect the operation of the surveillance system within 24 hours. Page 12 of 41 SSU 98001-3.5 NSW DEPARTMENT OF EDUCATION AND TRAINING COMMERCIAL ALARM INSTALLATION SPECIFICATION 5. TESTING & COMMISSIONING 5.1. NOTICE 5.1.1. Where DET Security Unit personnel are required to attend site, at least 10 working days notice must be given in writing. The DET Security Unit will not accept any additional cost or delays to works or handover due to insufficient notice. Arrangements for attendance can only be made during office hours. 5.2. COMMISSIONING 5.2.1. Testing/commissioning of a completed surveillance system cannot be done without the installer supplying the following: 5.2.1.1. “As Installed” installation plans as specified in this document. 5.2.1.2. A dedicated PSTN phone line having previously been requested and installed as per standard form. 5.2.1.3. A signed and completed “Compliance Certificate” submitted with sufficient notice as detailed in this document. This certificate is not to be submitted until all works are completed. 5.2.1.4. And the System being fully tested and ready for commissioning (free from any defects). 5.2.1.5. All relevant certificates and certifications 5.2.2. Commissioning may be stopped where the appropriate documentation is not supplied, or where the test is aborted due to an installations non-compliance and/or identified defects/failures. A new commissioning date will then need to be arranged. The contractor will meet all associated costs including a re-test fee for any/all subsequent commissioning/s. (The additional costs include but are not limited to administration, travelling and disbursement expenses). 5.2.3. Testing/Commissioning will be conducted by DET Security Unit personnel or their nominated representative. 5.2.4. On arrival of the testing officer, the contractor must have the licensed security installer responsible for the installation work, available for the test. 5.2.5. The contractor is required to arrange for two (2) security installation personnel to be present for the duration of the commissioning, and provide all necessary access to enable testing/commissioning to be carried out unimpeded. 5.2.6. Testing/Commissioning cannot be completed successfully without the following equipment: 5.2.6.1. As installed plans; 5.2.6.2. Multi-meter (at least 0 to 30V DC) and any other appropriate equipment / tools. 5.2.6.3. At least 2 only two-way wireless electronic communication devices. 5.2.7. The contractor shall supply all necessary equipment for testing/commissioning including the above. 5.2.8. Commissioning of the system includes but is not limited to: 5.2.8.1. Inspection of installation; Page 13 of 41 SSU 98001-3.5 NSW DEPARTMENT OF EDUCATION AND TRAINING COMMERCIAL ALARM INSTALLATION SPECIFICATION 5.2.8.2. Testing of the detection devices; 5.2.8.3. Testing of key panels/code pads; 5.2.8.4. Communicating alarms to the monitoring station; 5.2.8.5. Testing operation of any audible/visual indication devices (if applicable). 5.2.9. Walk test LED’s on detection devices are to be left on for this test. After a successful completion of the test they are to be left switched off. 5.3. RANDOM TESTING 5.3.1. The Department reserves the right to periodically test and inspect the installed surveillance system, with or without the contractor’s attendance. 5.4. HANDOVER 5.4.1. The contractor shall liaise with the building supervisor and the DET Security Unit representative to determine a mutually convenient time for the handover of the security system. 5.4.2. For handover to occur: 5.4.2.1. The system must have previously been commissioned; 5.4.2.2. When required by the DET Security Unit, one complete set of keys to enable access to all areas covered by the security system is required (preferably master keys). This will enable the surveillance system to be serviced when required in the future. 5.4.2.3. All applicable users have been trained in the operation of the security system and have been issued appropriate level user access codes. 5.5. DLP ACCEPTANCE TEST 5.5.1. All codes, including the master and installer access codes shall be given to the DET Security Unit at the end of the DLP period. 5.5.2. An on site test/inspection will be conducted by DET Security Unit personnel or their nominated representative to ensure that the entire surveillance system is fully functional and reporting to the nominated monitoring base station. 5.5.3. On arrival of the testing officer, the contractor must have a licensed security installer, responsible for the installation work available for the test. 5.5.4. This test cannot be completed successfully without the following equipment: 5.5.4.1. As installed plans; 5.5.4.2. Multi-meter (at least 0 to 30V DC) and any other appropriate equipment / tools. 5.5.4.3. At least 2 only two-way wireless electronic communication devices. 5.5.5. The contractor shall supply all necessary equipment for this test including the above 5.5.6. This test may include but not be limited to: 5.5.6.1. Inspection of installation; 5.5.6.2. Testing of the detection devices; 5.5.6.3. Testing of key panels/code pads; Page 14 of 41 SSU 98001-3.5 NSW DEPARTMENT OF EDUCATION AND TRAINING COMMERCIAL ALARM INSTALLATION SPECIFICATION 5.5.6.4. Communicating alarms to the monitoring station; 5.5.6.5. Testing operation of any audible/visual indication devices (if applicable). 5.5.7. Walk test LED’s on detection devices are to be left on for this test. After a successful completion of the test they are to be left switched off. Page 15 of 41 SSU 98001-3.5 NSW DEPARTMENT OF EDUCATION AND TRAINING COMMERCIAL ALARM INSTALLATION SPECIFICATION 6. TRAINING 6.1. GENERAL STAFF TRAINING 6.1.1. The contractor is to set up and provide a complete training session(s) for all staff and outside users (where applicable). The timing of this training shall be in conjunction with the Site Representative. 6.1.2. This training session is to cover the following minimum requirements: 6.1.2.1. The general function and operation of the surveillance system. 6.1.2.2. System overview. (How monitoring and guard responses work.) 6.1.2.3. System operation. (General operation and components.) 6.1.2.4. Causes of false alarms. 6.1.2.5. User responsibilities and consequences. 6.1.2.6. Advise staff re cost of client caused alarms. 6.1.2.7. Passcode and PIN protection. (eg. Do not give your PIN number to others, etc) 6.1.2.8. Site access after hours. (Correct procedure) 6.1.2.9. Practical training in the correct operation of code pads. 6.1.2.10. Indicate in simple terms how to visually inspect for damage to and tampering of equipment. How to report this damage to the site manager. 6.1.2.11. Other necessary items not specified but pertaining to the security system. 6.1.2.12. The issue of Operating Instructions Manual 6.2. SITE ADMINISTRATOR TRAINING 6.2.1. In addition to the above, nominated staff shall be trained in the following. 6.2.1.1. Allocation and deletion of user PIN numbers. 6.2.1.2. Reviewing of all event occurrences from the security system review log 6.2.1.3. Other site administrator functions as required by the site. 6.2.1.4. The issue of the additional supplement for site administrators Page 16 of 41 SSU 98001-3.5 NSW DEPARTMENT OF EDUCATION AND TRAINING COMMERCIAL ALARM INSTALLATION SPECIFICATION 7. SYSTEM PARTICULARS - COMMERCIAL 7.1. MONITORING & GUARD RESPONSE 7.1.1. The surveillance system shall be connected to the departments monitoring base. All monitoring costs shall be borne by the contractor for the duration of DLP. 7.1.2. The details of the monitoring base telephone numbers and contact names shall be provided on request by the DET Security Unit. 7.1.3. Monitoring of all return to base surveillance systems is at the discretion of the DET Security Unit. 7.1.4. To connect the surveillance system to the departments monitoring base the appropriate Commissioning Form and all other required information shall be completed and sent to the DET Security Unit Design Officer for that site. 7.1.5. The appropriate Commissioning Forms and its attachments are available from the DET Security Unit. 7.1.6. Monitoring will not be accepted by the monitoring base until all information has been supplied. 7.1.7. It is the contractors responsibility to gather the appropriate information from the Site Representative that is required to complete the Commissioning Forms. 7.2. LIGHTNING STRIKES, SPIKES AND INTERFERENCE 7.2.1. The contractor is to install all equipment necessary to prevent damage to equipment and wiring. This shall include, but not be limited to: 7.2.1.1. 240vac surge suppression equipment on all power circuits; 7.2.1.2. phone line surge suppression equipment; 7.2.1.3. alarm panel zone input and auxiliary output surge suppression. 7.2.2. The above equipment is deemed necessary as a minimum level of protection. 7.3. GENERAL SURVEILLANCE SYSTEM REQUIREMENTS 7.3.1. The system shall be up-loadable and down-loadable from a remote location via the phone line. 7.3.2. The system shall have a remote mode whereby most, if not all local functions can be carried out remotely. 7.3.3. The system shall carry out a battery test on each battery in the system at monthly intervals. Any failure of this test shall be reported to the monitoring base. 7.3.4. The system shall be capable of logging all and selected events into memory. This memory shall be able to be reviewed locally and remotely via dial in. 7.3.5. All ”end of line” resistors shall be placed at the field device. 7.3.6. The system shall be stand alone, and shall not be connected to any other external device other than the phone line. Data entry shall be via the local codepads or remotely via the dial in link. Only those authorised by the DET Security Unit shall have access into the programming functions. 7.3.7. To increase the amount of reviewable memory all installations are to have a memory expansion chip installed. A minimum of 6,000 events are to stored in memory for review. Page 17 of 41 SSU 98001-3.5 NSW DEPARTMENT OF EDUCATION AND TRAINING COMMERCIAL ALARM INSTALLATION SPECIFICATION 7.3.8. Each panel other than the main panel shall have a spare zone capacity of at least 20% available for future additions. 7.3.9. Except for Smoke /Fire detectors, detection devices shall not be installed in locations requiring access after hours for such activities as meter readings, etc). 7.3.10. All ancillary equipment not specifically mentioned but required for the efficient and reliable operation of the system shall be included. 7.3.11. The external device inputs and outputs shall have surge protection fitted. 7.3.12. The system shall be able to be programmed and expanded to the following minimum of without the addition of an additional system 7.3.12.1. 40 areas 7.3.12.2. 500 users 7.3.12.3. 300 zones 7.3.12.4. 50 controllable outputs 7.3.12.5. 20 terminals 7.3.12.6. access control ability (including use of proximity readers) 7.4. SYSTEM PROGRAMMING 7.4.1. The contractor is responsible for the correct configuration and programming of the installed system. 7.4.2. The system shall perform a time report alarm once every 24 hours. The monitoring base must be informed to adjust their programming accordingly. 7.4.3. The default message on the codepad display shall be “DET Security” or as specified by the DET Security Unit in writing. 7.4.4. All codepads shall display alarm messages. 7.4.5. On logging in only school staff will be given the ability to acknowledge the alarm message. 7.4.6. Entry/exit delays shall cause the respective codepad to sound it’s audible device. 7.4.7. DET Security Unit reserves the right to specify certain programming options and sequences. 7.4.8. Only auxiliaries controlling external devices shall be logged into review. All other auxiliaries shall not be logged. 7.4.9. Each user of the system shall be allocated a separate PIN number. This number shall be a minimum of 4 digits. 7.4.10. The reporting format to the base station shall be as advised by the DET Security Unit. 7.4.11. Openings and closings are to be communicated to the base station. 7.4.12. A separate system area shall be programmed to incorporate system alarms. This areas openings and closings shall be communicated separately from those of the general site. 7.4.13. Where smoke detectors are installed, separate areas shall be provided. These areas openings and closings shall be communicated separately from those of the general site. 7.4.14. All detection devices shall communicate alarms and tampers to the monitoring base. Restorals shall also be transmitted. Page 18 of 41 SSU 98001-3.5 NSW DEPARTMENT OF EDUCATION AND TRAINING COMMERCIAL ALARM INSTALLATION SPECIFICATION 7.4.15. The following system alarms shall be communicated to the monitoring base: 7.4.15.1. Cabinet Tampers 7.4.15.2. AC Fail & Low Battery Alarms 7.4.15.3. LAN Failures 7.4.15.4. Fuse Failures 7.4.15.5. Battery Test Fail 7.4.16. The system shall be programmed using the philosophies and settings outlined in the programming template available from the DET Security Unit. 7.5. MAIN CONTROL PANEL 7.5.1. The main control panel must be programmable to perform the functions listed below: 7.5.1.1. Identify and report individual detection alarm activations by device. 7.5.1.2. Identify and report individual tamper alarms 24 hours a day by device. 7.5.1.3. Record and report system seal and unseal, by time and user identity. 7.5.1.4. Record and report partial system seal, by time and user identity. 7.5.1.5. Record and report Alarm restoration. 7.5.1.6. Record and report AC fail alarm for expanders and control panel. 7.5.1.7. Record and report Battery Test Fail alarm for all expanders and main control panels. 7.5.1.8. Record and report Low battery warning for each expander panel and main panel. 7.5.1.9. Capacity to retain useable operational data for a minimum of 6,000 events. 7.5.1.10. Remotely programmable, including isolation capabilities whilst incorporating adequate security dial in PIN protection. 7.5.1.11. Powerful self-diagnostic capabilities. 7.5.1.12. User friendly operation. 7.5.1.13. Compatible with standard security devices and monitoring equipment. 7.5.1.14. Capable of separate area arming. 7.5.1.15. Capable of operating silently or audibly. 7.5.1.16. Capable of driving other security devices including strobes, sirens, screamers, etc. 7.5.1.17. Capable of access control of doors through card and / or pin. 7.5.1.18. Monitor various functions by an internal real time clock and programmable calendar. 7.5.1.19. Programmable customisation of standard functions such as entry / exit delays, user codes, duress / hold-up and isolation by the authorised administrative manager. 7.5.1.20. Must be capable of supplying information of events to the local administrative manager either via a LCD display or printer. 7.5.1.21. The system is to be capable of isolating of individual zones whilst reporting the isolated zone for follow up action. Page 19 of 41 SSU 98001-3.5 NSW DEPARTMENT OF EDUCATION AND TRAINING COMMERCIAL ALARM INSTALLATION SPECIFICATION 7.5.1.22. Provide a minimum of 500 user ID codes; 7.5.1.23. Time /date stamp and log for open / close; 7.5.1.24. Access restrictions via Time zone; 7.5.1.25. Access area restriction; 7.5.2. Refer to Schedule of Fixings for mounting hardware requirements 7.5.3. This panel must be located in a room protected by a detection device. Where possible, it shall be located the admin secure store or if not possible, in the room occupied by the campus / building distributor (i.e. Communications space in secondary schools, AV workroom in Primary Schools). 7.5.4. Main panels shall not be installed in locations requiring access after hours for such activities as meter readings, etc. 7.5.5. Programming shall be as per DET Standard Templates 7.6. EXPANDER PANELS 7.6.1. Location of expander panels should be in such a way as to avoid casual tampering. 7.6.2. This panel must be located in a room protected by a detection device. 7.6.3. Expander panels shall not be installed in locations requiring access after hours for such activities as meter readings, etc). 7.6.4. The location shall be agreed upon between the installer and the DET Security Unit prior to installation. 7.6.5. Where possible these panels shall be co-located with communication building distributors. If this is not possible, they should be located in or near electrical switchboard cupboards, or otherwise within secure storerooms with no external access (eg home base stores in primary schools and general learning stores in high schools). 7.6.6. Expanders shall not be located in demountable buildings without written permission form the DET Security Unit. 7.6.7. Expanders should be mounted between 1.2 metre and 2 metres above floor height taking into account the location of storage shelving and furniture unless otherwise approved. 7.6.8. Additional length of cable (approx 1 metre) should be available at the device to provide removal and re-termination. 7.6.9. Refer to Schedule of Fixings for mounting hardware requirements 7.7. BATTERIES 7.7.1. The main control panel and all expanders shall be fitted with a battery and suitable AC power supply unit. 7.7.2. The battery is to be sealed Lead Acid (gel type) or equivalent and have the following requirements: 7.7.2.1. Be correctly sized to fit inside the equipment whilst being able to sustain the operating current of all devices connected to the panel. 7.7.2.2. Minimum life cycle under continuous charging operation to be 4 years, at which time the battery should have 60% capacity remaining. 7.7.2.3. The battery back up must be able to maintain operation of all devices for a Page 20 of 41 SSU 98001-3.5 NSW DEPARTMENT OF EDUCATION AND TRAINING COMMERCIAL ALARM INSTALLATION SPECIFICATION minimum of 48 hours in non alarm condition. 7.7.3. The power supply shall have an input voltage of 240v AC single phase. 7.7.4. The power supply shall comply with the panel manufacturers recommendations. 7.8. CODEPADS 7.8.1. Operator codepads should be mounted at a height of 1.2 to 1.5 metres from the floor, unless otherwise specified with access wiring entering the device from the rear. 7.8.2. The code pads are to be fully compatible with the main control panel. 7.8.3. Codepad No.1 shall always be mounted adjacent to the main panel with cabling connected to the main panel. 7.8.4. Code pads must be able to carry out basic and desirable functions to enable full utilisation of the security panel. 7.8.5. They must be user friendly, supply information regarding panel status to the operator, offer up to date technology and have “Plain English” displays. 7.8.6. They should also provide back lit displays and audible output. 7.8.7. Code pads should be located near access points and light switches, within casual surveillance areas to decrease exposure to vandalism. They cannot be mounted on temporary walls or where they can be tampered with from outside of a protected area. 7.8.8. The code pad must be located inside a building where access can only be gained by passing through a detection zone unless otherwise agreed in writing by the DET Security Unit. 7.8.9. Where prior agreement has been given to mount a code pad in an unprotected location, or an area subject to tampering (student area) , then it shall be enclosed in an approved weatherproof metal enclosure, complete with enclosure tamper switch. 7.8.10. Each code pad is to be of robust construction capable of being recessed or surface mounted, have integral tamper protection and be vandal resistant. 7.8.11. Code pads shall: 7.8.11.1. Accept variable length user codes. 7.8.11.2. Incorporate a minimum 16 character alpha numeric display. 7.8.11.3. Have programmable visual indications (LED’s). 7.8.11.4. Provide system lock out after an agreed amount of failed attempts to access user code. 7.8.12. Features 7.8.12.1. Be programmable to allow the following: 7.8.12.1.1. Internal warning device, for audible signal on alarm and tamper occurrences. 7.8.12.1.2. Facility to review system status; 7.8.12.2. The panel shall display alarm conditions at the code pad as described below. 7.8.12.2.1. Time and date of occurrence, and: 7.8.12.2.2. If authorised access – User ID number, building / area(s) accessed. Page 21 of 41 SSU 98001-3.5 NSW DEPARTMENT OF EDUCATION AND TRAINING COMMERCIAL ALARM INSTALLATION SPECIFICATION 7.8.12.2.3. If unauthorised access - (entry into unauthorised area) – User ID number and building. 7.8.12.2.4. If tamper - building / zone violation. 7.8.12.2.5. If general alarm - building / zone violation 7.8.12.3. An example of the display format is: 7.8.12.3.1. “12:05 23/12/97 Blk A - Conf Rm AR00003” 7.8.12.3.2. “16:52 1/1/98 B Blk 1st Foyer BR10004” 7.8.12.3.3. “4:53 10/1/98 Codepad T02– Tamper” 7.8.13. Code pads shall not directly control the surveillance panel. The panel will interpret the coded signal received from the code pad and operate the device accordingly. 7.8.14. Loss of any or all code pads will not disable the surveillance system from operating and reporting. 7.8.15. The contractor is to supply the installer code, master code and system telephone number to the DET Security Unit representative upon request. The DET Security Unit reserves the right to nominate specific master and installer codes. 7.8.16. Code allocation shall be as follows: 7.8.16.1. Master This code is to be provided by the contractor, and given to the DET Security Unit upon request. 7.8.16.2. Installers - This code is to be provided by the contractor, and given to the DET Security Unit upon request. 7.8.16.3. Monitoring Code - This code is to be provided by the DET Security Unit and programmed by the installer. This shall have arm only and isolate ability. 7.8.16.4. 4th Code – 9th code Not to be used 7.8.16.5. 5th Code - Security Response Guard 7.8.16.6. 6th – 9th Code Not to be used th 7.8.16.7. 10 Code onwards Allocated to system users. 7.8.16.8. It will be the contractors responsibility to formulate the programming of the system with the On Site Departmental representative and the DET Security Unit Representative. The DET Security Unit Programming Template shall be used as the basis for all programming. 7.8.17. Refer to Schedule of Fixings for mounting hardware requirements 7.9. MINIMUM ESSENTIAL DETECTOR REQUIREMENTS 7.9.1. A three year warranty period during which the detector shall: 7.9.1.1. Not fail to perform as designed; 7.9.1.2. Be free of defects; 7.9.1.3. Be free of omissions in design, performance, workmanship and materials; and 7.9.1.4. Comply with manufacturers specifications. 7.9.2. The detectors used shall: 7.9.2.1. Have a remote triggerable walk test indication facility. 7.9.2.2. Preferably have a variable pulse count or equivalent facility Page 22 of 41 SSU 98001-3.5 NSW DEPARTMENT OF EDUCATION AND TRAINING COMMERCIAL ALARM INSTALLATION SPECIFICATION 7.9.2.3. Have a creep zone under the detector. 7.9.2.4. Preferably have anti-masking. 7.9.3. The detectors used shall meet the requirements of the School Security Unit’s Passive Infra-red Detector Specification or as otherwise agreed to in writing by the DET Security Unit. 7.10. DETECTORS 7.10.1. PIR detectors operate most efficiently when the target walks across the field of view, not towards the detector. This is why they are usually mounted in corners. They have approximately a 90 degrees field of view enabling coverage of a standard room. Creep zones (underneath) enable detection when mounted directly over a door, such as in small stores where corner space is inappropriate. 7.10.2. Detector quality is essential to the performance of the installed system. Poor performing detectors, or detectors prone to false alarm will not be accepted. 7.10.3. Selection of a detector forms part of the tenderers submission, and will be strongly considered. Any detection device should have the capability to be modified to align with the environment it is being located in, and to monitor and report alarms in designated protected areas in their entirety. 7.10.4. Detectors shall comply with an Australian Standard or have a UL listing or equivalent. Unproven detector brands or models may be approved in principal, based on installers recommendation. Final acceptance of the detector will not be given until proven performance records are supplied at the end of the DLP. Based on documentation supplied at the expiry of the DLP, and a history of poor performance, detector replacement at the installers cost may be requested. 7.10.5. Selection of suitable locations for detection devices shall be agreed upon by both the installer and the School Security Unit representative, in writing and prior to installation. Placement of detectors in locations exposed to false alarming conditions will result in the relocation of the detector at contractor cost. It is essential that installers avoid areas likely to produce false alarming such as extreme wind thermals, near heaters, fans or louvred windows. 7.10.6. Detectors should not be mounted above gas heaters, storage heaters or any device that could exude rising heat. Detectors shall also not be mounted in the vicinity of radiant heaters. 7.10.7. No detection device can be placed in the open air; either in covered areas or where open mesh grilling is present unless agreed or stipulated in writing by the School Security Unit. 7.10.8. All penetrations through the detector casing are to be permanently sealed to prevent the ingress of insects. 7.10.9. Unless otherwise specified, all wall detectors are to be mounted at a height of between 2.4 and 2.6 metres, but accessible for maintenance purposes. 7.10.10. Where approved by the DET Security Unit, to be mounted on the ceiling all detectors shall be installed so as to provide protection to all possible access points of a designated area. Adjustable brackets shall be used where required to enable adequate coverage 7.10.11. Detection devices are to be mounted as per the Schedule of Fixings. 7.10.12. Where possible, cables shall enter from the rear of the device. Page 23 of 41 SSU 98001-3.5 NSW DEPARTMENT OF EDUCATION AND TRAINING COMMERCIAL ALARM INSTALLATION SPECIFICATION 7.10.13. It must not be possible to approach the detector without being detected. External windows in the selected location shall not compromise the performance of the detector. 7.10.14. Following final determination of device locations, the positions must not be altered without the written approval of the DET Security Unit representative. 7.10.15. All detectors mounted in the corners of rooms are to be mounted at an angle of 45 degrees from the wall on which they are situated. 7.10.16. If mounted in corridors then the detector should not be aimed to look straight down the centre of a corridor, but should be mounted off-centre, so that it is angled (at least slightly) across the area to be protected. 7.10.17. It is the installers responsibility to ensure that the detectors must not be obscured by objects close to its field of view such as wall fans, building construction, steel girders, doors, shelving including storage items on shelving etc. A clear full view of the detector should be presented to the area to be protected. 7.11. MAGNETIC REED SWITCHES 7.11.1. No mechanical switching device such as micro switches are to be used in place of a magnetic reed switch. 7.11.2. Reed switches should only be installed on doors that one would expect to be closed and locked after normal school hours. Unless designated, internal doors should not be fitted with reed switches. 7.11.3. Reed switches must not detect openings when the door is shaken or kicked lightly, or by exposure to climatic conditions. 7.11.4. Concealed reed switches are preferred. 7.11.5. Reed type switches are to be installed on the top leading edge of hinged doors. They must operate to detect openings prior to being able to be interfered with. 7.11.6. Double doors, must have both leaves fitted with individual reed switches. The two reeds, in this configuration can be on one zone input. 7.11.7. Roller reeds must be capable of having heavy machinery driven over the device. Ensure the lead in cable resists tampering, cutting or damage by appropriate protection and fixings. 7.11.8. Plug type (end on end) reeds must be firmly fitted within the door frame and door so that they cannot be easily removed. 7.11.9. In all applications, except mounting on glass where gluing is required, reeds and magnets must be either screwed to or located within the mounting material. 7.11.10. All types of reed switches and the associated lead in cable must be robust, resist tampering or attacks of vandalism. 7.11.11. Lead in cabling must not be exposed unnecessarily. Where exposed, the cable shall be suitably protected from mechanical damage and adequately secured to minimise movement of the cable. 7.12. GLASS BREAK DETECTORS 7.12.1. Where nominated by the DET Security Unit, the glass break detector must be capable of early detection of glass breakage. This detector must be mounted inside the building, and to manufacturers specifications. 7.12.2. The detection device must be wired to comply with standards previously listed Page 24 of 41 SSU 98001-3.5 NSW DEPARTMENT OF EDUCATION AND TRAINING COMMERCIAL ALARM INSTALLATION SPECIFICATION for other detection devices, and report as an individual sensing device. 7.13. FIRE, SMOKE AND THERMAL DETECTORS 7.13.1. Installations shall include fire / smoke / heat sensors as part of the work. 7.13.2. The type and installation of detectors shall comply with the current Australian Standards. The detector shall consist of two parts, a non latching relay base and replaceable detection head. 7.13.3. Where nominated by the School Security Unit, the smoke / fire detector must be capable of early detection of smoke within the maximum possible area. This detector must be mounted inside the building, and to manufacturers specifications. 7.13.4. The detector shall be mounted in locations as detailed in the Australian Standard relating to Smoke Detector Installation (AS1670.6). 7.13.5. The detection device must be wired to comply with standards previously listed for other detection devices, and report as an individual fire sensing device. 7.13.6. The detection device shall provide a momentary output that follows the status of the detector. 7.13.7. Fire detection devices must derive their power from the same source as other alarm detection devices within the installation. The end of line detector must have a power supervisory relay, which will provide a tamper alarm on loss of power. 7.13.8. Where a fire control panel exists, an alarm output from this fire alarm panel should be cabled to the electronic surveillance panel as a fire alarm circuit. 7.14. FIRE, SMOKE AND THERMAL DETECTORS BUZZERS 7.14.1. A reversing type buzzer shall be mounted adjacent to each of these detectors or as detailed on the design drawings. This buzzer shall have a common positive terminal with separate “steady” and “pulsed” negative connections 7.14.2. Its purpose is to annunciate a smoke detector activation in that block . The buzzers shall be mounted in a blank plate on a mounting block (refer to drawings section) 7.14.3. Smoke detectors shall be programmed to activate the buzzers “pulsed” tone in the block where the smoke detector exists. When programming each blocks smoke detectors shall have their own area turned on by a main smoke area. 7.14.4. The “steady” tone of these buzzers shall be operated by the “Warning Button”. 7.15. WARNING BUTTON 7.15.1. A warning button shall be installed in the main clerical office of a site or a location defined or agreed upon by the DET Security Unit. 7.15.2. The switch and pushbutton shall be of the type where the button is protected from accidental activation. 7.15.3. The switch and button shall not be placed in a position were it can be pressed by unauthorised persons. 7.15.4. This switch and button shall be wired as a zone into the nearest panel. 7.15.5. The switch and button shall activate the smoke buzzers “steady” tone whilst pressed. Page 25 of 41 SSU 98001-3.5 NSW DEPARTMENT OF EDUCATION AND TRAINING COMMERCIAL ALARM INSTALLATION SPECIFICATION 7.16. PANIC / DURESS BUTTONS 7.16.1. Where specified, these devices shall be of a robust metal construction. They shall be key resetable and shall require a definite action to activate them. 7.16.2. They shall of DPDT configuration. 7.16.3. The actual mounting position and orientation shall be made in consultation with the site representative and the School Security Unit representative. 7.16.4. The detection device must be wired to comply with standards previously listed for other detection devices, and report as an individual panic / duress device. 7.16.5. These units shall be programmed into a separate area and the area must report openings and closings separate from the general school area. 7.16.6. Audible and visual warning devices shall be as per customer requirements. 7.17. SIRENS AND STROBES 7.17.1. At least one strobe and external siren unit is to be installed into every new installation. 7.17.2. Where an extension is being completed, if the existing surveillance system does not have an external siren / strobe, this is to be installed as part of this work. 7.17.3. Siren/Strobe units shall be placed on external walls that are easily visible from surrounding residences and main staff entry point. Where surrounding residences do not exist, they shall be clearly visible from the nearest main road. 7.17.4. The strobe / siren location is to be placed in a position that renders it inaccessible to tampering, but highly visible to staff and/or community users approaching the site. They will be incorporated in a protective cage to prevent damage to the strobe. 7.17.5. Strobes shall be programmed to operate continuously from time of alarm activation until the panel is disarmed or reset. 7.17.6. Where multiple strobes are specified, they should be programmed to indicate individual building alarms, not a panel alarm unless otherwise specified. 7.17.7. Strobes are to be blue in colour, waterproof and have a minimum life of 500,000 flashes. 7.17.8. Strobes shall be rated at 12 - 14 Volts DC with a minimum continuous running time of 150 hours. 7.17.9. External sirens should be programmed to operate on a communications failure only, unless the response service cannot reasonably be expected to arrive within 30 minutes of the alarm or where no response service is available. 7.17.10. External sirens are to operate for a maximum of 8 minutes or as appropriate to local council regulations. 7.17.11. External sirens shall be enclosed in a tamper proof housing, appropriately coloured and incorporate the following features: 7.17.11.1. Electronic variable tone, programmable to indicate the type of alarm. 7.17.11.2. Minimum acoustic level of 50 db at 1 metre. 7.17.11.3. Maximum acoustic level of 110 db at 1 metre. 7.17.11.4. Have a tamper switch that reports as a separate zone. 7.17.12. The siren is to be programmed to operate when: Page 26 of 41 SSU 98001-3.5 NSW DEPARTMENT OF EDUCATION AND TRAINING COMMERCIAL ALARM INSTALLATION SPECIFICATION 7.17.12.1. a system detects tamper; 7.17.12.2. system detects thermal, smoke or fire alarms; 7.17.12.3. a system detects audible duress alarms; 7.17.12.4. an alarm condition (full or partial seal). 7.17.13. Satellite Sirens shall not be used unless specifically noted in the design 7.17.14. All sirens shall be of the 8 ohm type. 7.18. SCREAMERS 7.18.1. A minimum of one internal screamer shall be installed in each individual building within a site, and at least one per floor of each multi-level building. 7.18.2. For extensions to existing surveillance systems, an internal screamer shall be installed as part of the general work, where one is not fitted in the area where the work is being carried out. 7.18.3. As a general rule, any building where extension work is being performed shall include installation of at least one internal screamer per building as per this specification. Buildings not having work performed within are excluded from this additional work. 7.18.4. Internal 12vdc piezo screamers shall be used. 8 ohm speakers are not permitted. 7.18.5. They shall be mounted securely to the building structure and beyond normal reach. These should be located in common areas of buildings so that they can be heard with reasonable sound level in all areas of the building. This may require more than one screamer. 7.18.6. Internal screamers can be operated for a maximum of 8 minutes and shall operate every time a detector activates an alarm. 7.18.7. All internal screamers located in a particular alarm area shall sound when an alarm is received from a zone within that alarm area. 7.18.8. Screamers shall not be mounted within 3 meters of a codepad. 7.18.9. Recessed type is preferred, but surface mounted may be used where the building construction does not permit. 7.19. SECURITY HARDWARE SUPPLY 7.19.1. Certain hardware can be purchased from the N.S.W. Department of Education and Training, DET Security Unit. This includes: 7.19.1.1. Red Dot Detectors 7.19.2. The contractor is to contact the Store Services Officer at the DET Security Unit regarding purchase and pick-up of the appropriate hardware. 7.19.3. A minimum notice of 1 working day is required to organise equipment pick-up from the School Security at Blacktown (depending on availability of stocks). It is recommended that orders be placed in plenty of time before the equipment is required. Page 27 of 41 SSU 98001-3.5 NSW DEPARTMENT OF EDUCATION AND TRAINING COMMERCIAL ALARM INSTALLATION SPECIFICATION 8. INSTALLATIONS 8.1. PHONE LINE 8.1.1. Arrange for the supply and installation of a dedicated phone cable (minimum 2 pair) from the Campus Distributor (CD) to the location of the alarm main panel by completing the phone line request form from DET Security Unit 8.1.2. DET Security Unit will arrange for the installation of the phone line. 8.1.3. The phone cable shall be terminated at the Campus Distributor (CD), marked and ready for connection to the carriers network. 8.1.4. The socket at the surveillance panel shall be of the 611 series type. 8.1.5. The socket shall be securely fixed and the plug secured to prevent its removal without the use of tools. 8.1.6. The phone line installation shall comply with ACA regulations and the requirements of the carrier. 8.1.7. The phone line shall incorporate a surge protection device similar to “Critec” – UTBS Universal Transient Barrier, this device shall be located adjacent to the phone socket. 8.1.8. The contractor shall make all necessary connection at the CD. 8.2. AC POWER FOR THE SECURITY SYSTEM 8.2.1. When installing mains powered equipment, supply and install a surge protected Double GPO for all equipment. 8.2.2. The GPO’s at each security equipment location shall be on a dedicated power circuit from the local distribution board. 8.2.3. This circuit is to be wired in 2.5mm cable with earth and is to be protected by a 16 amp circuit breaker fitted with a locking device. Note this circuit breaker shall NOT be located on the load side of an RCD device 8.2.4. The circuit is to be identified as required by AS 3000. However, there is to be no indication made that the GPO is for the security system. 8.2.5. A surge protection device similar to “Critec”- DIN Line Surge Protection Cat No DSF/6A/275V shall be fitted to the power circuit suppling the Main Control Panel. This device shall be located adjacent to the GPO. 8.2.6. A surge-protected power point consisting of a replaceable surge protection unit and audible and visual status indication similar to “HPM” XL777PA shall be fitted to all other security equipment devices requiring mains power. 8.2.7. The GPO should be located in a position where disconnection of power is not readily accessible such as locating within secured stores, switchboards, staff rooms or at high level, etc. 8.2.8. The GPO shall be marked stating “Do Not Turn Off or Do Not Use”. 8.2.9. Where a double GPO is installed and only one of the sockets are used then a safety type plug shall be fitted to the other to minimise the easy use of the other outlet by others. 8.2.10. Any GPO to be installed, must have a Compliance Certificate of Electrical Work submitted to the supply authority and a copy supplied to the DET Security Unit. Page 28 of 41 SSU 98001-3.5 NSW DEPARTMENT OF EDUCATION AND TRAINING COMMERCIAL ALARM INSTALLATION SPECIFICATION 8.3. COMPUTER NETWORK CABLING 8.3.1. Adjacent to each main control panel, the contractor shall arrange for and pay for all costs associated with the installation of three only Cat 6 outlets. 8.3.2. Each outlet shall be cabled back to the nearest computer hub, switcher, or patch frame. 8.3.3. These outlets shall be terminated and marked according to the system used on that site. These outlet numbers shall be marked on the as-installed drawings. 8.3.4. All on-site records shall be updated to reflect the new outlets. 8.4. ALARM PANEL AUXILARY OUTPUTS 8.4.1. All main panel and expander auxiliary outputs shall match the following format: 8.4.1.1. Aux 1 – Not to be used on the main panel. On expanders it is a screamer. 8.4.1.2. Aux 2 – Screamer 8.4.1.3. Aux 3 – Strobe 8.4.1.4. Aux 4 – Screamer 8.4.1.5. Aux 5 – Walk Test 8.4.1.6. Aux 6 –Smoke Detector Buzzer Pulsed 8.4.1.7. Aux 7 –Smoke Detector Buzzer Steady 8.4.1.8. Aux 8 – Other 8.4.2. All auxiliary outputs used shall have relays connected to them to handle the loads of the field devices unless specifically noted by the DET Security Unit. 8.5. CONDUIT 8.5.1. Installation of all conduit and duct shall comply with the ACA Customer Premises Cabling Manual requirements and all relevant Australian Standards. 8.5.2. In new sites, all conduits and cabling must be concealed with exposed conduit not allowed. However the following shall apply to existing sites. 8.5.2.1. In general conduits and duct shall be installed out of reach, as close as practical to the ceiling / wall corners and run at 90 or 180 degrees to the surface and appear level with the surrounding surfaces. 8.5.2.2. The minimum enclosure for cables run in covered walkways shall be 32mm . Based on the position under the walkway, using the 45 degree exposure rule, white or grey conduit, whichever is appropriate, can be used. 8.5.2.3. Where underground cabling is required, a minimum size of 50mm white communications conduit is to be used. 8.5.2.4. All underground conduit must be approved for that purpose and be wired with a polypropylene cord for future use. 8.5.2.5. In all other cases the minimum conduit diameter shall be 25mm. 8.5.2.6. All conduits are to be secured by the use of half or double sided metal type saddles and an appropriate fixing, at maximum of 600mm centres. 8.5.2.7. All conduits within 2metres of ground/finished floor level are to be secured with double sided metal type saddles at 400mm centres. 8.5.2.8. All conduit joints are to be glued using blue solvent cement. Page 29 of 41 SSU 98001-3.5 NSW DEPARTMENT OF EDUCATION AND TRAINING COMMERCIAL ALARM INSTALLATION SPECIFICATION 8.5.2.9. Where required, all conduits are to be double set using an approved setspring to enable the conduit to enter conduit entries. The set is to be as close as practicable to the entry hole. 8.5.2.10. Heavy Gauge Corrugated Conduit may be used in lieu of rigid conduit where electrical isolation is required within electrical pits. 8.5.2.11. Corrugated flexible conduit is not to be used unless authorised by the DET Security Unit Representative. 8.5.2.12. Where conduits enter equipment, they must enter the case a minimum of 10mm, be secured and sealed to the case to prevent the ingress of insects. 8.5.2.13. All conduits are to be mounted on a flat wall surface as close as possible to the ceiling, unless otherwise specified. Conduit clips are not acceptable, except for girders. 8.5.2.14. External vertical conduit drops or horizontal runs within 2metres of finished ground/floor level or where exposed to possible vandalism and/or mechanical damage shall be enclosed in 8.5.2.14.1. galvanised steel conduit, 8.5.2.14.2. metallic trunking, 8.5.2.14.3. metal water pipe or 8.5.2.14.4. metal conduit protection cover secured by double sided metal saddles. These enclosures must maintain mechanical continuity. The mechanical protection shall be secured using an appropriate fixing at a maximum of 300mm centres. 8.5.2.15. All exposed external PVC conduits shall have an approved expansion coupling fitted every two lengths. 8.5.2.16. Inspection fittings shall be used at changes in direction in accessible areas. 8.5.2.17. All conduits under demountables shall be securely fixed to the structure at a maximum of 600mm centres. 8.5.2.18. All conduits used for security cabling shall be dedicated to security cabling only. No other services shall be run through these conduits. 8.6. DUCT 8.6.1. Duct shall only be used were its positioning has been approved in writing by the DET Security Unit representative. 8.6.2. Where the use of duct has been approved, it shall be fixed to the wall at a maximum of 600mm centres using mushroom head type fixings. 8.6.3. All joiners and fittings are to be of a manufactured type. Hand cut mitred joints will not be accepted. 8.6.4. Each section of duct is to have a matching section of cover. 8.6.5. All ducts are to be mounted on a flat wall surface as close as possible to the ceiling, unless otherwise specified 8.6.5.1. All ducts used for security cabling shall be dedicated to security cabling only. No other services shall be run through these ducts. Page 30 of 41 SSU 98001-3.5 NSW DEPARTMENT OF EDUCATION AND TRAINING COMMERCIAL ALARM INSTALLATION SPECIFICATION 8.7. EXISTING DUCTS AND CONDUITS 8.7.1. Where available, a contractor may utilise existing spare white conduit. 8.7.2. The existing spare orange conduit cannot be used for security systems. 8.7.3. If spare conduits are used, then the contractor is to ensure that a draw-wire is installed in the conduit to facilitate additional cabling at a later date. 8.8. TRENCHING 8.8.1. All cable reticulation shall be via underground conduits. 8.8.2. The number of underground trenches shall be minimised to ensure minimum damage to grounds and backfilled according to the appropriate standards 8.8.3. The number of conduits to be run in a trench shall depend on the number of LAN and detector cables to be run. As a guide, one conduit per 4 LAN cables, plus 1 spare conduit plus sufficient conduits for detector cabling. 8.8.4. Pits shall be a minimum of P3 size and P5 where more than 4 LAN cables are running. The pits shall include a tight fitting plastic corrugated lid under the concrete lid stating “DET Security Cabling ONLY” 8.8.5. An approved pit shall be installed at each change in direction of trench greater than 45 degrees. 8.8.6. An approved pit shall be installed every 30 metres of a underground conduit run where no changes of direction pits exist as per clause above. 8.8.7. An approved pit is to be installed where cabling tee’s off to a building (now or in the future) and security cabling continues on to other buildings or as specified on plans or in the ACMA regulations. 8.8.8. An approved pit shall be installed within three metres of each building that a cable is to enter. 8.8.9. Where trenching is required, the contractor is to ensure that the trenching and associated back-fill are completed on the same day, so as to ensure minimal danger or obstruction to the school. 8.8.10. All appropriate safety measures must be taken to ensure the safety of other persons on site. 8.8.11. Where existing concrete or bitumen surfaces are to be disturbed, the surfaces shall be cut in a straight line with a masonry saw before excavation is commenced. 8.8.12. Backfilled trenches are to be compacted and re-instated to original level, condition and finish. 8.8.13. After laying the conduits in unpaved areas, the trench shall be backfilled and consolidated (mounded) to about 10 cm above the natural ground level. All excess spoil shall be removed from site. 8.8.14. Existing grass areas shall be backfilled and turf re-laid on a prepared surface or otherwise re-grassed to original condition. 8.8.15. In existing concrete or brick paved areas, the trench shall be backfilled with clean sand to the underside of the reinstated pavement and consolidated by watering and mechanical compaction. Surfaces shall be reinstated to the original level and repaired with similar materials. 8.8.16. In existing bitumen paved areas, the surface shall be reinstated using current standards and procedures. Hot “pre-mix” bitumen is preferred but cold “pre-mix” Page 31 of 41 SSU 98001-3.5 NSW DEPARTMENT OF EDUCATION AND TRAINING COMMERCIAL ALARM INSTALLATION SPECIFICATION will be accepted with prior written approval. 8.9. AERIAL CABLES 8.9.1. All aerial cabling is prohibited unless written authorisation is received from the DET Security Unit. 8.10. FIXINGS 8.10.1. All fixings are to comply with those listed in the Schedule of Fixings. 8.10.2. Fixing of components not specifically listed in the schedule shall be of an equivalent standard and mechanical strength to the satisfaction of the DET Security Units representative. 8.10.3. Fixings are to be installed on a solid surface. That is mortar joints are not to be used. 8.10.4. Liquid nails or similar products shall not be used. 8.11. CABLING - GENERAL 8.11.1. Supply and install ACA approved (CCL Listed) cable reticulation for the security system as indicated in this specification and accompanying design. 8.11.2. All cabling must be to ACA, Standards Australia Wiring Rules and manufacturers specifications. 8.11.3. All cabling shall be of the stranded type except the phone line. 8.11.4. Runs of cable shall be continuous from origin to destination unless authorised by the School Security Unit representative in writing. 8.11.5. All effort is to be made to ensure cabling is concealed. Where surface wiring cannot be avoided, cabling must be encased in approved conduit. 8.11.6. Damage to cable sheathing or insulation is unacceptable and will necessitate the replacement of the cable over its entire run. 8.11.7. Cable in enclosed under floor spaces, ceiling spaces or wall cavities do not require encasing in conduit, although it must be fixed by approved methods at intervals which will prevent sag. There is to be minimal excess cable left in these areas. Cables shall make contact with the ground. 8.11.8. All conduit and cabling is to be installed in such a manner as to be unobtrusive. 8.11.9. All cables are to be marked using an indelible marking pen or an appropriate cable identification tag to indicate the cable destination or origin. This marking shall be visible after stripping and termination. 8.12. CABLING - DEMOUNTABLES 8.12.1. Cabling must not be routed through or fixed to demountable buildings unless the cable is to be terminated within that particular demountable. All cables that are not terminated in that demountable must not enter or be fixed to the demountable building. 8.12.2. All cabling under a demountable shall be fully enclosed in continuous conduit and shall not be exposed to damage. 8.12.3. Cables run inside demountables shall be enclosed in conduit and secured as detailed in the specification. Page 32 of 41 SSU 98001-3.5 NSW DEPARTMENT OF EDUCATION AND TRAINING COMMERCIAL ALARM INSTALLATION SPECIFICATION 8.13. CABLING - LAN 8.13.1. All LAN cabling must be of the shielded and multi stranded type recommended by the equipment manufacturer with a minimum size of 7/0.20. Single stranded cable will not be accepted 8.13.2. The method of installation shall be as per the panel manufacturers recommendations and this specification 8.13.3. When terminating shielded cable, the shield shall be insulated so as not to short against any part of the equipment. 8.13.4. Where required, the shield shall be connected to electrical earth at one end only. 8.13.5. Where LAN cable is run underground, then a suitable underground rated cable shall be used such as “Olex Dekron” type cable or equivalent of 7/030 standing minimum. This cable shall be suitable for underground use and shall be shielded 8.14. CABLING – DETECTION DEVICES 8.14.1. A 6 core multi stranded security cable shall be installed between the appropriate surveillance system panel and each detection device unless stated below. 8.14.2. Reed switches may be cabled in Fig 8 24/020 cable. 8.14.3. Siren /Strobe units shall be cabled with 3xFig 8 24/020 cable 8.14.4. Screamers shall be wired in Fig 8 24/020 cable 8.15. CONNECTIONS 8.15.1. Detectors shall be connected as follows: 8.15.1.1. Red - +ve supply 8.15.1.2. Black -ve supply 8.15.1.3. Blue & White – zone circuit 8.15.1.4. Yellow – walk test trigger 8.15.1.5. Green – spare 8.15.2. Smoke Detectors shall be terminated as follows: 8.15.2.1. Red - +ve supply 8.15.2.2. Black -ve supply 8.15.2.3. White – zone circuit 8.15.2.4. Yellow – Buzzer +ve 8.15.2.5. Blue – Buzzer Steady -ve 8.15.2.6. Green – Buzzer Pulsed -ve 8.15.3. Where possible, a minimum of 150 mm of additional sheathed cable must be available at each device after termination to allow changes in terminations should they become necessary. 8.15.4. Where cable ties are used to secure cabling, the cable tie is to be secured to the outer sheathing of the cable. 8.15.5. All terminations (including spare cables) shall be made in a neat workmanlike manner. 8.15.6. Terminations shall be made in appropriate connectors. Page 33 of 41 SSU 98001-3.5 NSW DEPARTMENT OF EDUCATION AND TRAINING COMMERCIAL ALARM INSTALLATION SPECIFICATION 8.16. CABLE JOINTS 8.16.1. Cable joints will not be accepted unless authorised by the DET Security Unit representative in writing. All authorised joints will generally be of a temporary nature (pending a permanent solution), and must be accessible and encased in an approved joiner and clearly indicated on the “as installed” plans. 8.16.2. Where underground joints have been approved, the joints shall be fully sealed against the following 8.16.2.1. water, 8.16.2.2. moisture, 8.16.2.3. submersion. 8.16.2.4. Vermon 8.16.2.5. insects 8.17. MAKING GOOD / RESTORATION 8.17.1. Make good existing surfaces & finishings damaged due to work carried out under this specification. 8.17.2. Make good existing surfaces & finishings by re-filling the holes and openings due to removal of existing alarm systems. 8.17.3. Penetrations through all walls and ceilings shall be neatly cut and of a minimum possible size. Penetrations shall be sealed to meet building codes. All damaged surfaces are to be restored to their original condition. 8.17.4. All services and equipment damaged by a contractor working on site must be repaired at the contractor’s expense. Page 34 of 41 SSU 98001-3.5 NSW DEPARTMENT OF EDUCATION AND TRAINING COMMERCIAL ALARM INSTALLATION SPECIFICATION 9. SCHEDULE OF FIXINGS The following table shows the preferred methods of fixing for each type of equipment. Page 35 of 41 SSU 98001-3.5 CODEPADS SIRENS/ STROBES SCREAMERS DETECTORS INTERNAL CONDUIT EXTERNAL CONDUIT MINIMUM NUMBER OF FIXINGS 4 4 4 2 2 max 600mm between centers max 600mm between centers Stud Bolt - Masonary Anchor M M M M Loxin M M M Mushroom Head Wood Screws into Timber Stud S;T S;T S;T S;T S;T S;T S;T Self Drilling Screws into Timber Stud Pan, Washer, Counter Sunk, Heads S;T S;T S;T S;T S;T S;T S;T Metal Hollow Wall Anchor S S S S S S S SSU 98001-3.5 PANELS FIXING TYPE Nail in Plug with Mushroom Head M Screw in Plug with Mushroom Head M M M Nylon Plug with Wood Screw M M M M M M Alex Expanding Aluminium Plug M M M M M M M M M Plastic Plug with Needle point Screws M The use of other types may be accepted after written approval from the School Security Unit. All screws shall be of a size to fully expand the plug being used. MDenotes Masonry Walls S Denotes Stud Framed Walls T Denotes Timber Panelled Walls Page 36 of 41 NSW DEPARTMENT OF EDUCATION & TRAINING COMMERCIAL INSTALLATION SPECIFICATIONS DEVICE NSW DEPARTMENT OF EDUCATION AND TRAINING COMMERCIAL INSTALLATION SPECIFICATION 10. DRAWINGS 10.1. SMOKE DETECTORS REFER TO THE RELEVANT TECH BULLETIN FOR THIS INFORMATION Page 37 of 41 SSU 98001-3.5 NSW DEPARTMENT OF EDUCATION AND TRAINING COMMERCIAL INSTALLATION SPECIFICATION 10.2. MAIN PANEL CONNECTIONS & TYPICAL WALK TEST CONNECTIONS REFER TO THE RELEVANT TECH BULLETIN FOR THIS INFORMATION Page 38 of 41 SSU 98001-3.5 NSW DEPARTMENT OF EDUCATION AND TRAINING COMMERCIAL INSTALLATION SPECIFICATION 10.3. SYMBOLS REFER TO LEGEND SHEET ON DESIGN DRAWINGS Page 39 of 41 SSU 98001-3.5 NSW DEPARTMENT OF EDUCATION AND TRAINING COMMERCIAL INSTALLATION SPECIFICATION 11. COMPLIANCE AND HANDOVER CERTIFICATE This form is to be submitted to the School Security Unit as detailed in this document. REFER TO SEPARATE DOCUMENT Page 40 of 41 SSU 98001-3.5 NSW DEPARTMENT OF EDUCATION AND TRAINING COMMERCIAL INSTALLATION SPECIFICATION END OF DOCUMENT DET SECURITY UNIT © COPYRIGHT 2009 Page 41 of 41 SSU 98001-3.5









































