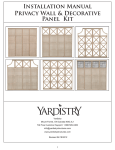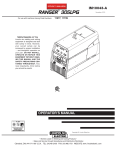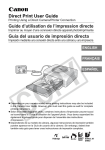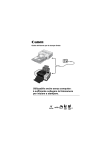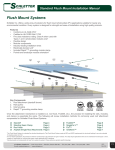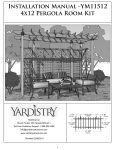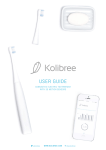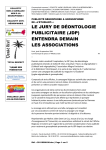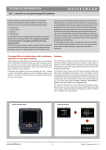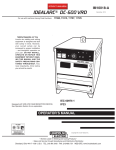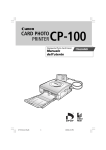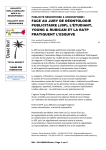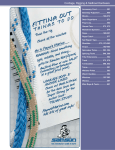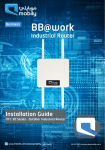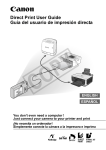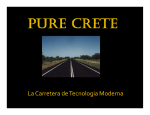Download Complete Panel (59-1/2" H)
Transcript
Installation Manual Privacy Wall & Decorative 3 High Panel Kit Yardistry Mount Forest, ON Canada N0G 2L1 Toll Free Customer Support: 1.888.509.4382 [email protected] www.yardistrystructures.com Revised 04/19/2012 1 !Important Safety Notice! • Yardistry components are intended for privacy, decorative and ornamental use only. Product is NOT INTENDED for the following: - A safety barrier to prevent unsupervised access to pools, hot tubs, spas, or ponds. - Safety railings for elevated platforms or decks. - As load bearing support for a building, structure, heavy objects or swings. - Used in structures that trap wind, rain or snow that would create extra load on the product. • Permanent structures may require a building permit. As the purchaser and or installer of this product you are advised to consult local planning, zoning, and building inspection departments for guidance on applicable building codes and or zoning requirements. • Wood is NOT flame retardant and will burn. Grills, fire pits and chimneys are a fire hazard if placed too close to a Yardistry structure. Consult user’s manual of the grill, fire pit or chimney for safe distances from combustible materials. • During installation, follow all safety warnings provided with your tools and use OHSA approved safety glasses. • Some structures may require two or more people to install safely. Check for underground utilities before digging or driving stakes into the ground! General Information: Wood components are manufactured with Cedar (C. Lanceolata) which is protected with factory applied water-based stain. Knots, small checks (cracks) and weathering are naturally occurring and do not affect the strength of the product. Annual application of a water-based water repellent sealant or stain will help reduce weathering and checks. Keys to Assembly Success Tools Required Warranty: Yardistry products are backed by a 5 year limited lifetime warranty from the date of original retail purchase for manufacturing defects if installed as per •manufacturer’s • Tape Measure • #1, #2 and & #3 Phillips Open End Wrench installation instructions. • 3/16” Hex Key • Carpenters Level • Carpenters Square • Claw Hammer • Standard or Cordless Drill • Tape Measure or Robertson Bits (7/16”, 1/2” & 9/16”) Patents Pending or Screwdriver • Adjustable Wrench • Ratchet with extension Tools Required • 1/8” & 3/16” Drill Bits (1/2” & 9/16” sockets) • Pencil • #2 Phillips or Robertson Bits or Screwdriver Part Identification Key • Carpenters Level On each page, you will find the parts andDrill Bit • 1/8” • Carpenters Square quantities required to complete the assembly Pencil step illustrated on that page. Here• is a sample. • Standard or Cordless Drill Symbols • 8’ Step Ladder • Safety Glasses • Adult Helpers • Safety Glasses • Adult Helpers 2X A1 Post 2 x 4 x83” • 8’ Step Ladder Quantity Key Number Part Description, Part Size Throughout these instructions symbols are provided as To important reminders for proper and safe assembly. Keys Assemble Success This identifies information that requires special attention. Improper assembly could lead to an unsafe or dangerous condition. Use Help Measure Distance Use Help Check that set or assembly is properly level before proceeding. Pre-drill 1/8” & 3/16” Bit Where this is shown, 2 or 3 people are required to safely complete the step. To avoid injury or damage to the assembly make sure to get help! Check that assembly is square before tightening bolts. Pre-drill a pilot hole before fastening screw or lag to prevent splitting of wood. Square Assembly Tighten Bolts This indicates time to tighten bolts, but not too tight! Do not crush the wood. This may create splinters and cause structural damage. Use a measuring tape to assure proper location. No CAUTION – Protrusion Hazard Use Level 2 Yes If Bolt protrudes beyond T-Nut ***Shown using 4 high privacy panel 12x12 Arched Roof Pergola - YM12505 12x12 Complete Pergola Room - YM11507 Fencing 3 Material List R (2) Top and Bottom Rail P_1 Note: Wall assembly in this instruction is shown as a 2 High Lattice Panel with a 1 High X Topper. Depending on kit purchased, images may not be accurate. Please see front cover for what your final set-up should look like. You may also refer to page 3 for what assemblies may look like inside the different units. S4 (4) One High X Topper or, (4) One High Lattice Topper or, (4) One High Faux Glass Topper S4 S4 S7 #8 x 2 1/4” Wood Screw P_2 S5 S4 S7 S5 #10 x 1” Pan Head Screw S7 S7 S6 S5 #8 x 1 1/2” Wood Screw S6 S5 S6 (6) Panel Clips Privacy & Decorative Panel Kits: 3 High Privacy Lattice/X Panel - YM11538 (4) Two High Lattice Panel or, 3 High Privacy Lattice Panel - YM11541 (4) Two High X Panel 3 High Decorative X Panel - YM11543 3 High Lattice with Faux Glass Panel - YM11553 4 Step 1- Assemble Panels 1. Remove the upper metal connectors on both sides of P_2 - Two High_Panel. Reattach the metal connectors to P_2 by securing the bottom two holes of the metal connectors to the top two holes on P_2 so that the metal connectors stick out from the top. Slide P_1 – One High_Topper between the two protruding metal connectors on the top of P_2. Attach the metal connectors to P_1. (Fig. 1A) *Ensure Panels are oriented correctly! (Fig. 1B) 2. Secure panels with a S4 - 2 1/4” Wood Screw the location indicated by the large arrow in the direction of the arrow. Note P_1 orientation of keyhole. 3.Repeat until four panel assemblies are created. d reattach using n panel. Tenga en cuenta la orientación del agujero de la cerradura. y vuelva a eros Notez l'orientation de l'encoche en trou deserrure. accordement et n des deux trous été percés à Pilot holes to the right Fig. 1B - Filler Strips on Bottom of Panel! x4 Fig. 1A Do not remove Small Connector P_2 No retire los conectores Ne retirez pas les petites pièces d raccordement. 4x P_1 One High _Topper 4x P_2 Two High _ Panel 4x 5 S4 #8- 2 1/4” Wood Screws Step 2- Assemble Wall Fig. 1 1. Assemble panels together in configuration shown. (Fig.1) Insert male connector into female. Slide down until flush with adjacent Pautas básicas para el ensamblado de Basic Guidelines panel as shown. (Fig. 1A) 1 Assemble Toppers to Panels. Instale los topes en los paneles. for Panel Assembly Assemblez les pièces supérieures et les panneaux. Basic Guidelines for Panel Assembly + los paneles Instruc pour l' des pa Les assem 3 Las ilustraciones muestran here are configurations 2. SShown ecure Panelsusing with S4 -Cut 2con1/4” pièces supé configuraciones topes. También Instructions and attach T a de Topper. 2base and 3 High Panels can également se pueden conectar 2 y 3 paneles also be connected together as screws provided in pre-drilled à deux ou à pour l'assemblage altos a medida que se adquieran. purchased. *Use tornillos de acero inoxidable Corte y fije(vendus los sér holes as indicated bylos arrows, in *Use 2 1/4" stainless steel screws des panneaux de 2 1/4" que se incluyen en el juego *Utilisez les included in the Panel Clip set to 2-1/4 po fou sujetadores de (Fig.1) paneles para the direction of (Maximum thede arrow. secure and strengthen theside. assembly. Panels side by 3 wide x 3 high) B. Assemble fixations po Les assemblages illustrés comportent des Pautas básicas para el ensamblado de los paneles = reforzar el ensamblado. Taillez et fixez de renforcel Shown here are configurations using Las ilustraciones muestran pièces supérieures. Il est Conecte lospossible paneles lado a lado. Instructions de base Cut and attach configuraciones con topes. También Pautas básicas para a Topper. 2 and 3 High Panels can Assemble by side. également d'assembler One Wide Anch Assemblez les panneaux panneaux côte à côte.Panels side 2des pour l'assemblage se conectar 2 y 3 paneles elpueden ensamblado de Basic Guidelines also be connected together as Conecte los paneles lado a lado. Fig. 1A Corte y fije los à deux ou à trois carreaux de hauteur 20" des panneaux altos medida que Remove Large Connectors andareattach using top two se adquieran. los paneles for Panel Assembly Assemblez les panneaux côte à côte. purchased. factory drilled holes on panel. séparément). *Use los tornillos de acero inoxidable (vendus Les assemblages illustrés comportent des *Use 2 1/4" stainless steel screws Taillez et fixez Las ilustraciones Retire los conectores grandes y vuelva a instalarlos muestran les vis en acier inoxydable Shown here are configurations usando losusing dos agujeros pretaladrados del panel. de 2 1/4" que se incluyen enTambién el juego *Utilisez pièces supérieures. Il est possible de included in the Panel Clip set to configuraciones con topes. 2-1/4 po fournies dans le nécessaire de Two Wide Anc a Topper. 2 and 3 High Panels Retirez lescan grandes pièces de raccordement et fixez-les de de paneles para des panneaux One Wide Anc Note Tengaégalement en cuenta Notezd'assembler l'orientation secure strengthen thedeassembly. nouveau au moyen des deux trous conectar 2 y 3 paneles sesujetadores pueden fixations pour panneaux afin de fixer et l'encoche en orientation la orientación del de also beand connected together as du panneaureforzar 3 supérieurs qui ont été percés el ensamblado. à deux ou à trois carreaux de hauteur trou de serrure. of keyhole. agujero de la 20" altos a medida que se adquieran. cerradura. à l'usine. de renforcer l'assemblage. purchased. (vendus séparément). *Use los tornillos de acero inoxidable *Use 2 1/4" stainless steel screws de 2Panels 1/4" que se incluyen en el juego *Utilisez les vis en acier inoxydable de Three Wide Anc Assemble side by side. included in the Panel Clip set to 2-1/4 po fournies dans le nécessaire de Two Wide Anc secure and strengthen the assembly. de sujetadores de paneles para Insert male into female. Slide down until flush with adjacent panel 3 Conectereforzar los paneles lado a lado. fixations pour panneaux afin de fixer et el ensamblado. Introduzca el extremo macho en el extremo hembra. Deslícelo ha 3. Connect last asse de renforcer l'assemblage. 3 2 2 Assemblez les panneaux côte à côte. Assemble Panels side by side. Conecte los paneles lado a lado. abajo hasta que quede al ras del panel adyacente. Insert male into Slide down until with Insérez les female. pièces de raccordement mâles dansflush les pièces Four Wide Three Wide adjacent depanel. raccordement femelles. Faites glisser le panneau vers le bas jusqu'à ce qu'il soit au même niveau que Introduzca el extremo le panneau adjacent. macho en el extremo hembra. Anc Anc Deslícelo hacia abajo hasta que quede al ras del panel adyacente. Do not remove Small Connectors. ez l'orientation encoche en 3. Secure R-Top and de serrure. Assemblez les panneaux côte à côte. No retire los conectores Insérez les pièces de raccordement mâles dans les pièces de raccordement femelles. Faites glisser le panneau vers le bas jusqu'à ce qu'il soit au même R Four Ne retirez pas les petites pièces niveau que le panneau adjacent. de raccordement. Fig. 2 pequeños. Note wood piece at bottom prevents collection of water. Bottom Rails to Panel Note que la pieza de madera inferior evita la acumulación de agua. Assembly with S4 - 2 1/4” Prenez note que la pièce en bois au bas de chaque élément ez l'orientation Wood Screws locations située de l'assemblage empêche l'accumulation d'eau. 'encoche en u de serrure. indicated by arrows in Secure with Screws*. Use factory drilled holes. the direction of the arrow. Asegure el ensamblado usando tornillos*. Use los agujeros pretaladrados. Insert male into female. Slide down until flush with adjacent panel. (Fig. 2) Fixez l'assemblage au moyen de vis.* Servez-vous des trous prépercés à l'usine. Wide Anc Los torn y se incluyen *Les vis sont celles de 2-1/4 po en acier inoxydable qui sont fournies dans le Introduzca el extremo macho en el extremo hembra. Deslícelo hacia 3. Connect last assembled panels to make a fence section. abajo hasta que quede al ras del panel adyacente. **R- Top and Bottom Rails will overhang 1/4” Insérez les pièces de on raccordement dans lesSlide pièces Insert malemâles into female. down until flush with adjacent panel. either side of panel. de raccordement femelles. Faites glisser le panneau panel_cap_labels_19x9.5.indd 7 all Connectors. tores petites pièces mall Connectors. ctores petites pièces 2x R y drilled holes. pretaladrados. ercés à l'usine. male connector the connectors from the outside of the el extremo macho en el extremo hembra. Deslícelo hacia 3. Connect last assembled panels tomale make a fence section. C. Remove vers le bas jusqu'à ce qu'ilIntroduzca soit au même niveau que conector panel assembly. Top and Bottom Railmasculino will abajo hasta que quede al ras del panel adyacente. le panneau adjacent. Quite los conectores masculinos deloverhang exterior de1/4"on la either side. connecte asamblea de panel. mâle Attach Top with Screws* Insérez les pièces de raccordement mâles dans les pièces Enlever les connecteurs mâles de l'extérieur throughde factory drilled holes. de raccordement femelles. Faites glisser le panneau l'assemblée de panneau. short male On Bottom, space Screws* connector vers le bas jusqu'à ce qu'il soit au même niveau que 4"Top from edges of panels. and R Bottom Rail will le panneau adjacent. conector overhang 1/4"on either side. masculino corto Attach Top with Screws* through factory drilled holes. le connect mâle court On Bottom, space Screws* 4" from edges of panels. 1/4" Top & Bottom Rail - 78 1/2” 24x S4 #8- 2 1/4” Wood Screws Screws* are 2 1/4" stainless steel included in Panel Clip set. 6 Los tornillos* son de acero inoxidable de 2 1/4" y se incluyen en el juego de sujetadores de paneles. 1/4" 1/4" 1/4" Step 3- Installing Panel Clips 1. Postition Panel Clips in locations indicated in Figures 1 and 1A. Orient Panel Clips according to whether you want them to be visible or not. (i.e facing inside or facing the outside.) 2. Panel Clips should be placed in the centre of the post or the leading edge of the clip should be 1 3/8” or 3.5cm ilC lepost naP n oitshown isop dnain edFig. is sti 2. no tsoP 4x4 -P ecalp 1. ecOn afruas flat tafl surface a nO .1 place P- 4x4 Post on its side and positio away from the sidenniiofssppthe as ilC lenaP noitisop dna edis sti no tsoP 4x4 -P ecalp ecafrus tafl a nO .1 dnei tsnpeiliCroleenraaPsn poiliC rudsisnsEti.n Ao1 tdsnoaP 14xs4er-uPgieFca nlipde e1. cfOn nfloaitindicated ancOol.1 place in Figures and 1A. Ensure Panel Cl tisloepnadP naee ctaalocations ridunsiatsaflat surface P- 4x41Post on its side and positio deplace, tneiro era spilscrew C lenaP erusnwith E .A1 dna 1 seand rugiFm nirdgeatiaDas cindholes nn i snoohiwith tain csoaDiagrams! l 3. With Panel Clips din bit.1(Not provided) etneiro ermark a spilC lenaPholes erusnE .A1adnpencil a 1 serug!is F pre-drill na i detacilocations dnishown i sw noitasindicated co l a 1/8” in drill Figures and 1A. Ensure Panel C !smargaiD ni nwohs sa !smargaiD ni nwohs sa hh t tforoed /3e1bedbludo2. lh uof hsthe spiplC iclip lcClips o.2 bebe 1 3/8” or 3.5cm away from thepost sideoro egdesa gntsidoapee le tsisopehethm t foorfeyrtanw eca emhct5n.i3dreoc”a8lp soPanel leenhshould at Pfshould placed in the centre of the Fig. 1A sa tsop eht fo edis eht morf yawa mc5.3 ro ”8/3 1 eb d1..lu o.h siFapnflat ilicin ew hot hfos2. place P- 4x4 Post on its side and positio On surface 2 g n shown Fig. sa tsop eht fo edis eht morf yawa mc5.3 ro ”8/3 1 eb dluoof hsthe pilcclip ehtshould fo be 1 3/8” or 3.5cm away from the side o .2 .giF ni nwindicated ohs in Figures 1 and 1A. Ensure Panel Cl .s2plocations gCiFlenn ianP wh oFig. s 2. in llird-erp dna licnep a htiw seloh wercs kram ,ecalp ni 3. i.lshown thClips iW .3 in place, mark screw holes with a pencil With Panel as shown in Diagrams! llird-erp dna licnep a htiw selohdweedrivco s kratomN,(e.ctia lp ni s8p/holes i1lCalehntwith P htlioW iaw h.3.3 drill 1/8” bit. (Not provided) llird-erp dna licnep a htiw seloh)w ercs krp ram ,ecablpllnirids”p lenaPanel P sheta iW 3.ilC With Clips in place, mark screw holes with a pencil )dedivorp toN( .tib llird 2. ”8/Panel 1 a htiClips w seloshould h bebit. placed in the centre of the post or t ) d e d i v o r p t o N ( . t i b l l i r d ” 8 / 1 a h t i w s e l o h holes with a 1/8” drill (Not provided) 1 x 8# -7S htiw A1 dna 1 erugfi ni detacidni snoitacol ni spi4. lCSecure lenaP ePanel ruceSClips .4 in locations indicated in figure 1 and 1 the 1 x 8# -7S htiw A1 dna 1 erugfi ni detacidni snoitacol ni spiw lCeof lrecn adwood Poclip ew rushould eS .4 be 1 3/8” or 3.5cm away from the side o ”cscrews. 1/2” 1 x 8# -7S htiw A1 dna 1 erugfi ni detacidni snoitacol ni sp.islC eSecure nsaP eoin ru cFig. e2S/12. .4 4.lshown Panel Clips in locations indicated in figure 1 and 1 .swercs doow ”2/1 1 3/8” .swer1/2” cs dowood ow ”2screws. /1 3. With Panel Clips in place, mark screw holes with a pencil (3.5cm) Top View holes with a 1/8” drill bit. (Not provided) Top View weiV poT Pre-drill holes and secure withweS7iV p#8 oT x 4. Secure Panel Clips in locations indicatedTop in figure View 1 and 1 1 1/2” Wood ScrewsweiV poT 1/2” wood screws. 1. On a flat surface place P- 4x4 Post on its side and positio locations indicated in Figures 1 and 1A. Ensure Panel Cl Top View as shown in Diagrams! as in Diagrams! egin delocations gnidael ehtindicated ro tsop ehtinfofigure ertnec 1ehand t ni d1A ecawith lp eb S7dlu2.ohPanel s sshown lena Pwood .2 be Clips should placed in the centre of the post or t 4. Secure Panel Clips #8 xpil1C 1/2” screws. egde gnidael eht ro tsop eht fo ertnec eht ni decalp eb dluohs spilC lenaP .2 D Fig. 1D D C C C B B B A A A A A B B 2. Panel Clips should be placed in the centre of the post or t of the clip should be 1 3/8” or 3.5cm away from the side o shown in Fig. 2. 3. With Panel Clips in place, mark screw holes with a pencil holes with a 1/8” drill bit. (Not provided) A B 4. Secure Panel Clips in locations indicated in figure 1 and 1 1/2” wood screws. weiV tnorF weiV t57” norF weiV(145 tnorF cm) Front 57” (145 cm) Fron Top View Front 40” )mc9.241( ”4/1 65 ”4/1 65 )mc9.241( ”4/1 65 40” (101.6 cm) )mc9.241( A )mc6.101( ”04 )mc6.101( )mc6.101( ””0044 10” (25.3 cm) (101.6 cm) )mc3.52( )mc3.52( )mc3.52( B 10” (25.3 cm) Note: these clip heights are designed for a 4” ground clearance. For ground clearance less than 4” subtract equal number from clip heights for appropriate measurement. 12x P 4x4 Post 6x - Panel Clips 12x S7 #8 x 1 1/2” Wood Screw 7 56 1/4” (142.9cm 56 1/4” (142.9cm 40” (101.6cm) 40” (101.6cm) 56 1/4” (142.9cm 40” (101.6cm) (25.3cm) (25.3cm) Front (25.3cm) 56 1/4” 40” (142.9cm (101.6cm) Step 4- Installing Wall Into Flat Roof Pergola 1. With the help of an adult, place the Wall on Panel Clips as shown (Fig.1) allowing a 4” gap between the bottom of the post and the bottom edge of the bottom rail on the panel assembly. 2. With a 1/8” drill bit, predrill holes as shown in figure 2. INSTALLING WALL INTO FLAT ROOF PERGOLA 3. Fasten the Wall to the post and Panel Clips with a S5- 1” Pan Head Screw provided in location of arrows. (Fig. 1) Fig. 2. Predrill Holes and Fasten with S5- 1” Pan Head Screw Fig. 1 4” (10.2cm) 12x P 4x4 Post 6x S5 8 #10 x 1” Pan Screws Step 4- Installing Wall Into Arched pergolaWALL INTO ARCHED PERGOLA INSTALLING 1. With the help of an adult, place the Wall on Panel Clips as shown (Fig.1) allowing a 4” gap between the bottom of the post and the bottom edge of the bottom rail on the panel assembly. 2. With a 1/8” drill bit, predrill holes as shown in figure 2. 3. Fasten the Wall to the post and Panel Clips with a S5- 1” Pan Head Screw provided in location of arrows. (Fig. 1) Fig. 2. Predrill Holes and Fasten with S5- 1” Pan Head Screw Fig. 1 4” (10.2cm) 12x P 4x4 Post 6x S5 9 #10 x 1” Pan Screws Step 4- Installing Wall Into Fence 1. With the help of an adult, place the Wall on Panel Clips as shown (Fig.1) allowing a 4” gap between the bottom of the post and the bottom edge of the bottom rail on the panel assembly. 2. With a 1/8” drill bit, predrill holes as shown in figure 2. 3. Fasten the Wall to the post and Panel Clips with a S5- 1” Pan Head Screw provided in location of arrows. (Fig. 1) INSTALLING WALL INTO FENCE Fig. 2. Predrill Holes and Fasten with S5- 1” Pan Head Screw 4.00 Fig. 1 12x P 4” (10.2cm) 4x4 Post 6x S5 10 #10 x 1” Pan Screws










