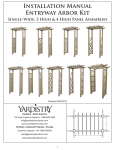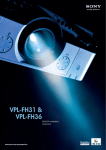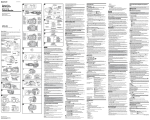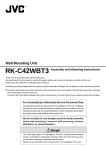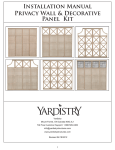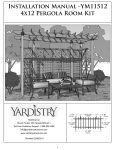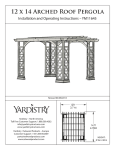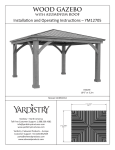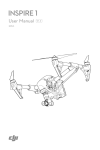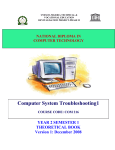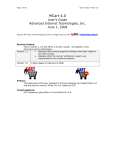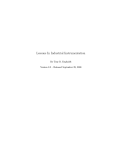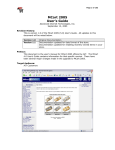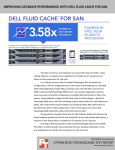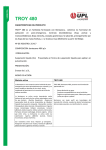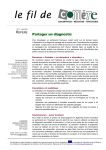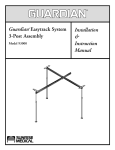Download Accent Panels - Yardistry Structures
Transcript
Installation Manual Vertical Insert Panels 3 High & 4 High Revised 05/18/2012 Yardistry - North America Toll Free Customer Support: 1.888.509.4382 [email protected] www.yardistrystructures.com Yardistry / Selwood Products - Europe Customer Support: +44 1284 852569 [email protected] www.selwoodproducts.com 1 !Important Safety Notice! • Yardistry components are intended for privacy, decorative and ornamental use only. Product is NOT INTENDED for the following: - A safety barrier to prevent unsupervised access to pools, hot tubs, spas, or ponds. - Safety railings for elevated platforms or decks. - As load bearing support for a building, structure, heavy objects or swings. - Used in structures that trap wind, rain or snow that would create extra load on the product. • Permanent structures may require a building permit. As the purchaser and or installer of this product you are advised to consult local planning, zoning, and building inspection departments for guidance on applicable building codes and or zoning requirements. • Wood is NOT flame retardant and will burn. Grills, fire pits and chimneys are a fire hazard if placed too close to a Yardistry structure. Consult user’s manual of the grill, fire pit or chimney for safe distances from combustible materials. • During installation, follow all safety warnings provided with your tools and use OHSA approved safety glasses. • Some structures may require two or more people to install safely. Check for underground utilities before digging or driving stakes into the ground! General Information: Wood components are manufactured with Cedar (C. Lanceolata) which is protected with factory applied water-based stain. Knots, small checks (cracks) and weathering are naturally occurring and do not affect the strength of the product. Annual application of a water-based water repellent sealant or stain will help reduce weathering and checks. Keys to Assembly Success Tools Required Warranty: Yardistry products are backed by a 5 year limited lifetime warranty from the date of original retail purchase for manufacturing defects if installed as per •manufacturer’s • Tape Measure • #1, #2 and & #3 Phillips Open End Wrench installation instructions. • 3/16” Hex Key • Carpenters Level • Carpenters Square • Claw Hammer • Standard or Cordless Drill • Tape Measure or Robertson Bits (7/16”, 1/2” & 9/16”) Patents Pending or Screwdriver • Adjustable Wrench • Ratchet with extension Tools Required • 1/8” & 3/16” Drill Bits (1/2” & 9/16” sockets) • Pencil • #2 Phillips or Robertson Bits or Screwdriver • 8’ Step Ladder • Safety Glasses • Adult Helpers • Safety Glasses • Adjustable Wrench Part Identification Key • Carpenters Level • 1/8” Drill Bit On each page, you will find the parts and 2X A1 Post 2 x 4 x83” • Ratchet with extension • Carpenters Square • Pencil quantities required to complete the assembly (7/16” sockets) step illustrated on that page. Here is a sample. • Adult Helpers • Standard or Cordless Drill Symbols • 1/4” Drill Bit Key Number Part Description, Part Size • Open End WrenchQuantity • 8’ Step Ladder (7/16”) Throughout these instructions symbols are provided as important reminders for proper and safe assembly. Keys To Assemble Success This identifies information that requires special attention. Improper assembly could lead to an unsafe or dangerous condition. Use Help Measure Distance Use Help Check that set or assembly is properly level before proceeding. Pre-drill 1/8” & 3/16” Bit Where this is shown, 2 or 3 people are required to safely complete the step. To avoid injury or damage to the assembly make sure to get help! Check that assembly is square before tightening bolts. Pre-drill a pilot hole before fastening screw or lag to prevent splitting of wood. Square Assembly Tighten Bolts This indicates time to tighten bolts, but not too tight! Do not crush the wood. This may create splinters and cause structural damage. Use a measuring tape to assure proper location. No CAUTION – Protrusion Hazard Use Level 2 Yes If Bolt protrudes beyond T-Nut 4 x 8 Arbor Roof Kit includes: A Kit Y50113-020 de techo de Material ListNominale la pérgola de 4" x 8" incluye: Kit de Toit Arbor 4 x 8 po inclus: 2" x 6" 2" x 3" 1" x 6" (4) 2 x 6 x 13½" B A Y50113-029 Y50113-034 (4) 2 x 6 x 36-13/16" P_1 C D Y50113-031 Y50113-036 (2) 2 x 4 Actual Actuel 1½" x 3½" 1" x 2½" ǫ" x 5½" Note: Panel assembly in this instruction is shown as a 2 or 3 High Lattice Panel with a 1 High X Topper. Depending on kit purchased, images may not be accurate. Please see front cover for what your final set-up should look like. (2) 2 x 4 x 80" B Nominal Nominale 2"Actuel x 4" 1½" x 5½" 5/4" 3" 1½" xx2½" x 41ǩ" (4) 2 xY50113-030 6 x 37" C (6) 5/4 x 3 x 54¼" Y50113-037 4 High X Insert Panel - YM11566 (1) One High X Topper or, S1 (4) 2 x 6 x 81Ǭ" 4 High Lattice / X Insert Panel - YM11564 (1) One High Lattice (36)Topper #10 x 1"or, 4 High Lattice Insert Panel - YM11565 E (1)Y50113-032 One High Faux Glass Topper 4 High Faux Glass Insert Panel - YM11666 (2) 1 x 6 x 80½" P_3 3 High X Insert Panel - YM11668 Y50113-022 F 3 High Lattice / X Insert Panel - YM11669 (12) 5/4 x 3 (Y70813-000) 3 High Lattice Insert Panel - YM11667 (4) 2 x 6 x 21ǫ" 3 High Faux Glass Insert Panel - YM11670 Y50113-024 (sold separately) (4)(se 2 x 6vende x 80ǩ" por separado) (vendu séparément) G H YP21012 4 x 4 Post Top Connector Y50113-035 P_2 (22) 2 x 3 x 34¾" I Conectores superiores de postes de 4 x 4 Attaché a Poteau 4 x 4 po. Y50113-033 (11) 2 x 3 x 83½" (20) 1/4" WT (42) 1/4" x 2" WL *Optional- May Not be Included S4 G S1 S2 S3 (12) Panel Clips (22) 1/4" (44) (4) 2 #10 x 4 xx1"12” Gusset (8) #8 x 1½" (34)#8 #8 x (8) x 3½" 3” Wood Screw S7 S4 S4 (64) 1/4" YP11012 2 x 4 Beam End 2x3 Extremos de viga de 2' x 4' Poteau d’extrémité 2 x 4 po. 2 YP11011 4 x 4 x 96" Post (1) Two/Three High X Panel or, Postes de 4 x 4 x 96" Poteau 4 x 4 x 96 po. (1) Two/Three High Lattice Panel or, (1) Two/Three High Faux Glass Panel 3 3 S4 S5 S5 S7 #8 x 2 1/4” Wood Screw (22) 2 x 3 (Y70813-001) S6 S7 S7 #10 x 1” Pan Head Screw S5 #8 x 1 1/2” Wood Screw S5 S6 (2) Top and Bottom Rail - 20” R S6 Step 1- Assemble Panels 1. Remove the upper metal connectors on both sides of P_3 - Three High_Panel. Reattach the metal connectors to P_3 by securing the bottom two holes of the metal connectors to the top two holes on P_3 so that the metal connectors stick out from the top. Slide P_1 – One High_Topper between the two protruding metal connectors on the top of P_3. Attach the metal connectors to P_1. (Fig. 1A) *Ensure Panels are oriented correctly! (Fig. 1B) 2. Secure panels with a S4 - 2 1/4” Wood Screw the location indicated by the large arrow in the direction of the arrow. Note P_1 orientation of keyhole. d reattach using n panel. Tenga en cuenta la orientación del agujero de la cerradura. y vuelva a eros Notez l'orientation de l'encoche en trou deserrure. accordement et n des deux trous été percés à Pilot holes to the right Fig. 1B - Filler Strips on Bottom of Panel! x1 Fig. 1A Do not remove Small Connector P_3 No retire los conectores Ne retirez pas les petites pièces d raccordement. 4x P_1 One High _Topper 4x P_3 Three High _ Panel 4x 4 S4 #8- 2 1/4” Wood Screws Step 2- Attach Panel Clips to posts 3 High Panel Assembly (4 high panel Assembly instruction located on next page) P lflat plpeesurface csurface flnflnai a .1 1. aain P-.4x4 4x4Post Poston onits itsside sideand andposi pos iPliC l1elennaPost PPnnooon ion tiitsisoits ppside dside ddisisposition sposition PP44xx1. 44 -On ccin plpesurface flflaannPOO 1 1. place its Clips pddnnaaeeddisissstitinnootstsooPP44xx4 1. 4-On -On Peecaa caaflat caafrfu russtatplace a isnspnO pPO lC 4x4 .4x4 aPost o dnnaaeand eand stitinnootstsoPanel oPanel Clips -POn Peea flat alflat ecsurface caafrfruussta place taplace .1 locations 1A. Ensure Panel aaPPeerruuss1. nnEEO .A sseeru i iddeetatindicated didnni4x4 ie tPost cFigures and1A. 1A. EnsurePanel Pane tiattnaFigures ecoeiolrirlooon eerra1its pp iliC le nn a n 1Clips ddnnaa1are sseeroriented glocations iF a ccididnniindicated tia locations indicated in 1A. Ensure Panel are oriented .n A11addnflat naa11surface rug giFiFnn acciPissnd node oin n a1sand sand lC leand aPPe erruuss nEE.A .A 1Clips 1 ru ulocations gin iFnlocations ni iddeetindicated taindicated issnnoin oiin tFigures acFigures cool l in Figure 11and place side position Panel Clips 1.Ensure !as s m aarrggaaiD nniDiagrams! nnwwoohhssssaa !as aarrggaaiD nniDiagrams! nnwwoohhssssaa shown in as !sClips m shown iDin iDiagrams! as !ssm shown mshown iD inin iDiagrams! Ensure Panel are oriented as shown in Diagrams! ccaPanel plpeebbdClips luluoohhsshould ssppiliC eglbe Pg .2 thecentre centreofofthe thepost posto l lethe hht trcentre eof tthe epost ccethe hht tnleading i idde2. pledge eebbd luluoohhsshould ssppiliC elbe PP.2 Clips in the centre the leading oppeehht tfofoeertrntneecceehht tnni idde2. e2. alPanel d sshould lCelebe e gndn daeplaced a eplaced Pgn n.i2didaaein e e ro otstsooppof ehh the tfo fopost errtn tneor eor e n ec2. caPanel alPanel pedge Clips dClips sshould lClbe ennaplaced aplaced .2 ininthe anel be placed the the 3/8” away or eehht tmmoor2. frfyyaP aammcc5Clips 8 /of 3/3the 1the ddlulshould ofaotstscentre of 3.5cm awayfrom fromthe theside sid oor pp3.5cm e3.5cm dthe hfrom t tm ror wwaaleading m 5the rpost ””8of 3 1the eeb ddlulshould hhssppishould libe clcbe eeh o clip should 1tsthe 3/8” from the ofccthe as aww 5.3.3ro ro”should ”8of 1eebclip b uo ohhssppilicbe lbe cein eh1h t3/8” sfa oor ehht tfo fof oeaway eaway disiseepost h moothe rf fyya side aside of m 5.3 .3post rooedge 8/as /3the 1of clip bclip uoshould oclip 1h1t3/8” tf3/8” fobe oror13.5cm 3.5cm away from the 2.side nni inthe showninin.Fig. 2.nni innwwoohhss 2 F shown in.Fig. Fig. shown in 2.g.giF 2. i2. Fof nwwoohpost hss as shown in Fig. 2. shown .Fig. 2.g .gi2. iF aahhtitw crcsskkra ,e,With nniplace, C nnain PPplace, hhtscrew iltW .-3.mark Panel place, screwholes holeswith withaapen pe liliW ddnscrew aalilcicwith nneholes ppaa twith itw h e ccaalplpPanel n i issppilClips PPplace, h .mark 3 3. With Panel in place, screw holes pencil iws3. seelolW ohhw weerPanel ramm 3. eccaalplin pPanel issppiliClips lClips Clelemark a lrirdd -emark 3errppholes n e with iwsse aa elopencil lo hwweerpre-drill and rcand csskkrpre-drill rapre-drill am 3. m3.,With ,eWith nwith iC lClips C enna inain htitW iWbit. .3mark screw ith Clips ahhpencil and holes alel1/8” drill (Not ) d e d i v o r p t o N ( . t i b l l i r d ” 8 / 1 a h t i w s e l o h holes with a 1/8” drill bit. (Not provided) ) d e d i v o r p t o N ( . t i b l l i r d ” 8 / 1 a h t i w s e l o h holes with a 1/8” drill bit. (Not provided) ) d e d i v o r p t o N ( holes . t i b l l i with r d ” 8 a / 1 1/8” a h t drill i w s bit. e l o h (Not provided) ) d e d i v o r p t o N holes ( . t i b l l with i r d ” 8 a / 1 1/8” a h t drill i w s bit. e l o h (Not provided) provided) 11eeru t4. ool lnni issppPanel iPanel liC aClips c8ce 4.S indicatedininfigure figure11an an #locations AA11ddnnaa11in eerfigure eand id ssnnoo4. iS7tS7a o#8 ilPanel aClips cclocations eelocations SS.4 in locations indicated in 1A ruggfifinni iddeetataccididnni issnnooi4. iatacSecure cSecure lClelennClips aPP1e1erxu rxin u8 # eS-S-7.7S 4hhtitw iwindicated rufigure uggfifinni1i1ddand eta tacc1A idnniwith iwith i4. tacSecure cSecure ol#8 lnnixixss1p1p Panel iC lClelennClips aPPeerin ruuin .4 indicated 4. Secure Panel1/2” Clips locations indicated in figure 1 and 2 with S7 - #81/2” x 1wood 1/2” wood screws. .s.in rcrcssddooooww”2 1/2” wood .s.swwescrews. 1/2” wood wood swwescrews. escrews. ”2/1/1 erscrews. rccssddooooww””22/1 /1 Fig. 1 wweeiViVppooTT Top View w Top View weeiV iVppooTT Top View TopView View Top A B C D B D A D B A C C A B A B C C A B B A B A D A B D Front FrontView View wweeiV iVtn tnoorF rF ””44//11(142.9cm) 6655 )m 56 (142.9cm) )mcc99.2 .56 24411(1/4” (1/4” 11( ( ””44//11 6655 )m (101.6cm) )mcc66.1.10011(( ””0044 40” (101.6cm) 40” )m )mcc66.1.10011( ( ””0044 (25.3cm) (25.3cm) )m )mcc33.5.522( ( )m )mcc33.5.522(( Fig. 2 1 3/8” (3.5cm) Pre-drill holes and secure with S7- #8 x 1 1/2” Wood Screws 4x P 4x4 Post 12x - Panel Clips 24x S7 #8 x 1 1/2” Wood Screw 5 FrF 561/4” 1/4” (142.9 (142. 56 (101.6cm) 40” (101.6cm) 40” (25.3cm) (25.3cm) Step 2- Attach Panel Clips to posts 4 High Panel Assembly 1. On a flat surface place P- 4x4 Post on its side and position Panel Clips in locations indicated in Figure 1. Ensure Panel Clips are oriented as shown in Diagrams! 2. Panel Clips should be placed in the centre of the post or the leading edge of the clip should be 1 3/8” or 3.5cm away from the side of the post as shown in Fig. 2. Top View C A B 3. With Panel Clips in place, mark screw holes with a pencil and pre-drill holes with a 1/8” drill bit. (Not provided) 4. Secure Panel Clips in locations indicated in figure 1 and 2 with S7- #8 x 1 1/2” wood screws. Fig. 1 Front View 75” (190.5cm) 40” (101.6cm) Fig. 2 1 3/8” (25.3cm) (3.5cm) Pre-drill holes and secure with S7- #8 x 1 1/2” Wood Screws 4x P 4x4 Post 12x - Panel Clips 24x S7 #8 x 1 1/2” Wood Screw 6 D Step 3 -Attach Panels to Posts lace panel assemblies on posts as shown (Fig.1) allowing a 4” gap between the bottom of the post and the nels1. Pbottom to Posts edge of the bottom rail on the panel assembly. Note: Assemble with help of another adult. 2. With a 1/8” drill bit, predrill holes as shown in figure 2. 3. Fasten the panel assembles to the post and Panel Clips with a S5- 1” Pan Head Screw provided in location of arrows. (Fig. 1) 4. Repeat for each post configuration. STEP 3 -Attach Panels to Posts 4 High STEP 3 -Attach Panels to Posts Fig. 1 3 High x1 Fig. 2. Predrill Holes and Fasten with S5- 1” Pan Head Screw 12x S5 4” (10.2cm) 1” Pan Head Screw 7 4” (10.2cm)







