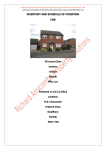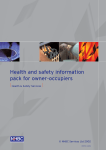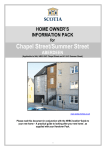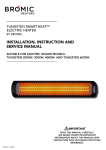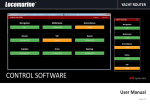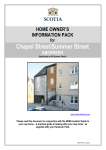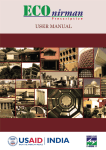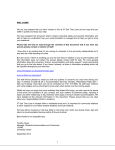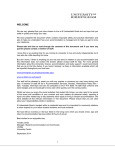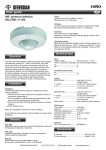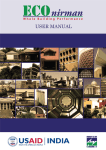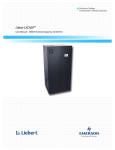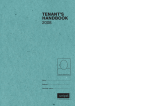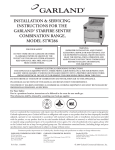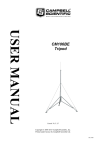Download Standards for Licensable HMOs
Transcript
St. Helens Council Suitability Standards and Licence Conditions for Houses in Multiple Occupation (HMOs) subject to Mandatory Licensing Before making an application for a licence for a House in Multiple Occupation (HMO), please ensure that you have read the following standards and accompanying guidance notes. They are detailed and extensive and, if followed, they will help you to complete the application form correctly and assist you to reach compliance with all the licensing requirements. If you require any further advice or explanation regarding the licensing scheme or the relevant standards, please contact the HMO Licensing team on 01744 671636 or email on [email protected]. You are advised to contact and discuss your proposals with the HMO Licensing Team before commencing any work to the premises. N.B. Before carrying out any work to comply with the requirements contained within these standards, you should also consult with both Planning and Building Control to ensure that your proposals have all the necessary Building Control, Planning and Listed Building consents. You can contact them on 01744 456219. 1. Licensing of HMOs The licensing scheme commenced on 6th April 2006. A licence is required for an HMO where there are 5 or more persons comprising 2 or more households living together in a property comprising 3 or more storeys. The licence will be valid for one year from the date of issue, will be renewable each year, will specify the maximum number of occupants or households and specify conditions. The occupancy number will depend upon the number and size of rooms and the kitchen and bathroom facilities. The City Council maintains a Public Register of all premises licensed under this scheme, or subject to a management order, which can be viewed at the Urban Regeneration & Housing Department, 2nd Floor, Wesley House, Corporation Street, St Helens. Any person who operates an HMO without a licence, or allows a greater number of occupants than permitted by the licence, will be guilty of an offence and may be liable on conviction to a fine not exceeding £20,000. Failure to comply with any conditions attached to the licence may result on conviction in a fine not exceeding £5,000 for each offence. PDF created with pdfFactory trial version www.pdffactory.com In addition to the above, the following legal actions may also be taken: Management Order whereby the management of the property is taken over by the Council, which would include collection of rent and issuing tenancies Rent Repayment Order - This enables the Council to recover Housing Benefit, or for tenant(s) to recover their rent paid, during the period for which the property should have been licensed but wasn’t and up to a maximum of 12 months. 1.1 The Licensing Application Form The form is in 10 Parts: Part 1 must be completed by proposed licence holder Part 2 must be completed by the proposed licence holder Part 3 must be completed where a manager is to be employed Part 4 covers property details and provision of facilities Part 5 covers property facilities, management standards and certifications Part 6 is the declaration of the applicant and the proposed licence holder Part 7 confirmation of notification to interested parties Part 8 - Equal opportunities Part 9 - Schedule of fees Part 10 - Information on disclosure and spent offences 1.2 Fees Landlords will have to pay an annual fee to cover the administration costs of the licence procedure. St Helens Council require the premises to be licensed annually however the costs fee will be spread over a 5-year period. The scale of charges with effect from 6th April 2006 will be as follows: Standard Fee Year 1 application Year 2 renewal Year 3 renewal Year 4 renewal Year 5 renewal Total for 5 year period £300 £50 £50 £50 £50 ------£500 However, responsible landlords who have applied to accredit the licensable property under the St Helens Landlord Accreditation Scheme will attract a £100 discount in Year 1 as follows: PDF created with pdfFactory trial version www.pdffactory.com Discounted Fee Year 1 application Year 2 renewal Year 3 renewal Year 4 renewal Year 5 renewal Total for 5 year period £200 £50 £50 £50 £50 ------£400 The fee income will be used to provide the following services: Processing of application and collection of fee Determination of Fit and Proper Person Inspection of the property prior to preparation of licence and re-visit, if appropriate, to verify compliance. Failure to pay the fee in full by the appointed date may result in revocation of the licence and enforcement action being implemented. Payment of the full fee is a condition of the licence and non-payment will result in recovery as a civil debt through the County Court procedures. 1.3 Completed applications MUST be accompanied by the following documentation: • Evidence of business/permanent residential address of proposed license holder. • Evidence of identity of the proposed license holder. • Copy of management agreement with the owner (if applicable). • Building Regulations completion certificate (if applicable). • Planning and Listed Building consent (if applicable). • Certifications for fire alarms testing, emergency lighting and any service contracts (if applicable). • A current Gas Safety Certificate (CP12) issued by a Corgi registered gas engineer (where gas is used in the house). • A declaration by a competent person that all electrical appliances provided by the landlord have been tested and are in safe working condition. Competency may be through technical knowledge or experience but must be carried out in accordance with the requirements of the Electricity at Work Regulations. • A declaration by a competent person that all smoke alarms have been installed positioned and maintained in proper working order. • A declaration that all upholstered furniture supplied by the landlord including chairs, mattresses, head boards, cushions etc is in a safe condition and that, where appropriate, it complies with the Furniture and Furnishings (Fire) (Safety) Regulations 1988. PDF created with pdfFactory trial version www.pdffactory.com • • • • Copies of the terms under which the tenants occupy the property. If this is a standard form only one need be supplied. Alternatively an occupancy record for the previous 3months should be supplied where a tenancy or licence agreement is not applicable. A plan of the premises should also be provided to identify the bedrooms and the number and location of amenities within the house. It need not be to scale but should indicate room dimensions. It should also show the position of any smoke/heat detectors/alarms installed in the house. The provision of such a plan will assist in the processing of your application. If the HMO has any lifts or hoists, a copy of the current safety certificate issued under the “The Lifting Plant and Equipment (Records of Test and Examination etc) Regulations 1992”. Periodic Electrical Inspection Report to BS7671 issued within the last 5 years. 1.4 The licence and any conditions attached to it MUST be displayed in a prominent location at the property. 1.5 Determination of Fit and Proper Person In deciding whether the proposed licence holder or proposed manager is a fit and proper person, the Council must take into account circumstances which may compromise the welfare of the tenants and the good management of the property. It must consider amongst other things: • any previous convictions relating to violence, sexual offences, drugs, fraud or other dishonesty • whether the person has broken laws relating to housing or landlord and tenant issues • whether the person has been found guilty of unlawful discrimination in connection with the running of a business • whether the person has previously managed HMOs and has infringed any Approved Code of Practice or been refused a licence. To enable the Council to determine whether the proposed licence holder or manager is a suitable person the applicant must: • Declare that the intended licence holder/manager has no unspent criminal convictions relevant to the above clauses. • Make a declaration regarding the other issues detailed on the application form regarding suitability to properly manage the HMO. This will cover information as to whether there have been any County Court judgements. • Indicate whether it has been necessary for this or any other local authority to take action for failure to comply with any relevant housing legislation, Approved Codes of Practice, issue of an HMO Control Order and Interim PDF created with pdfFactory trial version www.pdffactory.com or Final Management Order in respect of properties owned or managed by the applicant. • Disclose information which may show that any person associated, or formerly associated, with the intended licence holder has done any of the above. It is necessary to consider this evidence and its relevancy to the applicant’s suitability. The Council proposes to randomly sample applicants and will require their cooperation to obtain Criminal Records Bureau information to confirm the information given. We will also approach other services within the Council, and may contact other authorities such as the Police, Fire & Rescue Service, Office of Fair Trading, Credit Reference Agencies and others for information. 2. Houses in Multiple Occupation Standards for Accommodation In determining standards for the provision of kitchen facilities, bathroom and toilet facilities; heating; ventilation; space standards; structural stability; disrepair and fire precautions, the Council must have regard to the Housing Health and Safety Rating System Operating Guidance and to Statutory Instrument 2006 No.373, “The Licensing and Management of Houses in Multiple Occupation and Other Houses (Miscellaneous Provisions)(England) Regulations 2006”, as required by the Housing Act 2004. The Housing Health and Safety Rating System (HHSRS) is concerned with the assessment of hazards resulting from deficiencies identified at the property and the potential for harm due to those hazards. There are twenty nine categories of housing hazard in the guidance to be considered when determining minimum standards in dwellings. The standards produced in this document are based on the provisions of the HHSRS and previous minimum Council standards for houses in multiple occupation. To determine the number of persons who may occupy the HMO, consideration must be given to the number, type and quality of amenities available in the property. The standards below will be applied to all properties subject to the licensing of houses in multiple occupation. 2.1 Space Standards 2.1.1 Habitable Letting Room Space Standards Space standards and overcrowding are covered by the hazard No11 (crowding and space), under the HHSRS operational guidance. PDF created with pdfFactory trial version www.pdffactory.com Deficiencies relating to the lack of adequate provision of space and crowding can increase the risks associated with a number of other hazards, such as the increased risk of domestic accidents. Therefore sufficient space is required to enable the household to utilise all facilities within the household. These standards MUST be met, however where there is an existing tenancy agreement, compliance must be achieved at the expiry of the tenancy. Where this agreement is for longer than 12 months, action must be taken to obtain possession to ensure compliance no later than August 2007. The HMO must not be overcrowded. Sleeping accommodation must ensure adequate privacy for the user. Any sharing of the sleeping accommodation will be dependant on the size of the room and the relationship of those sharing. Children over the age of 10 years old must share a sleeping room only with another/other child/children of the same sex. Sleeping accommodation will be in the form of single or double rooms and each room must be occupied by a single household. This means that a landlord cannot place two unrelated persons in a room unless those persons have agreed between themselves, and without coercion, to share a room which is large enough for two persons. Typically, friends might choose a property with this sharing in mind but, should one of them choose to leave, the landlord cannot place another person to share the room with the remaining person from the original sharers. Every room used as a sleeping room should at least be capable of accommodating together with activity space for each item: • • • a bed a wardrobe, which may be built-in, or cupboard of adequate size. a chest of drawers 2.1.2 Single person letting room Minimum letting room size is 10m² unless (typically in the case of premises occupied by students) a separate communal room (lounge/sitting room), which is not a kitchen or a kitchen/dining room, is provided, in which case the minimum letting room size is 6.5 m2. Any floor area which does not have a minimum floor to ceiling height of 1.5m will normally be discounted from the room area calculation. Where rooms do not meet the standard, discretion may be exercised if there are compensatory factors. The HMO team should be contacted for advice in such circumstances. Where the unit of accommodation includes a kitchen, most typically associated with bedsits, the minimum room size shall be not less than 13m2 PDF created with pdfFactory trial version www.pdffactory.com 2.1.3 Letting rooms occupied by two persons In bedsit and shared-house type of accommodation, the minimum room size for two persons shall be not less than 15m2, unless a separate communal room (lounge/sitting room) which is not a kitchen or a kitchen/dining room, is provided, in which case the minimum letting room size shall be 11m2. Any floor area which does not have a minimum floor to ceiling height of 1.5m will normally be discounted from the room area calculation. Where rooms do not meet the standard, discretion may be exercised if there are compensatory factors. The HMO team should be contacted for advice in such circumstances. Where the letting room includes kitchen facilities, the minimum room size shall be 19m2. Where other arrangements apply the HMO team should be contacted to enable them to determine the appropriate space standard. 2.2 Kitchens In assessing the provision of kitchen facilities and refuse storage, the Council must have regard to any deficiencies that relate to the following hazards: Hazard No15 - Domestic hygiene, pest and refuse Hazard No16 - Food safety Hazard No18 - Water supply Hazard No23 - Electrical hazards Hazard No24 - Fire Hazard No25 – Flames, hot surfaces etc. Consideration must be given to any deficiencies that can give rise to any of those hazards. A poor kitchen design and layout could contribute to hazards 23 to 25, while inadequate or defective kitchen facilities could contribute to hazards 15, 16 and 18. 2.2.1 Kitchen Space Standards Kitchens should not normally be shared by more than 5 persons. The kitchen or kitchen area should have a total floor area not less than 7m² (measured wall to wall), and should be not less than 1.8m across at the narrowest point. However, if a kitchen is to be shared by more than five persons, up to a maximum of ten persons, then an additional 1.0 m2 per person is required up to a maximum of 10m² (i.e. 10m2 is deemed adequate for 8-10 persons), and an adjacent dining area of suitable size must be provided. Where the minimum kitchen size described above for 6-10 persons is not practicable, additional kitchens must be provided, in the following ratio: 6 - 10 persons 2 kitchens 11 - 15 persons 3 kitchens and so on. PDF created with pdfFactory trial version www.pdffactory.com Shared kitchens should ideally be sited no more than 30 metres distant from any letting using it, and on the same floor. Where this is not possible, a kitchen no more than one floor distant from any letting using it and with an adequately-sized adjacent dining area may suffice. Where more than one kitchen is provided, these should normally be on separate floors. All kitchens must have a suitable layout which is safe and practical, taking account of the location of cooking appliances and food preparation areas to reduce the risk of health and safety hazards. Kitchens should be provided with extract ventilation. 2.2.2 Kitchen facilities All kitchens and kitchen areas must have a safe and practical layout. In particular:(a) cooking appliances should, wherever practicable, have an adjacent work surface; (b) no soft furnishings are to be within 600mm of the cooking appliance; (c) other than an extractor hood, no fixtures or fittings are to be sited directly above cooking appliances. 2.2.3 Shared Facilities Where shared kitchens are provided (most typically in student accommodation), these must be used by no more than five persons and each shared kitchen must contain the following facilities: • • • • • • A suitable fixed worktop, not including the drain board, no less than 2m by 0.6m A cooker with four cooking rings, oven and grill Two twin 13amp power socket outlets in addition to any sockets serving major electrical appliances. They must be adjacent to the work surface and at a suitable safe distance from any sink/wash basin. A standard 1m sink unit and integral draining board fixed within a base unit, together with an adequate supply of permanent constant hot water and wholesome cold drinking water, and tiled splashback. The sink unit must be properly plumbed into the water supply and drainage systems. A suitable storage cupboard with a minimum capacity equivalent to a 500mm wall unit per person. A refrigerator of not less than 5 cu ft capacity PDF created with pdfFactory trial version www.pdffactory.com Where there are more than five persons sharing, an additional kitchen should be provided. Where this is not practicable, additional facilities must be provided within the single kitchen, and an adjacent dining area of suitable size must be provided. Additional facilities for 6-10 persons sharing a single kitchen must also include the following: • • A suitable fixed worktop, not including the drain board, of no less than 3m by 0.6m, instead of the 2m worktop for a single set of kitchen facilities. Fridge/freezer to approximately 9 cu ft capacity, instead of 5 cu ft as above. No kitchen must have more than two sets of facilities, or be used by more than ten persons. Consideration may be given to the provision of a dishwasher in place of one of the additional sinks/drainers. 2.2.4 Individual Facilities In hostel and bedsit type of accommodation, food storage cupbaords and refrigerators are not appropriate in shared kitchens and these should be provided within each unit of accommodation to the requirements listed below. Individual lockable food cupboards in the shared kitchen are not an acceptable solution. • • A storage cupboard which must be suitable and a minimum capacity equivalent to a 500mm wide wall unit per person. A refrigerator of not less than 5 cu ft capacity. In bedsit type of accommodation where the units of accommodation have their own kitchen facilities, each occupancy must, in addition to the above, contain the following: • • • • A suitably sized sink and drainer provided with a satisfactory supply of wholesome cold drinking water and constant hot water, properly connected to the drainage system. A cooker with two cooking rings, oven and grill. (four ring cooker with two persons sharing). A twin 13amp power socket outlet in addition to any sockets serving major electrical appliances. They must be adjacent to the work surface, and at a suitable safe distance from any sink/wash basin. A suitable worktop, not including the draining board, no less than 1m by 0.6m. The kitchen facilities should be situated in a distinct ‘kitchen area’ and this area should, where practicable, be located as far from the room door as possible. Where it is not practicable for the cooking appliance to be located remotely from the door, a fire-resisting screen of suitable height should be constructed to shield the door from flames in the event of a fire occurring in the kitchen area. PDF created with pdfFactory trial version www.pdffactory.com 2.2.5 Hostel/B&B Accommodation In accommodation where all main meals are provided by the registered establishment, such as hostel type accommodation, consideration must be given to the provision of additional kitchen facilities in accordance with the requirements detailed below, to allow residents to prepare drinks and light meals. These facilities must be available for use 24 hours a day. These should be used by no more than 5 residents, have a minimum floor area of 7m2, and contain the following: • • • • • A refrigerator of not less than 5 cu ft capacity, together with a freezer compartment. A suitable worktop not less than 2m x 0.6m A twin 13 amp power socket outlet in addition to any serving major appliances, adjacent to the work surfaces and at suitable safe distance from any sink/washbasin. A cooker with 4 cooking rings, oven and grill. A suitably sized sink and integral drainer, provided with a satisfactory supply of wholesome cold drinking water and constant hot water, properly connected to the drainage system 2.3 Bin Storage Poorly stored food and other household waste will attract pest which could contaminate other food sources and pose a risk to the health and safety of the occupants. In order to minimise the hazards posed by household refuse there must be suitable and sufficient provision for the storage and disposal of household waste. The refuse storage should be readily accessible to the occupants and sited so as not to be a danger to children, or cause problems hygiene and attract pests. 2.4 Bathrooms and toilets In assessing the suitability of bathroom and toilet facilities consideration will be given to various hazards including Hazard 17 - Personal hygiene, Sanitation and Drainage. All baths, showers and wash hand basins must be equipped with taps providing an adequate supply of cold and constant hot water and be properly connected to the drainage system. All bathrooms must be situated in a proper room, must be suitably and adequately heated and ventilated and must be of an adequate size and layout. PDF created with pdfFactory trial version www.pdffactory.com Adequate electric lighting must be provided and walls and floors must have a non-porous and easily-cleanable finish. Suitable locking mechanisms must be fitted to the access doors of bathrooms and toilets to ensure privacy. 2.4.1 The provision of bathroom and toilet facilities must be as follows: Where all or some of the units of living accommodation in an HMO do not contain bathing and toilet facilities for the exclusive use of each individual household and where there are four or fewer occupiers sharing those facilities there must be at least one bathroom with a fixed bath or shower and a toilet (which may be situated in the bathroom). Where a bathroom is provided in a house likely to be occupied by children then the facilities must include a bath. Where there are 5 persons sharing, a w/c in a separate compartment must be provided regardless of whether there is a w/c in the bathroom. Where there are 5 persons sharing, a bathroom and w/c in a separate compartment must be provided (but this separate w/c can be a second bathroom). Where there are more than five people sharing the ratios of bathroom and toilet facilities are as follows: 6 – 10 persons 2 bathrooms and 2 w/c’s (one of the w/c’s can be contained within one of the bathrooms). 11 – 15 persons 3 bathrooms and 3 w/c’s (two of the w/c’s can be contained within two of the bathrooms) 2.4.2 Water Closets Every toilet must have a wash hand basin within the compartment or within an adjacent space which provides the sole means of access to the toilet. The wash hand basin must be provided with a satisfactory supply of cold and constant hot water and properly connected to the drainage system. A toilet must be provided in a proper compartment separate from the bath/shower room, for 5 persons or more. Toilet compartments must be located within 30 metres of the furthest occupancy using it, preferably on the same floor. Where this is not possible, the WC should be no more than one floor distant from the users. The room should be provided with adequate ventilation and electric lighting, and a suitable locking mechanism must be fitted to the access door to ensure privacy. PDF created with pdfFactory trial version www.pdffactory.com 2.4.3 Wash hand basins A wash hand basin with a tiled splash back and satisfactory supply of cold and constant hot water properly connected to the drainage system must be provided for up to 4 persons sharing and must be situated in a bathroom or shower room. A wash hand basin as described above, must also be provided in a separate w/c compartment. In properties where there are 5 or more occupants sharing facilities, an additional wash hand basin must be provided in every room used as sleeping accommodation. This must have a tiled splash back and satisfactory supply of constant hot and cold running water, and be properly connected to the drainage system. In licensable properties that do not currently provide a wash hand basin to each letting room, the Council will allow until 5th April 2011 to comply with this standard. In those properties where cooking facilities are provided within the letting room (typically bedsits), and a sink is provided, an additional wash hand basin will not be required. 2.5 Space Heating The provision of adequate heating throughout a property is considered with respect to Hazard 2 (excess cold) and Hazard 3 (excess heat) of the operational guidance of the HHSRS. In consideration of the deficiencies that may give rise to the above hazards, an inspection of the property will examine the thermal efficiency of the building with regard to heat loss through the external walls and roof; the size, extent and design of any heating and ventilation systems; and any disrepair that may contribute to these hazards. 2.5.1 The whole of the dwelling including all habitable rooms, bedrooms, bathrooms and common rooms must be adequately and efficiently heated with the provision of a permanent, fixed heating appliance or space heater where the house is not provided with central heating. Any heating system should be appropriate to the design, layout and construction of the building and provide adequate heat output to efficiently heat the whole of the property. Any heating system should be capable of achieving a healthy indoor temperature for each habitable letting room of 21ºC, and 18ºC in all other rooms and common areas. Any form of heating must be controllable by the occupier and safely and properly installed and maintained. PDF created with pdfFactory trial version www.pdffactory.com In properties where the heating is centrally controlled, such systems should be operated to ensure that occupants are not exposed to cold indoor temperatures, and should be provided with controls to allow the occupants to regulate the temperature within there dwelling. Coin operated heating and/or hot water systems in common rooms and common parts are not acceptable. 2.6 Security The hazard to be considered for security measures relating to a property is Hazard 12 - entry by intruders. This covers keeping a property secure against unauthorised entry. An inspection of a dwelling will consider if the building is deficient in any of the following areas which may contribute to a hazard. All ground floor and other accessible windows should be protected by the provision of suitable window locks or other appropriate security measures. In the case of key operated window locks, such keys must be so located as to be readily available at all times - see fire precautions section for escape windows. The front and rear doors must be of sound construction and be well maintained. Outward opening doors must have hinge bolts fitted. The front door must be fitted with a suitable viewer where the door is not fitted with a useable glass panel. The front door should be provided with a suitable safety chain. Front and rear final exit doors must be provided with a secure lock. Those doors fitted with a lock, including final exit doors forming part of the means of escape, must be capable of being opened from the inside without the use of a key to facilitate escape in the case of fire. In addition the rear door is to be provided with a barrel bolt (200mm min) unless the door is fitted with a shoot bolt locking mechanism (3 or 5 point locking). Where locks are fitted to bedroom doors they must be capable of being opened from the inside without the use of a key to facilitate escape in the case of fire. Where electronic door entry systems are provided these must be in good working order and regularly maintained. Where necessary or appropriate, pedestrian routes to the main entrance of the property should be fitted with adequate security lighting. Where the property is fitted with an alarm, key holder details should be notified to the Council’s Environment Team. PDF created with pdfFactory trial version www.pdffactory.com 2.7 Fire Precautions Please note that for a licence to be issued the property must be fitted with a fire detection and warning system which meets the minimum standard laid down under item 2.7.1 ‘Interim Arrangements’. 2.7.1 Interim Arrangements If you do not comply with the following standards and you are applying for a licence, your application will not be considered unless you have provided as a minimum, tamper proof battery operated smoke alarms fixed in the same locations as required in the full standard. This measure is to be implemented immediately; these alarms are not in place of a mains wired alarm system and are a temporary measure until such a system is installed. 2.7.2 Walls & Floors The following standard for 30 minute fire resistant construction, which consists of compartmentation of the means of escape route (internal staircase), and separation between floors, is the minimum requirement. It is assumed that all existing walls, ceilings and floors that are in good condition and free from defects should achieve this standard. However it is the owners responsibility to ensure compliance with the standards detailed below. Half hour fire resistance is required to all walls and ceilings throughout. All of the staircase enclosure and corridors forming whole or part of the enclosed escape route, to be of minimum half hour fire resistant construction. Where timber stud walls are present, half-hour fire-resistance will be achieved with 75mm x 50mm vertical timber studs at maximum 600mm centres, faced on both sides with 12.5mm gypsum wallboard or fire resistant wallboard, and 3mm skim finish plaster. Where the upgrading of existing lath and plaster ceilings and walls is necessary due to poor integrity and defective existing surfaces, this can be achieved by the application of 12.5mm fire resistant plasterboard over the existing surface secured with long screws into the existing joists/studs and finished with 3mm skim plaster to provide the necessary fire resistance. Polystyrene tiles and coverings must be removed from ceilings. Where upgrading is necessary as a result, the application of 12.5 mm plasterboard and 3mm skim coat to the risk side will provide the necessary fire resistance. Walls may be over boarded using long reach nails. Any floor between the basement and ground floor is to be of 60 minute fireresistant construction. On un-boarded ceilings, this can be achieved by over boarding with two layers of 12.5 mm plasterboard, fixed with staggered joints and 3mm skim coated. PDF created with pdfFactory trial version www.pdffactory.com Underdraw the soffits and spandrels to the staircase to provide half-hour fireresistance by fitting a suitable half-hour fire-resistant wallboard to BS 1230: Part 1 1985 Type 5, e.g. Fireline board, Firecheck board or similar. Boards are to be fixed with minimum 63mm steel screws at 150mm centres to each support, with a tight butt joint finish to existing surfaces. Provide one-hour fire resisting structure between any ground floor commercial unit and all parts of the separate occupancy. A break-glass-call-point and detector head must be fitted within the commercial area and interlinked to the fire detection system within the separate occupancy. 2.7.3 Doors Where there is accommodation in a basement, provide an independent escape door from the common area of the basement. This exit door must be easily openable, without recourse to keys, and without having to manipulate more than one mechanism. Where an inner room (a room where the exit route would be through another room) (is a bedroom) on the ground floor, then an escape window can be provided with an unobstructed opening that has an area of at least 0.33 m2 with no dimension being less than 450mm and with a cill height between 800 and1100 mm from the floor. For use in an emergency, an additional key for the locking device must be permanently available from within the room. Unless otherwise stated, all doors are to be a minimum height of 1981mm and a minimum width of 750mm. Any fire resisting door shall be taken to include the frame and to conform to BS 476: Part 8 and or 22, which will include the fixing of an intumescent seal to its edges and the fitting of a flexible smoke seal when indicated (FD30s) tested to BS 476: Part 31. All doors shall be fitted with a selfclosing device adequately adjustable to ensure that the fire door closes smoothly and quietly into the rebate of the doorframe overcoming any latching device. The door is to be hung on 3 x 100mm steel butt hinges – rising butt hinges are not approved for this purpose. Fire doors within the means of escape that open directly onto the single staircase enclosure (i.e. flat entrance doors, bedsit/shared house accommodation doors), must be fire resisting to a standard of FD30s Existing doors may be capable of being upgraded to provide appropriate fire resistance. Any upgrading must be in accordance with BS476 and evidence must be provided to verify the conversion. Any basement access door within the property is to be fire-resistant to FD60 – usually achieved by 2 x FD30 doors having one fitted at the foot of the basement stair and one at the head of the basement stair. PDF created with pdfFactory trial version www.pdffactory.com Where glazing panels are fitted in or above doors or in walls they must be capable of providing at least the same fire resistance as the surrounding material. Such as Georgian Wired glass bedded in intumescent paste and secured with hardwood beading. All main exit doors and doors that open onto the means of escape (internal staircase) must be easily openable on egress, without recourse to keys, by the provision of ‘turn buckle’ mechanisms to mortice locks. Hasp and staple/padlock type of fastening to bedroom doors are not permitted. 2.7.4 Fire Alarm Systems The following early warning fire alarm system is applicable to most common types of licensable houses in multiple occupation (HMO’s), that comprise 3 storeys or more. Provide and install an automatic fire detection system conforming to BS5839: Part 6: 2004 with LD1 level of coverage, and installed to Grade A specification to the whole of the property. The design and installation to be in accordance with the recommendations of BS 5839: Part 1, incorporating control and indicating equipment with mains wired interlinked detectors to the following areas: • • • • All common escape staircases on each landing level All corridors All habitable rooms and kitchen that open directly onto the common staircase escape route Commercial accommodation (where applicable) Detectors to be Optical point type smoke detectors to BS 5445: Part 7 to the protected route and circulation areas. They must be mains wired with a battery backup supply. The maximum spacing between smoke detectors is 7.5m. The final arrangement and siting of the detectors to be as per the manufacturer’s recommendations, and is to be agreed with the contractor on site. Ionisation type smoke detectors installed to each of the habitable rooms including bedrooms, common lounge and dining rooms. They must be mains wired with a battery backup supply. The maximum spacing between smoke detectors is 7.5m. The final arrangement and siting of the detectors to be as per the manufacturer’s recommendations, and is to be agreed with the contractor on site. Ambient rate of rise Heat Detectors to BS 5445: Part 5 to all kitchen areas. They must be mains wired with a battery backup supply. The maximum spacing between heat detectors is 5.3m. Final siting of detectors to be as per the manufacturer’s recommendations and agreed with the contractor on site, and should be sited in each kitchen and commercial accommodation (where applicable) PDF created with pdfFactory trial version www.pdffactory.com Control and indicating equipment to BS EN 54-5 must have a power back up of minimum 24 hours duration. The control and indicating equipment should be sited within the common staircase area near the main entrance, and at least 1.5m above floor level. An audibility test is to be carried out after installation of the system by the installing engineer to ensure it is audible throughout the premises. The required sound level is 85dB at the doorway to each bedroom with the door open unless otherwise stated. The alarm should not exceed 110dB, and the frequency should lie between 500Hz and 1000Hz and not exceed 3500Hz. All wiring in accordance with clause 26.2 of BS 5839-1: 2002 and I.E.E. Wiring Regulations; to BS 7671. Upon completion of the design, installation, and or commissioning of the alarm system, certificates must be completed and submitted by the installing / commissioning engineer. A user manual must also be provided and suitably located at the property. 2.7.5 Other Fire Precautions A fire blanket conforming to the requirements of BS 6575: 1985 and a suitable container is to be provided and sited in each kitchen area. The fire blanket container is to be fixed to the wall so that the base of the container is approx 1500mm above floor level. Any cupboard within the means of escape must not be used for the storage of combustible materials unless the access door meets the 30 minute standard and is kept locked (the door does not require a self-closing device or cold smoke seals). All escape routes must be kept clear of obstacles and combustible materials. The landlord must provide adequate fire safety instructions for residents and any employees. They must be brought to the attention of all tenants and must be kept available for inspection at the premises. A copy should be included with the application to satisfy part of the requirement to give details of your management structures. A Fire Precautions log book must be used to record the periodic inspection and maintenance of the alarm system, fire fighting equipment and emergency lighting. It should be maintained and kept available for inspection at the premises. If the property is to be left untenanted for 4 weeks or longer, the systems and equipment must be checked before tenants take up occupancy and always before re-letting the accommodation. PDF created with pdfFactory trial version www.pdffactory.com If you do not already have logbook, your contractor should be able to supply one or you can download one from the internet directly via http://www.twfire.co.uk/index.asp?pgid=1464 or go to www.twfire.co.uk and enter ‘logbook’ into the search box at the top of the page. Any proposals to provide alternative means of protection in the event of fire e.g. sprinkler systems will be considered in consultation with Merseyside Fire & Rescue Service. All gas and electricity distribution panels, meters and fuse boxes in the common parts and units of accommodation must be encased to half-hour fire resistance. Distribution panels, meters and fuse boxes in the common parts to be provided with a lockable door. All new and replacement floor coverings within the protected routes and circulation spaces must fully comply with the British Standard ‘Low radius of fire spread (up to 35mm) when tested in accordance with BS4790’. 2.7.6 Emergency Lighting Emergency lighting to be sufficient to enable persons to see their way out of the building in the event of failure of the general mains lighting. The system is to include all circulation areas, escape routes, changes in direction and floor levels and notices indicating means of escape, with at least one emergency light on each floor level, both internally and externally. The system is to provide no less than three hours duration and be a non-maintained system. The system must operate in the event of mains and sub-circuit failure to comply with BS 5266: 1999. All wiring to comply with I.E.E Wiring Regulations (pvc Insulated or sheathed cable) Following installation of the emergency lighting system, forward the relevant installation and commissioning certificate to Private Housing Initiatives. 2.7.7 Signs and Notices to be placed between 2m and 2.5m from floor level throughout the property to identify Fire doors, Escape routes etc, in accordance with BS 5499: Part 1 1990 and European signs directive S.I. No 341: 1996. 2.8 General Conditions and Management Arrangements In deciding whether the proposed management arrangements for the house are satisfactory, the Council must be satisfied that the person proposed to be responsible for the management of the house has sufficient competency to do so and that the proposed management structures and funding arrangements are suitable. The licence holder must at all times comply with The Management of HMOs (England) Regulations 2006 and any Approved Code of Practice made under S233 of the Housing Act 2004. PDF created with pdfFactory trial version www.pdffactory.com The following conditions MUST be met with immediate effect. 2.8.1 General Conditions 1. The property must be in good repair and structurally sound. 2. The property must be kept in a clean condition and in good repair internally. 3. The property must be maintained in good external decorative repair. 4. All reasonable efforts must be made to ensure that gardens, yards and paved areas are kept in good order, tidy condition and free from all accumulations of refuse and litter. 5. A suitable wheeled bin of adequate capacity must be available for use to ensure the proper disposal of domestic refuse. 6. All furniture, furnishings and other domestic contents provided by the landlord must be kept in good repair and serviceable condition. 7. All windows must be provided with suitable curtains or blinds. 8. All electrical appliances provided by the landlord must be tested by a competent person to determine safety for use and a record kept of the examination. 2.8.2 Property Management The intended licence holder must provide evidence of the arrangements for the proper management of the property, including appropriate finance. To satisfy this requirement the applicant must provide a statement detailing arrangements which cover the following matters: 1. In particular, where a manager is employed, a declaration stating that adequate funding is available to ensure compliance with these standards and relevant legislation. 2. Periodic inspection of the property both internally and externally to identify where repair or maintenance is needed. 3. Planned maintenance programmes 4. Measures to respond to problems identified through periodic inspection/planned maintenance and notification by tenants of defects PDF created with pdfFactory trial version www.pdffactory.com 5. Visual inspection of items such as socket outlets, light switches and distribution boards at regular intervals and prior to the commencement of a tenancy; and, where the property is subject to the Health and Safety at Work etc Act 1974, at intervals determined under a relevant risk assessment. The determination of the intervals for checking should be on a risk-assessed basis (i.e. the likelihood of damage) and should always be carried out prior to the commencement of a new tenancy 6. Information provided to tenants and employees (if applicable) regarding the action to be taken in the event of a fire, including details of the escape route. The Licence holder must provide the following documents to the Council when requested: 1. Reports of the inspection and testing of the fire detection and alarm system and emergency lighting, where applicable. 2. A CP12 Certificate of Gas Safety inspection must be provided where gas is used in the property. All gas appliances must be serviced on a regular basis. 3. Electrical Appliance safety test declarations. 2.8.3 Tenancy Management The intended licence holder must provide evidence of the arrangements for the proper management of the property. This evidence should form a statement which covers arrangements for: 1. Dealing with anti-social behaviour of the occupants or of persons visiting the HMO. 2. The enforcement of the tenancy agreement when appropriate. 3. Tenants’ reporting of defects, including emergencies and tenancy issues. 4. Instructing tenants and any employees regarding actions to be taken in the event of a fire, including the means of escape. 5. Informing tenants of their duty and responsibility not to frustrate the efforts of the landlord to comply with the conditions of the licence and to allow access at all reasonable times to enable compliance. PDF created with pdfFactory trial version www.pdffactory.com





















