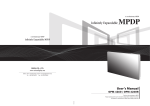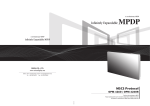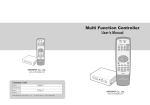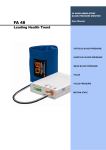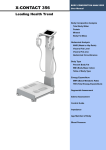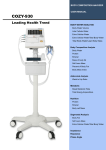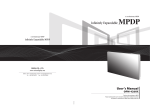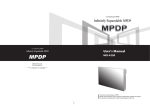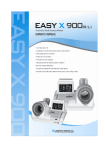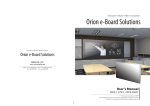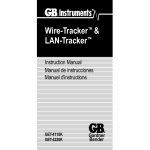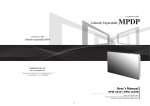Download Infinitely Expandable MPDP
Transcript
A revolutionary MPDP Infinitely Expandable MPDP User’s Manual A revolutionary MPDP Infinitely Expandable MPDP STAND UNIT / WALL UNIT MAIN FRAME ORION PDP CO.,LTD. www.oriondisplay.net • 2009.04.29 Address: 257-6, Gongdan-dong, Gumi-si, Gyeongsangbuk-do, Korea Tel : +82-2-6678-8533, Fax: +82-2-6678-8599 Thank you for purchasing our MPDP. Please read through this user's manual for safety before installing this product. Contents Accessory................................................................................ 2 OPTIONAL............................................................................... 2 STAND UNIT.......................................................................... 3 1. Safety Precaution............................................................... 4 2. Installing the stand (3*3)..................................................... 6 3. Installing the MPDP.......................................................... 16 4. Adjust the MPDP gap with the Adjuster........................... 19 5. Setting MPDP ID configuration and Connection (3X3)..... 20 WALL UNIT........................................................................... 21 1. Safety Precaution............................................................. 22 2. Checking the location for installation............................... 24 3. Fixing Anchor and Bolt..................................................... 25 4. Installing the Wall Bracket (3 X 3).................................... 26 5. Installing the MPDP . ....................................................... 37 6. Adjust the MPDP gap with the Adjuster........................... 41 SPECIFICATION ............................................................ 42 1 STAND UNIT Infinitely Expandable STAND UNIT Infinitely Expandable STAND UNIT MAIN FRAME Accessories ¹¹ This manual describes the installation case for 3X3 sets. ¹¹ There are 4 different types of stand. Please select a stand type as you need. STAND UNIT Accessory STAND BRACKET STAND FOOT BOLT M6*70 + NUT M6 4EA ADJUSTER M10*35 2EA BOLT M6*12 4EA MAIN FRAME MAIN FRAME 1EA FIX BRACKET 1EA 2608 Y-AXIS LINK 1EA (Main frame link) 800 NX2 2570 2660 600 90 90 580 90 530 535.46 635.2 530 90 OPTIONAL BOLT M8*15 4EA NUT M8 4EA 2150 2240 2201.6 1630 1720 1560 SPANNER 1EA 505.85 TOOL SET 1SET 10mm 636.8 PEG 4EA USER MANUAL 1EA 1470 1043.2 5mm 2.5mm 2721.6 1564.8 3150.64 2086.4 Round headed BOLT M5*25L 4EA 800 850 NX3 NX4 900 NX5 ※ In case of NX3, NX4, or NX5 set formations, there is no stand bracket for the top line of main frames. However, it is designed to firmly fasten the main frames of the top line to the main frames of the next line. 6mm Screen size (mm) OPM-4240R / MIS-4210 MIS-4220R / MIS-4230R ANCHOR BOLT 3/8" 2EA STAND FOOT STAND SUPPORT 2 BOLT M6*40 + NUT M6 1EA WALL BRACKET OPM-4240 / MIS-4220 MIS-4230 / MIS-4230T 1X1 926.24 X 523.6 924.6 X 521.8 2X2 1852.48 X 1047.2 1849.2 X 1043.6 3X3 2778.72 X 1570.8 2773.8 X 1565.4 4X4 3704.96 X 2094.4 3698.4 X 2087.2 5X5 4631.2 X 2618.0 4623.0 X 2609.0 3 STAND UNIT Infinitely Expandable 1. Safety Precaution ¹¹ Please read and understand this manual fully before installation. ¹¹ Please hand over this manual to customers after installation and ask to read and keep this manual for future use. ※Please keep all the cautions and warnings for proper use of the product and prevent possible accident or hazard. ※You can find “CAUTION” and “WARNING” signs in this manual. Each sign has following meaning. WARNING If the user does not comply with this instruction, serious injuries or death can be caused. CAUTION If the user does not comply with this instruction, minor injuries or product damage can be caused. Please install as described in this manual. Installation of this product needs 3 or more people. Improper installation may cause serious injury or product damage. 3 or more people need to work together to avoid personal injury or product damage. User's Manual Use enclosed accessories. Install on the even ground or floor. Improper accessories may not withstand the weight of the product. It may cause safety problems. Product installed on uneven places such as inclined places or stairways may fall and cause personal injury or product damage. Do not use heaters or humidifiers at the place of installation. Heat or vapor may cause fire, electric shock or malfunction. Do not install the product near to sprinkler, fire detector, high-voltage cable, power source, or places of vibration or impact. Make sure to disconnect before installation. Use working gloves when you install. If you install the product while the power cord is still connected, it may cause electric shock or fire. Wear working gloves to avoid any injury. WARNING Installation must be done by the skilled persons designated by sales agent or dealership. Do not install at unstable locations that cannot withstand product weight. Installation work can be very dangerous for inexperienced person. In case of weak floor or ground, product may fall and cause injuries. It may cause serious injury or even death. If you need to move or replace the product, please contact with skilled persons designated by sales agent or dealership Do not hang on the product and avoid severe impact to the product. Product may fall and cause injuries. If users move or install the product without proper skill and experience, it may cause safety problem. 4 5 STAND UNIT CAUTION STAND UNIT Infinitely Expandable 1 Connect the Foot Stand and Stand Support together. 2 Hook the main Frame to the lower part of the Stand. yy When assembling, put the Foot Stand down to prevent it from falling. yy Assemble the Main Frame from the lower to the upper part. yy Attach the Stand Support to the upper and lower parts of the Foot Stand yy Insert the M6*70 bolt to the Main Frame and Stand Hook. yy After assembling, check if it would stand on its own. yy If the M6*70 bolt was not inserted, the Main Frame would fall or be damaged. STAND SUPPORT M6*70 M8 NUT Top STAND FOOT M8*12L ※It is more convenient to distinguish top and bottom, if you put the main frame as shown in the figure to use the holes as indicators. After inserting M8 NUT, apply the M8*12 bolt with the enclosed 6mm wrench. 6 Bottom 7 STAND UNIT 2. Installing the stand (3*3) STAND UNIT ook the 2nd main Frame at the lower hook of the H center frame. yy Insert the M6*70 bolt to the Main Frame and Stand Hook. 4 Assemble the two Main Frames. yy Assemble the two Main Frames at the upper and lower parts with the M6*70 bolt using the enclosed wrench and 5mm wrench. yy If the M6*70 bolt was not inserted, the Main Frame would fall or be damaged. M6*70 M6*70 Assemble the figure using the enclosed wrench and 5mm wrench. 8 9 STAND UNIT 3 Infinitely Expandable STAND UNIT ook the 3rd Main Frame at the bottom row to the H Stand Hook. 6 Remove the M6*70 bolt. yy Remove the M6*70 bolts inserted at the 1st and 2nd Main Frames. yy Hook the Main Frame to the Stand Hook and assemble using a wrench and 5mm wrench. yy Make sure that the Main Frame is securely assembled when working. M6*70 M6*70 Assemble the figure using the enclosed wrench and 5mm wrench. 10 11 STAND UNIT 5 Infinitely Expandable STAND UNIT Assemble the Main Frame at the 2nd row. 8 Assemble the middle Main Frame at the 2nd row. yy Hook the Main Frame at the 2nd row to the upper Stand Hook. yy Hook the Main Frame at the 2nd row to the upper Hook. yy Assemble the Main Frame at the 1st row and Main Frame at the 2nd Row with the M6*70 bolts. M6*70 yy Repeat the work indicated in Step No. 7 to assemble the upper and lower Main Frames and then assemble with the adjacent Main Frame with M6*70 bolts. yy Repeat this process to assemble the Main Frame at the 3rd row. M6*70 Assemble the figure using the enclosed wrench and 5mm wrench. 12 Assemble the figure using the enclosed wrench and 5mm wrench. 13 STAND UNIT 7 Infinitely Expandable STAND UNIT emove the supporting plate of both Main Frames at the R vertical axis. yy Once the supporting plate of both Main Frames at the vertical axis is removed, the brackets will move from side to side. Move the vertical axis at both sides to install the MPDP. 10 ix both rows at the vertical axis as "Y-Axis Link" F based on the right side. yy Fix both rows at the vertical axis as "Y-Axis Link" to the right side of the Main Frame bracket for the simultaneous movement of the vertical axis. yy Do not remove the supporting plate of the supporting axis. Fixed Cent er Column M6*12 Remove the screws of the supporting plate with a 5mm wrench. Then, remove the plate completely from the Main Frame. Connect the Main Frame and Y-Axis Link with M6*12 bolts using a 5mm wrench. 14 15 STAND UNIT 9 Infinitely Expandable STAND UNIT Infinitely Expandable 1 2 Attach the PEG and Guide Pin to the MPDP. Install the MPDP from the lower part of the middle set. yy Assemble the four PEGs at the back of MPDP. yy Insert the PEGs in the PEG holes. yy Install the Guide Pins where MPDP touches. yy Put the set down slowly. The panels can be damaged by impact. yy Install the MPDP from the bottom of both sides after completing the installation at the lower middle part. Guide Pin There is a hole for the installation of the Guide Pin at the upper part and the sides. 7 5 2 4 1 PEG M5*25 If you need to detach a MPDP set in the lower line, move the set in the upper line to position "C". Remove guide pins from the set in the lower line, move it to position "A" and detach from the main frame. Fasten 4 PEGs in the back of MPDP with M5*25 bolts. 16 17 6 3 STAND UNIT 3. Installing the MPDP STAND UNIT Infinitely Expandable 3 ix the set by pushing towards the supporting plates F at the center of the vertical axis after completing the installation of MPDP. yy Install the Fix Bracket of both sets at the vertical axis by pushing towards the supporting plates at the central area. Fixed Center Column The gap of the MPDP can be fixed using the Adjuster. yy To fix the gap detected between the MPDP or when the MPDP is tilted after the installation, use the Adjuster. yy Install the Adjuster at the lowest part of the Main Frame using the 5mm wrench. ADJUSTER (M10*35) 5 4 5mm Wrench 3 2.5mm Wrench 10mm 0mm 0mm 2 1 Attach the fix bracket to the main frame and fix with fixing bolts next to MPDP handle. Use 2.5mm wrench. MIS-4220 MIS-4230 MIS-4230T OPM-4240 MIS-4220R MIS-4230R OPM-4240R 18 It is possible to lift or lower the Main Frame using a 5mm wrench after the Adjuster was installed at the lower part of the Main Frame. MIS-4210 19 STAND UNIT 4. Adjust the MPDP gap with the Adjuster. STAND UNIT Infinitely Expandable onfigure MPDP ID and make connections for all the C necessary external devices and power. WALL UNIT ¹¹ This manual describes the installation for 3X3 sets. Apply following instruction according to the number of MPDP sets as you need. yy Configure MPDP ID as shown in the following figure. yy Make necessary connections such as speakers, VCR, DVD, PC and power, etc and finish configuration. yy Neatly arrange all the connection cables. If they are stretched out or disorganized, it may cause personal injury or bad connection. ¹¹ For more information for ID configuration and connection, please refer to MPDP user manual. DVI-D RS-232C IN OUT ID 1 DVI-D RS-232C IN IN 65 벽 DVI-D OUT OUT ID 2 IN OUT ID 3 IN RS-232C ID 4 RS-232C IN DVI-D IN RS-232C DVI-D ID 6 IN RS-232C IN IN OUT DVI-D IN OUT OUT OUT ID 8 IN OUT ID 9 IN 40 ID 7 OUT OUT ID 5 OUT DVI-D IN OUT OUT IN OUT RS-232C 40 OUT DVI-D IN 486.7 DVI-D IN 486.7 MAIN FRAME RS-232C 50 IN OUT OUT 190.35 WALL BRACKET 21 40 370.6 DVI Signal Distributor (UXGA : UP TO 250MHz) RS-232C control PC DVI 20 21 WALL UNIT RS-232C 50mm 40 55 5. Setting MPDP ID configuration and Connection (3X3) WALL UNIT Infinitely Expandable 1. Safety Precaution CAUTION ※Please keep all the cautions and warnings for proper use of the product and prevent possible accident or hazard. ※You can find "CAUTION" and "WARNING" signs in this manual. Each sign has following meaning. WARNING If the user does not comply with this instruction, serious injuries or death can be caused. CAUTION If the user does not comply with this instruction, minor injuries or product damage can be caused. WARNING Installation must be done by the skilled persons designated by sales agent or dealership. Please install as described in this manual. Installation of this product needs 6 or more skilled people. Improper installation may cause serious injury or product damage. 6 or more people need to work together to avoid personal injury or product damage. User's Manual Check the condition and type of wall before installation. If all the condition fits, use enclosed anchors and bolts. Make sure to use the drill and bit of specified diameter. Follow the instruction for the depth of the hole, too. Unauthorized anchors and bolts may not withstand the weight of the product and may cause safety problems. Unspecified way of drilling may cause unstable installation. It may cause safety problems. Do not use heaters or humidifiers at the place of installation. Do not install the product near to sprinkler, fire detector, high-voltage cable, power source, or places of vibration or impact. Avoid weak or unstable locations. MPDP sets may fall, if the location of installation cannot withstand the weight of MPDP sets. Installation work can be very dangerous for inexperienced person. It may cause personal injury or product damage. It may cause serious injury or even death. Heat or vapor may cause fire, electric shock or malfunction. When you need to move or replace the product after installation, contact with the skilled persons designated by sales agent or dealership. Do not hang on the product or give any impact. Product may fall and cause person injury. Make sure to disconnect power cord before installation. Installation work can be very dangerous for inexperienced person. Use working gloves when you install. Wear working gloves to avoid any injury. If you install the product while the power cord is still connected, it may cause electric shock or fire. It may cause safety problems. 22 23 WALL UNIT ¹¹ Please read and understand this manual fully before installation. ¹¹ Please handover this manual to customers after installation and ask to read and keep this manual for future use. WALL UNIT Infinitely Expandable Check the type of wall to examine whether it can withstand the weight of product. 3. Fixing Anchor and Bolt ¹¹ Make sure to use specified accessory. ¹¹ Check the positions and intervals. If the hole positions are not accurate, the gap between MPDP sets can be irregular. yy Check the type and thickness of wall and the finish material. yy Check the wall can withstand the weight of the product before installation. yy You can use enclosed anchors and bolts, if the thickness of the finish material is 20mm or less. yy Never install the product to the wall of gypsum board. Drill a hole with 8mm of diameter and 80mm~100mm of depth at the anchor spot marked at the wall. Drill Check the installation space. Clean the hole. Insert the bolt into the hole. Bolt yy Select the location suitable for the product size and install to maintain the horizontal and the vertical position. yy Leave some space between the product and wall or other structures. (Minimum 15cm) yy If the product is installed in a closed space, it may be a cause of fire or malfunction for its internal heat. Insert the sleeve along the bolt. Sleeve Attachment Insert the attachment, and hit it to insert by the hammer. Hammer WALL BRACKET Washer Nut 24 ix the WALL BRACKET and assemble the F washer and the nut. Fasten the nut securely. 25 WALL UNIT 2. Checking the location for installation. WALL UNIT Infinitely Expandable 4. Installing the Wall Bracket (3 X 3) 2 Install the Wall Bracket. yy Mark the location on the wall where the Bracket will be installed according to the number of set and gap. yy To install the Wall Bracket on the lowest part of the Main Frame, choose two areas at the upper and lower parts for each set. Install the Wall Brackets facing each other at the bottom portion. Hook the Main Frame at the lower part of the Wall Bracket. yy Assemble the Main Frame starting from the lower to the upper part. yy Insert M6*70 bolts to the Main Frame and the Wall Bracket. yy If the M6*70 bolt was not inserted, the Main Frame would fall or be damaged. yy Drill holes where the Wall Brackets will be installed using a drill and install the anchor bolts (3/8”). Attach with Wall Brackets and nuts. ¹¹ Make sure that the horizontal and vertical lines are balanced when working. 924.5mm 924.5mm M6*70 WALL UNIT 1 40mm 486.7mm 40mm 486.7mm 40mm Top 370.6mm 40mm ※It is more convenient to distinguish top and bottom, if you put the main frame as shown in the figure to use the holes as indicators. anchor bolt anchor bolt Attach the anchor bolts (3/8") and Wall Brackets into the wall. 26 Install the Wall Brackets at the bottom facing the upper parts.) ANCHOR BOLT (3/8") Bottom 27 WALL UNIT Hook the 2nd Main Frame at the middle Wall Bracket. yy Insert M6*70 bolts at the Main Frame and Wall Bracket. yy If the M6*70 bolt was not inserted, the Main Frame would fall or be damaged. 4 Assemble the two Main Frames. yy Assemble the two Main Frames at the upper and lower parts with M6*70 bolts using a 55mm Wrench. WALL UNIT 3 Infinitely Expandable M6*70 M6*70 Assemble the figure using the enclosed wrench and 5mm wrench. 28 29 WALL UNIT 6 ook the 3rd Main Frame at the 3rd row from the H bottom to the Wall Bracket. Remove the M6*70 bolts. yy Remove the M6*70 bolts inserted at the 1st and 2nd Main Frames. yy Hook the Main Frame to the Wall Bracket and assemble it with a wrench and 5mm wrench. yy Make sure that the Main Frame is securely assembled when working. M6*70 WALL UNIT 5 Infinitely Expandable M6*70 Assemble the figure using the enclosed wrench and 5mm wrench. 30 Assemble the figure using the enclosed wrench and 5mm wrench. 31 WALL UNIT Assemble the Main Frame at the 2nd row. 8 Assemble the middle Main Frame at the 2nd row. yy Hook the Main Frame at the 1st row to the upper Hook of the Stand. yy Hook the Main Frame of the 2nd row to the Wall Bracket. yy Assemble the Main Frame at the 1st row and Main Frame at the 2nd row with M6*70 bolts. yy Repeat Step No. 7 to assemble the upper and lower Main Frames and then assemble the adjacent Main Frame with M6*70 bolts. yy Repeat this process to assemble the Main Frame at the 3rd row. M6*70 M6*70 WALL UNIT 7 Infinitely Expandable Assemble the figure using the enclosed wrench and 5mm wrench. 32 Assemble the figure using the enclosed wrench and 5mm wrench. 33 WALL UNIT Assemble the upper part of the 3rd row with M6*40 bolts. yy Assemble the Main Frame and Wall Bracket at the upper part and the lowest row with M6*40 bolts. M6*40 10 emove the supporting plate of both Main Frames at R the vertical axis. yy Once the supporting plate of both Main Frames at the vertical axis is removed, the brackets move from side to side. Move the vertical axis at both sides to install the MPDP. yy Do not remove the supporting plate of the supporting axis. Fixed Center C olumn WALL UNIT 9 Infinitely Expandable M6*40 Remove the screws of the supporting plate with a 5mm wrench. Then, remove the plate completely from the Main Frame. Assemble the figure using the enclosed wrench and 5mm wrench. 34 35 WALL UNIT Infinitely Expandable 5. Installing the MPDP 11 ix both rows at the vertical axis as "Y-Axis Link" F based on the right side. yy Fix both rows at the vertical axis as "Y-Axis Link" to the right side of the Main Frame bracket for the simultaneous movement of the vertical axis. 1 Attach the PEG and Guide Pin to the MPDP. yy Assemble the four PEGs at the back of MPDP. yy Install the Guide Pins where MPDP touches. Guide Pin WALL UNIT There is a hole for the installation of the Guide Pin at the upper part and the sides. M6*12 PEG M5*25 Fasten 4 PEGs in the back of MPDP with M5*25 bolts. Connect the Main Frame and "Y-Axis Link" with M6*12 bolts using a 5mm wrench. 36 37 WALL UNIT et MPDP ID and connect all the necessary external S devices and power. 3 Install the MPDP from the lower part of the middle set. yy Insert the PEGs in the PEG holes. yy Set ID, make necessary connections and power before hang the MPDP sets on the wall. yy Put the set down slowly. The panels can be damaged by impact. yy There is no room for such work after installation. yy Install the MPDP from the bottom of both sides after completing the installation at the lower middle part. yy Set MPDP ID as shown in the following figure. yy Make necessary connections such as speakers, VCR, DVD, PC and power, etc one by one. yy It is easy to install the set after connecting the basic cables for the Wall Unit Type. yy Neatly arrange all the connection cables. If they are stretched out or disorganized, it may cause personal injury or bad connection Process the connection of various lines when installing MPDP. ¹¹ For more information for ID setting and connection, please refer to MPDP user manual. RS-232C DVI-D RS-232C IN OUT ID 1 RS-232C OUT OUT IN DVI-D ID 2 ID 4 RS-232C RS-232C IN DVI-D ID 7 DVI-D OUT OUT ID 5 ID 3 DVI-D OUT IN ID 8 DVI-D OUT OUT ID 6 OUT DVI-D IN IN 5 IN RS-232C OUT OUT 7 IN RS-232C IN OUT OUT IN IN RS-232C DVI-D OUT OUT IN IN OUT RS-232C IN IN IN OUT DVI-D IN ID 9 OUT WALL UNIT 2 Infinitely Expandable 2 4 1 IN 6 3 DVI Signal Distributor (UXGA : UP TO 250MHz) If you need to detach a MPDP set in the lower line, move the set in the upper line to position "C". Remove guide pins from the set in the lower line, move it to position "A" and detach from the main frame. RS-232C control PC 38 DVI 39 WALL UNIT Infinitely Expandable 6. Adjust the MPDP gap with the Adjuster. ix the set by pushing towards the supporting plates F at the center of the vertical axis after completing the installation of MPDP. yy Install the Fix Bracket of both sets at the vertical axis by pushing towards the supporting plates at the central area. Fixed Center Column The gap of the MPDP can be fixed using the Adjuster. yy To fix the gap detected between the MPDP or when the MPDP is tilted after the installation, use the Adjuster. yy Install the Adjuster at the lowest part of the Main Frame using the 5mm wrench. WALL UNIT 4 ADJUSTER (M10*35) 5 4 5mm Wrench 3 2.5mm Wrench 10mm 0mm 0mm 2 1 Attach the fix bracket to the main frame and fix with fixing bolts next to MPDP handle. Use 2.5mm wrench. MIS-4220 MIS-4230 MIS-4230T OPM-4240 MIS-4220R MIS-4230R OPM-4240R 40 It is possible to lift or lower the Main Frame using a 5mm wrench after the Adjuster was installed at the lower part of the Main Frame. MIS-4210 41 WALL UNIT Infinitely Expandable SPECIFICATION MEMO WALL UNIT 526.7 924.5mm[W] X 526.7mm[H] X 65mm[D] 336 External dimension 529 30 65 924.5 Weight 7kg (±0.5kg) 42 43 WALL UNIT MEMO 44

























