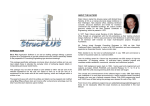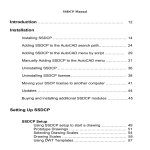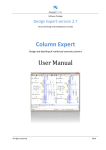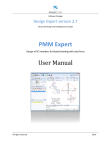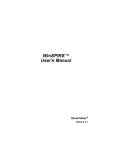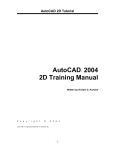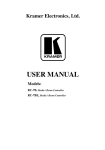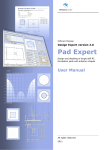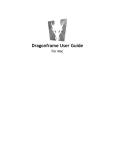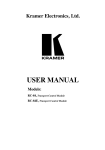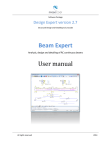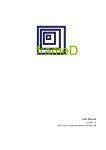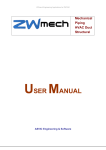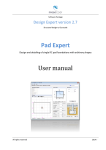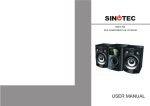Download SPTools User Manual
Transcript
SPTools User Manual SETTING UP A DRAWING To setup a drawing sheet select SPTools..., Struc Plus Setup... and either Title Block Setup or Drawing Setup. This needs to be done to start a drawing, alternatively Open an existing drawing (which has not previously been created using Struc Plus) and select SPTools... and Reset Scale... before any Struc Plus function to enable correct usage of any Struc Plus programme. If a Title Block Setup is selected, then this automatically 'inserts' a pre-defined title block drawing. These drawings are normally in the installed directory and need to be edited by the purchaser to include his/her address, phone numbers, logo, and attributes, etc. The name of these files needs to be maintained. This program now includes both the option for a horizontal and vertical title block. COLOR ASSIGNMENT The default colors adopted by Struc Plus has been based upon the ISO standard of colors and pen intensities as follows:0.18 - green, 0.25 - white, 0.35 - yellow, 0.50 - red, 0.70 - cyan and 1.00 - blue. The default colors can be altered to suit individual project or office requirements by altering the pen assignments in the SPTOOLS…SETUP…COLORS… The color assignments being used by Struc Plus are stored in the SPCOLOR.INI file, this file can be copied to different directories and altered to suit multiple configurations. LAYER ASSIGNMENT A layering convention has been established and it was decided not to draw using the "color/linetype bylayer method" as the default. This was done to minimise the number of layers per drawing and to then enable the user to easily construct a multiple number of drawings per file, i.e. - First Floor Concrete Profile Plan, First Floor Bottom Reinforcement Plan, First Floor Top Reinforcement Plan all in the same file with common layers, or even have the facility to be overlay, via external references other drawings such Building Services drawings without a clash of layering. The default layering can be altered to suit the AutoCAD BYLAYER method, individual project or office requirements by altering the layer assignments in the SPTOOLS…SETUP…BYLAYER LAYER… or BYENTITY LAYERS… The layer assignments being used by Struc Plus are stored in the SPLAYER.INI and BYLAYER.INI files, these files can be copied to different directories and altered to suit multiple configurations. OTHER DEFAULTS Drafting standards, units and structural layer defaults are also found from the SPTOOLS…SETUP… pull down menu location. These settings are saved to *.INI which is then read in as the office standard during the next time you load Struc Plus. TEXT AND DIMENSION ASSIGNMENTS The default text font adopted by Struc Plus has been based upon the ISO3098B standard of colors and pen intensities as follows:0.18 - green, 0.25 - white, 0.35 - yellow, 0.50 - red, 0.70 - cyan and 1.00 - blue. The default colors can be altered to suit individual project or office requirements by altering the pen assignments in the SPTOOLS…STRUC PLUS SETUP…TEXT AND DIMS… The color assignments being used by Struc Plus are stored in the SPTEXT.INI file, this file can be copied to different directories and altered to suit multiple configurations. STRUC PLUS BUTTONS The definition for the pointer device buttons can be altered from SPTools…Setup…SPMenu… At the head of this file are a number of Menu Devices, ***BUTTONS1 which defines the use of the pointer device buttons (tablet puck only). ***BUTTONS2, ***BUTTONS3 and ***BUTTONS4 are also permitted devices and can activated using the SHIFT + BUTTON, CTRL + BUTTON or CTRL + SHIFT + BUTTON respectively. Additionally, a Menu Device ***AUX1 defines the use of the pointer device buttons (mouse only). ***AUX2, ***AUX3 and ***AUX4 are also permitted devices and can activated using the SHIFT + BUTTON, CTRL + BUTTON or CTRL + SHIFT + BUTTON respectively. Simply edit the required line (button location) to suit your needs. If you prefer the <ENTER> function to be active from your ‘2’ button change the $P0=* to ; (semi-colon). If using a mouse with AutoCAD you will need to edit the settings under ***AUX1. Exit and save this file and from AutoCAD Command: MENU <ENTER><ENTER>. Under AutoCAD R14 or 2000 for Windows only, Command: MENU and reload the Template *.MNU file. Note, Buttons can not be re-defined in IntelliCAD. ALIASES Alias A BH CF CO DDA DDG DDM DMS E F I LI M ML MV P PO R RZ SL TB V WB Command ARC BHATCH CHAMFER COPY DDATTE DDGRIP DDMODIFY DIMSCALE ERASE FILLET INSERT LIST MOVE MLINE (SP13) MVIEW PAN POLYGON REDRAW RTZOOM (SP13) SELECT SPTOOLBOX VIEW WBLOCK Alias AR BL CH CP DDC DDI DDV DO EX FF L LS ME MU O PE PS RG S SO TR VP XL Z Command SPARRAY BLOCK CHANGE COPY DDCHPROP DDINSERT DDVPOINT DONUT EXTEND FILTER LINE LTSCALE MEASURE MENU OFFSET PEDIT PSPACE REGEN SAVE SOLID TRACE VPORTS XLINE (SP13) ZOOM Alias B C CL D DDE DDL DI DT EXP H LA LT MI MS OO PL Q RP SC T U VS XR Command BREAK CIRCLE COLOR DIST DDEDIT DDLMODE DIVIDE DTEXT EXPLODE HATCH LAYER LINETYPE MIRROR MSPACE OOPS PLINE QUIT RTPAN (SP13) SCALE TRIM UNDO VSLIDE XREF HOTKEYS Hotkey ALOF HOFF LOF LOT OE OI ONE PT SBL ST U0 U2 U4 VA V1 V3 V5 V7 V9 ZD ZP ZV Description All Layers Off (ex-current) Hatch Off or Frozen Options Freeze Selected Layer(s) Thaw All Frozen Layers Running Osnap to Endp Running Osnap to Intersection Running Osnap to Near Turn various on for plotting Break Line Stretch with auto crossing Sets UCS back to World Restores UCS 2 Restores UCS 4 Restores View All Restores View 1 Restores View 3 Restores View 5 Restores View 7 Restores View 9 Zoom Dynamic Zoom Previous Zoom Vmax Hokey ALON Description All Layers On LOM N OEI ON PP SA SM TM U1 U3 U5 V0 V2 V4 V6 V8 ZA ZE ZW X Turn Off Selected Layer(s) Running Osnap to None Running Osnap to Int/Endp Running Osnap to None Previous Icon Menu All settings to selected entity Side Menu BYLAYER selection Tilemode Toggle Restores UCS 1 Restores UCS 3 Restores UCS 5 Restores View 0 Restores View 2 Restores View 4 Restores View 6 Restores View 8 Zoom All Zoom Extents Zoom Window Dist Near and perpendicular Hotkey DV DA DD DC DB Description Vertical Aligned Diameter Continue Baseline Dimensioning Hotkeys Hotkey DH DL DAN DDR DR Description Horizontal Leader Angular Radius Rotated SPTOOLS Reset Scale… - allows the operator to drawing entities at a different scale on the drawing than the original drawing setup selection, optional toggles on the below dialogue box allow for automatic scaling of entities, variable LTSCALE and Associate dimension. Model Scale… - allows the operator to drawing entities at a different scale on the drawing other than the original drawing setup selection by completely rescaling the entire model space drawing to the new detail's scale. Not to be used in Paper Space. Toolbar… - Struc Plus 13 for Windows only SPTools Toolbar. LAYERS Layer Control - ‘DDLMODES command Change Layer - change selected entities to match a layer of a selected object Change All - change all properties of selected entities to match that of a target object Rename Layer - Simple Old Layer, New Layer Routine Xref Layer ID - identifies the layer from an Xref file. Set All - sets the current settings to match that of a selected entity Pick Current - changes the current layer to match that of a selected entity Pick Layer Off - turns off a layer, which contains the selected entity Freeze a Layer - freezes a layer, which contains the selected entity Thaw All Layers - thaws all layers All Layers On - turns all layers on (except those frozen) All Layers Off - turns all layers off (except current layer) PEN SETTINGS Pen Toolbox -Provide access to a pen, linetype and draw combination in the current layer. Drain - creates a "drainage" layer. Three lines are drawn in total representing a stormwater drain line, two 0.25mm outer lines of the drain and a 0.50mm dashed polyline with a width equal to the drain diameter. Option invert levels, drain diameter and grade text can be drawn along the drain line. Fence - a complex linetype with user definable alpha/numeric symbols drawn inside the break lines. All entities are drawn on the current layer. Slab Joints - creates a "JOINTS" layer and selects a 0.35mm pen in a pre-defined linetype to draw the relevant slab on ground joint linework and text. Text placed as:C.J. to denote construction joint D.J. to denote doweled joint K.J. to denote keyed joint S.C.J. to denote sawcut joint Scabble Line - draws a 0.25mm "corrugated" linetype representing a scabble joint. Set All - sets the current settings to match that of a selected entity Hatch - a range of pre-defined hatch settings are provided. These settings automatically select the “HATCH” layer and the 0.18mm color. Hatch types include Close 45 - hatch lines at 45 degrees and 0.45mm apart Wide 45 - hatch lines at 45 degrees and 1.00mm apart Close Cross 45 - cross hatch lines at 45degrees and 0.45mm apart Wide Cross 45 - cross hatch lines at 45degrees and 1.00mm apart Dots - dots hatch CHANGE ENTITY The following Change Entity options are to be used when the drafter is using the “Byentity” method of drawing, any selection will alter the properties to match that menu option with the layer remaining unaltered. The first eight colors and the most common linetypes are provided from this menu. If any other options are require use the DDC (DDCHPROP) Hotkey. Change All - change all properties of selected entities to match that of a target object Change Entity - utilizes the AutoCAD "'filter" command to change a nominated selection set. Change Color - after a selection set has been returned the command prompts of "Old Color:" followed by "New Color:" require numeric color replies. TEXT SETTINGS 2.5 Text, 3.5 Text, 5.0 Text, 7.0 Text & 10 Text - automatically sets the text height and pen assignments as predefined within the UTILITY.LSP configuration file. User Defined - Operator defined text height, pen selection is automatically used from the assignments as predefined in the UTILITY.LSP configuration file. Angle Text - after firstly selecting the text parameters, i.e. 2.5 Text, two points on the drawing are required parallel to the orientation of the typed input. Arc Text - places text around a selected arc using the current text settings and layer. Text Under - after firstly selecting the text parameters, i.e. 2.5 Text, the user is required to indicate the text to place text under prior to typing. Add Underline - prefixes the "%%U" symbol to all selected text, therefore adding (or deleting) the underline. Shadow Box - introduces a Windows style box around selected points. Chtext . . . - loads and runs the AutoCAD R11supplied CHTEXT.LSP. Match Text - loads and runs the AutoCAD supplied CHTEXT.LSP, with additional preset prompts, which require "Old String:" and "New String:" responses. Beware that if the same old string is encountered in one line of text, all occurrences are altered. Edit Attribute - AutoCAD DDATTE Edit Text - AutoCAD DDEDIT. Substitute Text - alters the first selected text to match that of the second text selection Swap Text - swaps the first line of text selected with the second line of text. All Text to ISO - changes all text on the current drawing to “ISO” Import Text - reads and places the contained file into the current drawing and using the existing text settings. Change Text Case - routine to alter the case sensitivity of selected text Export Text - writes the selected text to an ASCII text file to hard disk. Please note the text lines are written to the file in the order selected or in the order originally placed in the drawing. Usually it is more consistent to select each line of text individually in the order that it is intended to be in the output file. DIMENSIONS All dimension functions from the SPTOOLS menu automatically select the text height, pen and linetype as are predefined in the UTILITY.LSP configuration file. Curved Leader - freehand style leader line R12 Leader - AutoCAD R12 style leader option for AutoCAD R13 users. All other dimension functions are standard AutoCAD DIM commands with the exception that the pre-defined colors, layers and text heights are adopted. DRAWING TOOLS Arrow Tools - useful arrow tools are provided as shown on the following page. Add Length - Lengthens a selected line by a nominated length. Copy Rotate - "Copy" a selected object with an included rotation angle. Current Offset - "Offset" command in the current pen, linetype and layer. Double Offset - "Offset" command in the current, linetype and layer placed equidistant about the selected line. Move Rotate - "Move" a selected object with an included rotation angle. Rectangle - Optional method of drawing a rectangle Pick Snap Angle - places the cursor snap angle parallel with a selected line. Snap Angle = 0 - Returns snap angle to 0. The "Multiple" function menu issues multiple AutoCAD commands until a *Cancel* is returned. SETUP… Colors… - sets the Struc Plus variables which allows a drawing session to draw in nominated colors. ByEntity Layers... - sets the Struc Plus variables which allows a drawing session to draw in nominated Layers. ByLayer Layers... - sets the Struc Plus variables which allows a drawing session to draw in nominated Layers. Text and Dims... - sets the Struc Plus variables to determine text and dimension settings. Standards... - sets the Struc Plus variables to determine concrete, steelwork and units standards to be used. Structural Layers... - sets the Struc Plus variables to determine layer names for structural entities. SPConfigure... - link to the Utility.lsp configuration file. SPMenu... - link to the Struc Plus Menu file Title Block Setup - allows the user to set up a drawing with the insertion of a standard title block and to a nominated scale. Note the title block inserted is one of six standard blocks supplied with Struc Plus and will require editing to reflect your company’s logo and address, etc. The 0.25mm “L” in each corner denotes the trim line of the cut sheet. See Note 1. Drawing Setup - allows the user to set up a drawing to a nominated scale. The 0.25mm “L” in each corner denotes the trim line of the cut sheet. Struc Plus Help.. displays the Struc Plus Help File Note 1. - Title Sheets These pre-defined blocks being inserted into the current drawing are able to be editted by the user to reflect your company's logo, address and telephone numbers. These files are found in the Struc Plus directory and are xxTITLE.DWG (metric) and xSHEET.DWG (imperial). STRUC PLUS SUPPLIED SOURCE CODE A number of the Struc Plus programmes are supplied in source code format (readable), these files are the programmes that the author has recognised as being those which may require modification to suit those offices who do not wish to use the Struc Plus standards. These files contain the programmes activated from the SPTools pulldown menu. Modification of these will require referral back to Struc Plus, as a detailed description of their contents will extend to many pages. HOW DO I USE THE STRUC PLUS RESET SCALE ROUTINE? The Reset Scale routine is provided to allow the user to draft in any scale that he/she desires on any drawing. Once the initial drawing setup has been decided upon and the Struc Plus Setup executed, the drawing plot scale sheet size and scale is established. Once this is complete it is assumed that the majority of this drawing will be drawn at this scale. It is important to note that, like AutoCAD, all objects are originally drawn at a scale of 1:1 using Struc Plus, however the Reset Scale routine merely sets a series a Setvars and Dimvars that need to change to draw the text and dimensions height to the correct relative height to suit the anticipated plot scale. For example, John Citizen has used Struc Plus to setup an A1 sheet at a scale 1:100, he commences drawing a concrete frame which he reinforces using the Struc Plus programmes, he notes that the actual height of his 2.5mm text Lists as 250 high. There is sufficient room on this drawing to draw beam elevations, John clicks on Reset Scale and selects a scale of 1:20 to draw these beams. After drawing these beams in elevation and a number of sections, John notes that his 2.5mm text on these details lists as 50 high. John zooms back to a full drawing using the F4 key (command: VA) and once again clicks on Reset Scale and selects the original plot scale of this drawing, 1:100. Before selecting OK he clicks the [X] Re-scale Objects? to be active. After clicking OK the beam elevations and sections are required to be the selected objects, a base point is selected and the selected objects are then proportionally scaled to be 1:20 on this base 1:100 drawing. Paper Space users need not click on [ ]Re-scale Objects?, as the scaling process is done with the Paper Space Zoom X/Xp in each individual view port.









