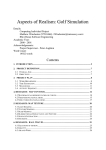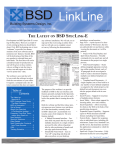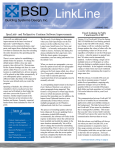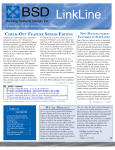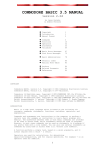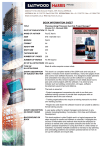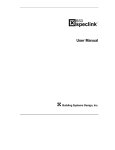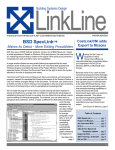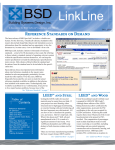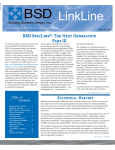Download LinkLine LinkLine
Transcript
LinkLine AA Newsletter Newsletter for for BSD SoftLink ®® Customers and Friends SPRING SPRING 2003 2003 CostLink/AE & /CM Keep Growing On the Spring CD, CostLink/AE and CostLink/CM expand the dynamic linking capability to allow linking the quantity field of any task or folder to its parent folder quantity. Not only can you connect a building quantity model in Excel to your cost estimate, but you can also use the folder hierarchy to derive quantities for individual building elements, assemblies, and tasks. This quarter AE includes the new RS Means 2003 AE Assemblies Database. There are nearly 11,000 assemblies to choose from in this database, including 5,500 related to the building shell, nearly 1,300 interiors assemblies, and over 2,400 related to building services. The database also contains nearly 21,000 individual task items—including 2,700 site work items, over 2,700 Table of Contents CostLink/AE & /CM Keep Growing ..................... 1 SpecLink & PerSpective Improvements ..................... 1 20 Years In Business .......... 1 A New PerSpective ............. 3 About Your SpecLink & PerSpective Updates ....... 4 New MPI Paints and Coatings Section ................................ 5 New Additions at BSD ......... 9 Q&A ..................................... 10 Training Schedule ............... 12 in concrete and masonry, 1,700 doors and windows, and over 4,000 mechanical and electrical items. Just drag and drop them into your project, apply quantities, choose a location factor, and print your cost estimate. Using the New Quantity Links Quantity links let you derive estimated quantities from known or assumed element quantities to facilitate rapid quantification of project details. In BSD’s sample Fire Station project, the estimate hierarchy has a folder for Standard Foundations with a quantity equal to the ground floor area of approximately 18,000 SF. If we estimate or assume from similar projects that we will have about 30 LF of strip footings for every 1,000 SF of ground floor area, we can set the Strip Footings folder quantity equal to the parent Standard Foundations folder times 0.03 (See Figure 1). See “CostLink/AE & /CM” on page 2 SpecLink & PerSpective Improvements The newest versions of SpecLink+ and PerSpective include a number of enhancements and improvements to existing functionality. First, there is a new command that allows you to insert page breaks in your specification documents. To add a page break, click on the paragraph you want to be at the top of the next page, and from the Document menu, choose the new command Insert Page Break. A dark line representing the page break displays above the paragraph. Page breaks must be inserted above active paragraphs to be implemented. They may be removed by choosing Document, then Remove Page Break. Another change is the addition of the complete path and file name in the Summary Info dialog box, making it easier for you to identify your project and its file location. We’ve also added several icons to the standard toolbar. It See “SL & PS Improve” on page 2 20 Years in Business On February 23, 2003, BSD passed a milestone that many software companies never reach—its 20th anniversary. Founded by John R. Witherspoon for the specific purpose of developing PC software solutions for the AEC industry, BSD initially had one employee and no clients. Twenty years later, BSD has several innovative products on the market and thousands of users across the country. John Witherspoon is now BSD’s CEO and Chairman of the Board. He is also BSD’s chief software architect, with responsibility for strategic product planning and software development. Back in 1983, John had the novel idea that complex cost estimating software developed for mainframe computers would be more flexible and convenient to use on the brand new personal computSee “20 Years in Business” on page 8 of budgets, what-if analyses, and progress estimates. Using the R. S. Means 2003 Database Installing the Spring CD version of CostLink/AE will automatically install the new R. S. Means Database. If you subsequently use any of the BSD templates to create a new project, your new project will automatically use the 2003 RS Means database. Any projects that you have created using the 2002 RS Means database will continue to use that database until you change them. Figure 1 - Linking in Item Form “CostLink/AE & /CM ” from page 1 As we change the ground floor area, the linear feet of strip footings will adjust accordingly. And when you learn that we can tie in the ground floor area as some portion of the gross square feet of construction and simply change the gross square feet of construction to change our building assembly quantities, the capability becomes a very powerful tool in the rapid preparation To determine which database your project is using, open the project and click on File | Summary Info. The RS Means database section will display the name of the currently referenced database. The Tools menu includes two new functions for manipulating the database your project is using. The first command, “Change RS Means Database,” affects items that are added to the project in the future. The second command, “Update to RS Means Database,” affects existing project items by updating them to the currently selected RS Means database. Using the first command you can change to the 2003 RS Means database for the addition of future cost items, and leave the existing cost items with the 2002 pricing. However, it also includes an option that you can select to reprice your existing items to the new database. The menu command to Update also lets you change your mind. If you change databases without updating pricing, you can subsequently update pricing using the second command. Your database selection is specific to each project, and it is possible to change back to the original database and even “Update” pricing back to the original database if that is desired. Details of quantity linking, database updating, and other new tools are presented in the Release Notes accompanying the Spring CD. We know you will be pleased with these extensions. We strive every quarter to make your time in our software more productive and we look forward to receiving your feedback. “SL & PS Improve” from page 1 has always been possible to customize the toolbar with these icons, but now they are a standard feature. Yet another improvement in this version makes Import from Clipboard much easier to use. The importing function now ignores Auto Numbers within word processor documents, instead of importing them as text. It also ignores most typed paragraph numbers, provided they are separated from the text by tabs. In addition, improved logic significantly reduces the likelihood that the import will be aborted because of gaps in the hierarchy level of the text. Also, dates in the Document Tree now update whenever any changes are made to the document, including copy/paste operations and importing text from the clipboard. We’ve also added some editing restrictions that prohibit certain operations in anything other than a fully expanded view. The changes have been introduced to prevent unintended consequences that sometimes result when some of the text is hidden. These functions include adding and deleting paragraphs or branches, importing from the clipboard, and copying paragraphs and branches from one document to another. If you try one of these functions while you are in Compact View, for example, you will receive a message: “You must be in Master View with all text levels visible to use this command. Would you like to change the view and See “SL & PS Improve” on page 9 2 BSD LinkLine Spring 2003 A New PerSpective® On Design-Build An Interview With Ed Wundram of The Design Build Consulting Group BSD PerSpective continues to enjoy industry-wide acceptance and strong growth. Design professionals, facility owners, and design-builders are adopting PerSpective as their automated “checklist” solution of choice for performance-based building design criteria. for some civil infrastructure projects. PerSpective provides Ed with time and cost savings on every new project. Ed tells us, “On some small projects (a municipal repair For design-build consultants who want to help their clients avoid inflexible, overly detailed RFP specifications, PerSpective helps satisfy owners’ quality concerns without prematurely limiting material and system options. It helps design-build consultants get an early agreement on design criteria by providing them with an automated “checklist” to establish with the owner how a building must perform before the building design even begins. One design-build consultant who is taking advantage of the benefits offered by PerSpective is Edward C. Wundram, AIA, CSI, DBIA, principal of The Design Build Consulting Group in Beaverton, Oregon. Ed has completed 20 projects using PerSpective on many different public facility building types, including offices, arenas, convention centers, psychiatric hospitals and university science laboratories. Most recently, he has recommended using PerSpective for the performance specifications for a light rail transit project. If it is successful on that project, Ed is planning to use PerSpective on a number of new transit station projects his client has in the works. Depending on the project type, Ed has used most of the standard PerSpective checklist criteria chapters but often customizes many chapters, including Shell and Interior Construction. What Ed likes most about the software is its ease of use, reference standards that are always current, and the notes that instruct the writer on how to apply the standards to individual projects and situations. He also likes the fact that PerSpective can be used in whole or in part for just about any building type, as well as mance levels with owners without prematurely committing a project to particular material and system choices. Designbuilders also find the PerSpective short form specifications invaluable when communicating material and system choices to suppliers and subcontractors. Facility owners who want to benefit from design-build but avoid potential quality pitfalls also benefit by using PerSpective to obtain an early fixed price on an enforceable scope description. According to Ed Wundram, “for public clients with some technical staff (architects or engineers), I like to show them how to use PerSpective on their next project without the necessity and expense of an outside consultant like me.” PerSpective was developed through a joint venture between the Construction Specifications Institute (CSI) and the Design-Build Institute of America (DBIA) and is maintained, marketed, and distributed by Building Systems Design, Inc. LinkLine garage for instance), it allows me, as an architect, to write the entire RFP, program and performance specifications without the expense of engineering and specialty subconsultants (MEP engineers, acoustical consultants, etc.).” A BSD SoftLink ® Publication Based on his previous success with PerSpective, Ed is excited about its future uses for himself and the industry as a whole. “PerSpective is a broad body of facility knowledge that is expanding annually, combined with a delivery methodology (database software) that is becoming convenient to use and ‘transparent’ as it continues to be developed and improved.” Permission to use excerpts in other publications is granted provided the publisher is notified in advance at 404-365-8900. PerSpective is equally beneficial to designbuilders and facility owners. It helps designbuilders establish credible building perfor- Editor: Laura Gemmell The LinkLine is published by Building Systems Design, Inc. 3520 Piedmont Road, NE Suite 415 Atlanta, GA 30305 BSD SpecLink, BSD CostLink and BSD SoftLink are registered trademarks, and BSD CadLink and BSD LinkMan are all trademarks of Building Systems Design, Inc. Get the latest on BSD by visiting our web page at www.bsdsoftlink.com BSD LinkLine Spring 2003 3 About Your SpecLink & PerSpective Updates SpecLink+ Statistics: • • • • • • • • • • 757 sections total, 203 updated or new (27%) 2 new generic sections 444 generic sections, 155 updated (35%) 32 new proprietary sections 313 proprietary sections, 14 updated (15%) • • • • • 117,148 paragraphs 1,039 unique manufacturers listed in 2,314 instances 857 unique manufacturers listed in 307 generic sections, 822 with live hyperlinks 225 unique manufacturers listed in 313 proprietary sections 816 manufacturers listed in generic sections but not in proprietary 184 manufacturers listed in proprietary sections but not in generic 123,836 internal links (targets and consequences) 19,172 notes to specifier PerSpective Statistics: 2,778 notes with live hyperlinks to Internet web pages • • • • • • 1,980 external documents referenced, from 170 standards organizations • • • 12 new documents (never before referenced) 3 new standards organizations 1,995 manufacturer listings in generic sections, 1,939 with live hyperlinks 179 chapters, 4 updated (2%) 25,965 paragraphs 29,475 links 4,094 notes to specifier 600 external documents referenced 75 standards organizations referenced Manufacturer Listings In SpecLink Actual building product manufacturer names are listed in 88 percent of the generic sections in SpecLink where products are specified (no manufacturers would normally be specified in the series 0 documents or Division 1 sections, and Division 2 sections typically specify commodity products). BSD’s policy is to list 3 nationally known manufacturers for a particular category of product, for the convenience of our subscribers, who determine which, if any, are acceptable for their project. Obviously, many other manufacturers would be acceptable for particular projects — subscribers can enter as many as they wish in any section and “tag” them so they appear on the “Manufacturers Listed In Project” report, which was new last quarter. Some sections include only one list of 3 manufacturers — others include multiple lists. As of the Spring 2003 update, 857 manufacturers are listed in 307 generic sections. From this update forward, a listed 4 BSD LinkLine Spring 2003 manufacturer must have a website that describes its product line. The note to specifier at each manufacturer listing includes a live hyperlink to the manufacturer’s website — open the Master Notes and click on the link to get information about that manufacturer’s products. 35 of the manufacturers currently listed do not have a website. We will be contacting them during the next quarter to determine whether they should be listed anyway or whether their more on-theball competitors should be substituted! The proprietary sections in SpecLink complement the listings of manufacturers in generic sections. 225 individual manufacturers sponsor 313 proprietary sections. Of these, 184 manufacturers are not listed in generic sections and many of these offer products for which there is no generic specification. The other 41 are listed in the relevant generic sections, in one or more lists for the appropriate products. ○ ○ ○ ○ ○ ○ ○ ○ ○ ○ ○ ○ ○ ○ ○ ○ ○ ○ ○ ○ ○ ○ ○ ○ ○ ○ ○ ○ ○ ○ ○ ○ ○ ○ ○ ○ ○ ○ ○ ○ ○ ○ ○ ○ ○ ○ ○ ○ ○ ○ ○ ○ ○ ○ ○ ○ ○ ○ ○ ○ ○ ○ ○ ○ ○ ○ ○ ○ ○ ○ New MPI Paints and Coatings Section ○ ○ ○ ○ ○ ○ ○ ○ ○ ○ ○ ○ ○ ○ ○ ○ ○ ○ ○ ○ ○ ○ ○ ○ ○ ○ ○ ○ ○ ○ ○ ○ ○ ○ ○ ○ ○ ○ ○ ○ ○ ○ ○ ○ ○ ○ ○ ○ ○ ○ ○ ○ ○ ○ ○ ○ ○ ○ ○ ○ ○ ○ ○ ○ ○ ○ ○ ○ ○ ○ Section 09900 BSD2 is a new painting section based on the Master Painters Institute method for defining paint systems to be used on specific substrates. MPI also maintains an Approved Products List (APL), which includes each brand name product that meets the MPI detailed performance standards for the generic category of paint. To be named in the Approved Product List, the manufacturer of the product must certify that the product complies with the applicable MPI performance standard for its category. MPI conducts its own lab tests to verify the manufacturer’s statement — continued listing is dependent upon random MPI confirmation testing. The MPI methodology has been adopted by individual specifiers, corporate owners and government agencies — notably the U.S. Navy and federal GSA. Although the Approved Products List does not list all products by all paint manufacturers, more manufacturers’ products are added periodically — the current edition of the APL is posted on MPI’s web site, superceding all printed copies. MPI’s methodology is designed to improve paint specifying and application. For specifiers, using the MPI method may reduce the number of disputes about which products and manufacturers may be used. The MPI educational material is excellent — both their web site and the published Manuals. This BSD specification is based on the MPI Architectural Painting Specifications Manual — there is also a Maintenance Repainting Manual. Specifiers are strongly urged to obtain a copy of the Manual in order to make informed selections from the multiple systems that are available for many substrates — the specification does not (cannot) repeat the explanations of the different systems contained in the Manual. The MPI Approved Products List is also essential — to see which manufacturers and products are listed. The specifier must also decide whether to accept any MPI-approved product in the relevant category or to limit acceptable manufacturers to some sub-set of those with MPI-approved products. The APL includes volatile organic compound (VOC) content on virtually every product plus a new environmental notation system that addresses environmental preferability from more than a simple VOC standpoint. Some products are indicated as complying with LEED requirements. For complete information refer to the introduction to the APL or on the web site under “Specify Green.” If maximum VOC levels or MPI’s newer environmental ratings are required, review the APL for products available before starting to edit the spec. The most effective way to prepare this section is as follows: 1. In PART 2, under the Paint Systems, select the substrates that you need painted. 2. Select the MPI paint system(s) used for each substrate. If the same substrate in different locations will need different finishing (e.g. new vs. existing; wet rooms vs. dry rooms; corridors and back stairwells vs. front-of-thehouse) each paint system is preceded by an optional fillin-the-blank which can be used to identify the locations where a particular system is to be used. 3. If the sheen is not inherent in the system (i.e. only one MPI# product with only one sheen), select the sheen required for each system. In this case, the specifier may leave the sheen decision for later, with the understanding that there is a possibly significant cost difference between different sheens for the same type of paint. If more than one sheen is required, each sheen available is listed with a fill-in-the-blank to indicate where each is to be used. 4. Decide whether you want Premium (2 top coats) or Custom (1 top coat) systems — the number of coats of which type of material are defined in the Manual. 5. Decide how you will deal with situations where the manufacturer proposed for use does not have MPIapproved products for all required systems. The specifier has several options spelled out in the beginning of PART 2. 6. When PART 2 is complete, go to PART 3 and define the scope of items TO BE PAINTED and NOT TO BE PAINTED. Then go back to the beginning of PART 1 and read/edit down. BSD is pleased to have Don Newman, AIA, CCS, as editor for this section. Comments and questions may be directed to Don at RightSpec, [email protected]. Ordering information for the MPI Manuals is available at www.paintinfo.com, by calling (888) 674-8937, or by email at [email protected]. The Approved Products List is on the web at www.paintinfo.com. Next quarter we expect to have two more sections based on the MPI system: 09960 - High Performance Coatings, and 07190 - Water Repellents. BSD LinkLine Spring 2003 5 SpecLink Section Synopses New Proprietary Sections 02632 ISI - Underground Storm Water Retention: Invisible Structures, Inc.; Rainstore3, a plastic structure used to store accumulated stormwater underground; supports an H-20 vehicular loading allowing the construction of driving areas, parking lots, and small structures over the completed system. www.invisiblestructures.com 02834 VSL - Modular Concrete Retaining Walls: Versa-Lok Retaining Wall Systems; solid, pinned system means unmatched durability, on-site unit modification, and easy installation; unlimited design capabilities. www.versa-lok.com 05400 CEM - Cold Formed Metal Framing: CEMCO; steel studs, joists, and trusses; requires the use of “Prime Mill Certified Steel” which is standard with CEMCO products. This ensures that the steel framing will meet the requirements of the AISI Specification for Cold-Formed Steel Structural Members without the need for independent laboratory material testing. www.cemcosteel.com 05715 DUV - Fabricated Spiral Stairs: Duvinage Corporation; custom fabricated spiral stairs; architectural and contractor advisory services, consulting services, cost estimates, and layout services are provided at no cost. www.duvinage.com 06441 HBG - Architectural Wood Columns: HB&G; architectural wood columns, caps, and bases; round and square, plain and fluted. www.hbgcolumns.com 07411 MCA - Metal Wall Panels: Mitsubishi Chemical America, Inc.; standard and fire rated metal wall panels. ALPOLIC is an aluminum composite material (ACM) produced by bonding two thin sheets of aluminum on either side of a thermoplastic core to create a composite panel. They offer the rigidity of heavy gauge sheet metal in a lightweight aluminum faced composite material, and feature such attributes as superior flatness, vibration dampening, durability and ease of maintenance. www.alpolic.com 07411 KAN - Metal Wall Panels: Kanalco Ltd.; custom exterior cladding fabrication using Alcoa Reynobond® aluminum composite panels. www.kanalco.com 08380 CHS - Traffic Doors: 08505 WAC - Between Glass Venetian Blinds: Window Accessory Company Incorporated; aluminum blinds for factory installation between 2 panes of glass in aluminum or wood windows. Most major commercial window manufacturers offer between glass blinds made by WACI; blinds become a permanent part of the window system, requiring virtually no maintenance. www.windowaccess.com 08568 TOL - Vinyl Interior Windows: Therm-O-Lite Inc.; PVC windows that improve thermal performance and reduce noise transmission without the expense or inconvenience of replacing existing windows. Three window styles are available — fixed, horizontally sliding, and double-hung — plus an interior patio sliding door. Between glass louver blinds can be used with any window style. www.therm-o-lite-windows.com 08581 ALL - Custom Storm Windows: Allied Window, Inc.; “invisible” custom aluminum storm windows for historic and other renovation projects on commercial or residential buildings; designed to achieve the optimum balance of energy savings for heating and cooling, aesthetics, sash protection, noise reduction, cost, comfort, and ultra-violet (UV) reduction. www.alliedwindow.com 08589 TMW - Hurricane Resistant Windows: TM Window & Door, LLC; Florida’s Best™ small and largemissile-impact rated windows. tmwindow.com 08631 SOL - Metal-Framed Skylights: Solar Innovations; custom prefabricated aluminum and wood framed skylights. www.solarinnovations.com 08719 HAF - Sliding and Folding Door Hardware: Hafele America Co.; Hawa hardware for wood and glass doors, pocket, sliding, and folding walls. Junior series hardware is a maintenance free, top hung aluminum track system with an integrated track stop, two high density nylon wheel trolleys, and floor guide or channel for straight track with glass, metal, or wood. Curved track applications and multiple panel sliding walls for glass panels use Variotec or Cornertec, and Variotec for wood panels. www.hafeleonline.com 08830 PAL - Mirrors: Palmer Products Corporation; Mirro-Mastic adhesives for glass and acrylic mirrors. www.mirro-mastic.com Chase Industries, Inc.; polyethylene and wood core high impact traffic doors for vehicular and pedestrian traffic, with a wide selection of finishes and additional logos, informational signage, and graphics. www.chasedoors.com 09640 BAM - Wood Flooring: 08396 TMW - Hurricane Resistant Doors: Wire Crafters, LLC; steel woven wire storage lockers. www.wirecrafters.com TM Window & Door, LLC; Florida’s Best™ small and largemissile-impact rated French and sliding glass doors. tmwindow.com 6 BSD LinkLine Spring 2003 Mintec Corporation; Bamtex solid and engineered bamboo plank flooring. www.bamtex.com 10510 WCF - Wire Mesh Lockers: SpecLink Section Synopses cont. 10605 WCF - Wire Mesh Partitions: Wire Crafters, LLC; woven wire partitions, industrial barriers to separate work areas, and mezzanine railings, based on the simple idea that 4 foot or 5 foot high panels stack one on top of the other between tubular posts to reach the finished partition height; no need for different ceiling panels or supplementary stiffeners. www.wirecrafters.com 10671 K&V - Shelving and Closet Hardware: Knape & Vogt Manufacturing Company; shelf standards, brackets, hang rods. www.kv.com 10811 EXL - Electric Hand Dryers: Excel Dryer, Inc.; automatic and push-button electric hand and hair dryers. www.exceldryer.com 12511 HSC2 - Mailroom Furniture: Hamilton Sorter, Co., Inc.; mail receiving, sorting, and distribution components, with accessory equipment; units are completely modular and reconfigurable. Hamilton Sorter can provide design advice and drawings if desired. Call for their “Mailroom Planning Guide”, catalog of models available, and Autocad templates. www.hamiltonsorter.com 13123 SOL - Glazed Structures: Solar Innovations; custom prefabricated aluminum and wood framed glazed structures. Their comprehensive product line includes conservatories, greenhouses, greenhouse planning, skylights, pool and spa enclosures, four season sunrooms and more. www.solarinnovations.com 15080 KFG - Mechanical Insulation: Knauf Fiber Glass GmbH; thermal and acoustic insulation for piping, equipment, and ducts; duct liner. This section covers Knauf’s molded fiber glass pipe insulation, fiber glass board and blanket insulation, fiber glass duct wrap and duct liner. www.knauffiberglass.com 15131 TAC - Vertical In-Line Pumps: Taco Incorporated; split coupled vertical pumps and direct coupled vertical pumps; ideal for HVAC and industrial applications, including pressure boosting, cooling towers, and domestic water service flows to 3500 gpm. www.taco-havc.com 15770 HTZ - Floor-Heating and Snow-Melting Equipment: Heatizon Systems; heating cable and mesh for installation in concrete, under most floor coverings, and under roof coverings to de-ice gutters. www.heatizon.com New Generic Section New Generic Section 13130 - Tensioned Fabric Structures: This new generic section covers fabric structures supported by rigid structures and cables. It is a design-build specification intended for use when the manufacturer is responsible for the design, manufacture, and installation of the entire tension membrane structure. If this structure must be supported on another building structure, the manufacturer must confirm structural attachment points and reaction loads before the structural engineer can complete the design of that other structure — that will usually need to occur prior to completion of the tension structure design and possibly before the contract has been awarded. Some generic types of fabric are included. If a specific fabric is required, either specify it by manufacturer and brand name or add its physical properties to the specification. Revised Section 06173 - Plate-Connected Wood Trusses: Since most trusses of this type are designed by the local or regional fabricator using software provided by the truss plate manufacturer, we asked the Wood Truss Council of America (WTCA) what to specify in the way of professional engineer design. To paraphrase their answer: Some truss manufacturers have every truss “sealed” by a Professional Structural Engineer. Some states have “Manufactured Products Exemptions” — in these cases trusses do not have to be sealed before leaving the plant. Although it is not that common, some truss plants employ a professional engineer that can seal the truss design drawings on site. Truss plants can also have their drawings sealed by a professional engineer employed by the truss plate company itself. In any case, the building official can always request the engineering information or a sealed drawing for a truss they are looking at. For trusses not sealed by a professional engineer, the experience and training of the Truss Technician who designs the truss using the software determines the quality. WTCA offers Truss Technician Training classes and has inaugurated a Quality Control certification program for fabricator plants. Professional engineer design, as described in this SpecLink section, is therefore a viable option even though the trusses are designed using software. However, it would be good to determine whether that is necessary before requiring it, since it is likely to increase the cost. For more information on this issue, WTCA suggests “WTCA 4-2002 - National Standard and Recommended Guidelines on Responsibilities for Construction Using Metal Plate Connected Wood Trusses - ANSI/TPI/WTCA 4-2002", available free in .pdf format at their web site. The membership list on the web site lists local fabricators. www.woodtruss.com. BSD LinkLine Spring 2003 7 “20 Years in Business” from page 1 ers that were just entering the marketplace. He turned out to be right. The U.S. Army Corps of Engineers was BSD’s first client and remained its major client for many years. Starting in the mid-1980’s, BSD developed a series of sophisticated cost estimating products for the Corps, simultaneously developing commercial equivalents. Composer Gold™was BSD’s original flagship DOS product and is still in use by hundreds of cost estimators who refuse to give it up for the flashier Windows-based products that succeeded it. Today BSD CostLink ® /CM is BSD’s premier product for detailed cost estimating. BSD CostLink/AE, BSD’s newest product, allows architects and engineers to prepare accurate cost estimates as early as the design development phase. BSD began to expand its product line into the construction specifications arena when Robert Paul Dean joined the company in 1993. BSD SpecLink ® was BSD’s first specifications product and was introduced seven years ago. Subsequently, BSD worked with the Construction Specifications Institute and the Design-Build Institute of America to produce PerSpective ®, the first and only performance-based specification system on the market. Today, BSD is a company with 18 employees and a comfortable new home in the fashionable Buckhead district of Atlanta. We remain dedicated to John Witherspoon’s original dream of producing innovative, useful software tools for the AEC market, and we enjoy what we are doing. Here’s to the next 20 years! Two years ago, BSD produced the initial version of AGC DocuBuilder ® for the Associated General Contractors of America. DocuBuilder is an automated software tool for producing contract documents that are based on AGC’s standard contract forms. Back Row: Robert Dean, John Witherspoon, Jim Partlow, Martin Spetko, Bryant Hendricks, and George Donaldson. Middle Row: Laurie Newman, Charlie Hooper, Bill Wheeler, Susan McClendon, Marjorie Boyd, Niki Koplowitz, and Karen Dean. Front Row: Amanda Bettandorff, Beth Newman, Cathi Greenwood, David Rogers, and Laura Gemmell. 8 BSD LinkLine Spring 2003 “SL & PS Improve” from page 2 try again?” If you click Yes, the software will change you to Master View and will also Show All Levels. You can then proceed with the task at hand. One last change this quarter is less visible but is potentially very significant. Whenever the latest versions of SpecLink and PerSpective are running, there will be another application running in the background. This separate program, named aecLinkMan™, has been designed to perform many coordination functions and ultimately will allow SpecLink and PerSpective to communicate with other programs such as BSD CostLink®/CM, Costlink®/AE, and various CAD applications. Currently, aecLinkMan facilitates dynamic linking between BSD CostLink/CM and CostLink/AE and Microsoft Excel. Beginning with the Spring 2003 release, aecLinkMan will record statistical data on SpecLink usage that in the future will allow BSD to better focus its resources on improving sections that are most in demand. This data will be collected periodically to paint an overall picture of how specifications are being created and used by our customer base. BSD’s Latest Additions ... NEW EMPLOYEES Two new employees, Bill Wheeler and Bryant Hendricks, have recently joined BSD, and we would like to introduce them to you. Bill Wheeler, BSD’s new Sr. Account Manager for our BSD CostLink/CM cost estimating product, looks forward to working with our existing and future customers. In his new role, he will be responsible for providing customers with our world-class cost estimating solutions and working closely with them to ensure successful implementation and use of our software. He will also provide customer feedback to BSD management. We are excited about having Bill in this role and the value he will bring to our customers. Originally from Birmingham, AL, Bill worked for software development firms in northern Virginia, Florida, and Alabama before moving to Atlanta. He has sold software applications and tools on Mainframe, AS/ 400, UNIX, and NT platforms/operating systems. Bill Wheeler has a BS in Business Administration from Auburn University with MBA Studies from Samford University, and has twenty plus years in software sales, including several years selling residential construction software. He has been in Atlanta for fifteen years with his wife and two children. In his spare time, Bill enjoys golfing and spending time with his family. Bryant Hendricks, CSI, is the new Director of Sales and Marketing at BSD. He comes to us with over 18 years of AEC sales and marketing leadership experience in senior management. He has established a distinguished record of sales growth and marketing successes in some of the world’s leading AEC technology companies. After running his own successful consulting company, Bryant used his innovative sales and marketing strategies to grow start-up Applications Development, Inc.’s PCbased software sales from less than $1M to over $6M in three years. He positioned the company to become its market leader, boasting the largest installed base of plant design software in the world. Bryant continued his success with Rebis Industrial Workgroup Software, Bentley Systems, and other leading AEC software solutions providers before joining BSD. Bryant is an active member in numerous sales, marketing and other industry related organizations including CSI, PMI, and AACEI. He also enjoys volunteer work in community outreach programs. Bryant recently moved to Atlanta with his wife, who is an elementary school teacher. He looks forward to fishing the local lakes in his bass boat during some of his free time. He is also an avid Atlanta Braves, Falcons, and college sports fan. BSD LinkLine Spring 2003 9 are traveling. Can we run BSD software this way? All Products I’m trying to install my update and I keep getting ‘error during move data process.’ What does this error mean? The error means that the installation is unable to overwrite a file. To get rid of the error, first make sure no one is in the software. The update cannot be installed if any of the program files are in use. If someone’s computer crashed while they had the software open, reboot that computer. Next, disable any antivirus software. And finally make sure you have full rights to the directory where you are installing the software. I like to open files by doubleclicking on them in Windows Explorer. Can I do that with files I create with BSD software? Yes. To start the software and open a project by double-clicking a project or database filename in Windows Explorer, navigate to any BSD project or database and double-click on the file. You will see the Windows ‘Open With’ dialog box. From the list of software on your computer, select the appropriate BSD software (SpecLink+, PerSpective, CostLink/CM, or CostLink/ AE). Leave the checkmark in the ‘Always use this program to open this file’ checkbox, and then click OK. Do this for each type of BSD file that you would like to be able to open by double-clicking. Note that opening a file this way opens it for your exclusive use. If you have a multi-user license, do not use this method for files you are sharing with others. Our company has a Citrix server that people run software from when they 10 BSD LinkLine Spring 2003 Yes. On the Citrix server perform a Typical installation of SpecLink or PerSpective, or perform a Complete installation of CostLink/CM. You will need to get an Access Key for the server - call BSD Technical Support (800-266-7732) to discuss your options and to see if you will need to buy a key for the server, or if you have a license that you can move to the server at no cost. Once the software is installed and has a key, employees at your company will be able to run BSD software from the Citrix server when they are traveling in the same way they run other applications. No installation will be required on the computers the users are dialing in from. Last quarter, there was an interim release for the BSD product I use. Do I need to install that again after I install my update? No. The update CD you just received includes the interim release, plus new software enhancements. Do not install any interim releases over the current update, unless otherwise directed by BSD Technical Support. BSD CostLink/AE & CostLink/CM What will happen to costs in my CostLink/AE estimates when I install the Spring 2003 update? Nothing will happen to your costs unless you select to update them to the 2003 RS Means costs. The 2003 RS Means database will be installed when you install the update. Any new projects you create from the CostLink/AE templates will use the 2003 costs. When you open or copy existing projects, they will still be using the 2002 costs. You can then choose the option Change RS Means Database from the Tools menu. You will be presented with different options about which costs you would like to change. See the CostLink/AE Release Notes for details. How can I change the company name that appears in the report header? To change it for all reports, close all open databases, and click on File | Permissions. The Company name field can be changed here. Click OK when finished. To change the Company Name field for one project only, open the project, click on File | Report Setup, and change the name on the top of the Select Reports tab. I am trying to search for “wiring” tasks in Division 16. I clicked on the first folder in Division 16 and selected “Down” as my search direction, but it keeps finding tasks in Division 2 instead. How can I get it to search only Division 16? In order to search the tasks in Division 16, click on the first task in that Division (instead of clicking on a folder), open the Find dialog box and enter the search criteria, including “Down” as the search direction, and then click Find Next (not Find First). In CostLink/CM, I’m trying to open my assemblies database and I get Error 3045: Could not use [filepath] Assemblies.MAS. If you have Access 2000 installed, your computer recognizes the Assemblies database extension (*.MAS) as an Access file. To fix this, open Windows Explorer and either go to the View menu and choose Folder Options, or if you are using Windows 2000, from the Tools menu choose Folder Options. Click the File Types tab and locate the .MAS extension. Change the association for it to CostLink/CM. You also need to edit your computer’s registry. You may want to ask your system administrator to do this part. Click the Start button and choose Run. Type regedit and click OK. Expand the folder HKEY_CLASSES_ROOT and locate the .mas folder. Delete the .mas folder. Close the registry editor and restart your computer. You should now be able to open your assemblies databases in CostLink/CM. I estimate many of the same type of building. Sometimes it is only the size of the building that changes. Is there a way to copy an old estimate and just change the size to change the cost of the estimate? Yes. You can use the linking features in CostLink/CM and CostLink/AE to link the quantity of tasks to their parent folders, and link the parent folders to their parent folders. You could also link to Excel, where you would enter the size of the building and any other factors that would be used to determine the cost of a different building. See the release notes for information on linking to parent folder quantities. See the Linking chapter of the User Manual for a tutorial on Linking to Excel. BSD SpecLink+ & PerSpective Is there an easy way to copy text from my word processor into SpecLink or PerSpective? Yes. Copy the text in your word processor (you can even try copying text on a web page or in an Excel spreadsheet), click in the paragraph that should follow the copied text in SpecLink+ or PerSpective, and then Paste (or choose Import From Clipboard from the Tools menu). You will be asked if you want the paragraphs selected on import. This feature has been greatly improved in the Spring 2003 release. It now ignores paragraph numbers in most cases, and many of the situations that would have resulted in a “break in levels” error in previous versions will now import without error. Try it out! How can I save a particular paragraph format that a client likes? From the Tools menu, choose Customize Styles. On the Styles tab of the Modify Paragraph Format box you can select one of four pre-defined options from the Style Set pulldown: CSI Style, Military Style, Block Style, and Sequential Numbering Style. Choose the option that most closely matches the format that your client likes, and then make any necessary modifications. (For more directions on how to make modifications, see Chapter 9: Printing in the updated User manual on the CD.) When you modify the style it will be saved as the User-Defined Style. You can have one user-defined style per project. If you have several clients that each want a different style, create empty projects (no sections selected) and set the style that each client desires in each project. Then, each time you start a new project, use Copy Project to copy the project for that client. Then if you use an office master, import the sections or chapters you need using Tools...Import From Project. In PerSpective, how can I get an overview of the structure and understand what each chapter is for? There is a catalog listing of all the chapters, plus summaries of each in a searchable Word format on the CD. It is located in \info\PerSpec\ and is named ChapterSummaries.doc. I created a paragraph, and now when I try to delete it I get the message “Branch includes Master Paragraph. Unable to delete.” How can I delete the paragraph? Click to place your cursor in the paragraph you added, then from the Document menu choose Demote (not Demote Branch). Now you will be able to delete the paragraph. Can I insert a page break? I am creating a new section and would like it to be listed in the requirements reports when certain paragraphs are selected. Up until now I have been finding paragraphs that had the right tag, copying them, and pasting them into my new section, and then editing the text. Is there an easier way? You can add Tags to any paragraph. Just click in the paragraph that needs the tag, and from the Tags dropdown list on the formatting toolbar above the Document Panel choose the appropriate tag. When the paragraph with the tag is active and you print the requirements report for the tag, the section will be listed in the requirements report. For a list of Tags and their functions, search Help for Tags. Yes! New on the Spring 2003 release, you can now insert page breaks. Click in the paragraph that you want to be at the top of the next page, then either click the Insert Page Break button on the toolbar, or choose Insert Page Break from the Document menu. A solid line representing the page break will appear above the paragraph. To remove a page break, click in the paragraph that has the dark line above it, then either click the Remove Page Break button on the toolbar, or choose Remove Page Break from the Document menu. NOTE: The paragraph must be active and must not have the NP or NS tags in order for the page break to work. In SpecLink, how do I find a section on a particular product? There is a catalog listing of all the sections in a searchable Word format on the CD. It is located in \info\SpecPlus\ and is named after the current quarter, for example Spring2003.doc. Open the file and use Find in your word processor to search for the section you need. More questions? Contact BSD Techinal Support: Toll Free: 800-266-7732 In Atlanta: 404-365-9226 Email: [email protected] BSD LinkLine Spring 2003 11 Training Schedule BSD SpecLink+ BSD PerSpective BSD CostLink/CM 1-1/2 days* $495 2 days* $695 3-1/2 days* $1295 March 24-25 April 28-29 June 16-17 July 7-8 August 4-5 September 8-9 October 21-22 December 8-9 March 26-28 April 30 - May 2 June 18-20 July 9-11 August 6-8 September 10-12 October 22-24 December 10-12 AIA Members: Submit Course Completion Certificate for 12 Continuing Education Units CSI Members: Submit Course Completion Certificate for 12 Education Contact Hours (ECHs) toward your CCS, CCCA, or CCPR Certification renewal AIA Members: Submit Course Completion Certificate for 16 Continuing Education Units CSI Members: Submit Course Completion Certificate for 16 Education Contact Hours (ECHs) toward your CCS, CCCA, or CCPR Certification renewal AIA Members: Submit Course Completion Certificate for 24 Continuing Education Units CSI Members: Submit Course Completion Certificate for 24 Education Contact Hours (ECHs) toward your CCS, CCCA, or CCPR Certification renewal * Class starts at 12:30 PM on Monday afternoon and ends at 5 PM on Tuesday. * Class starts at 12:30 PM on Wednesday afternoon and ends at 12:30 PM on Friday. * Class starts at 8:30 AM on Tuesday morning and ends at 11:30 AM on Friday. March 4-7 April 22-25 June 10-13 October 14-17 December 2-5 View BSD class schedules on our website! Go to www.bsdsoftlink.com and click the Training link. Get directions and information on travel, hotels, and Atlanta! PRESORTED STANDARD U.S. POSTAGE PAID LinkLine 3520 Piedmont Road, NE Suite 415 Atlanta, GA 30305 ATLANTA, GA PERMIT NO. 6613













