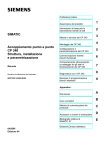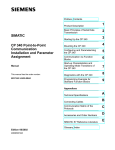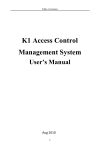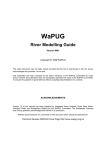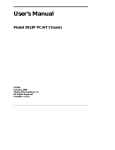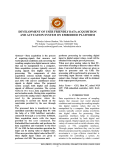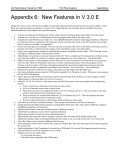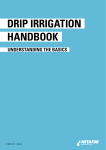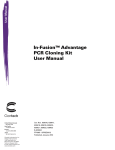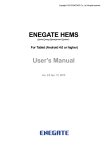Download FLODEF User Manual v.1.0
Transcript
FLODEF USER MANUAL Version 1.0 by Robert Lytton Professor Texas A&M University Charles Aubeny Associate Professor Texas A&M University Xiaoyan Long Research Assistant Texas Transportation Institute Texas A&M University Product 5-4518-01-P4 Project Number 5-4518-01 Project Title: Pilot Implementation of a New System to Calculate IRI Used for Pavement Design Procedures Performed in cooperation with Texas Department of Transportation and the Federal Highway Administration October 2006 Published: March 2007 TEXAS TRANSPORTATION INSTITUTE The Texas A&M University System College Station, Texas 77843-3135 TABLE OF CONTENTS Page LIST OF FIGURES ............................................................................................................. iv LIST OF TABLES............................................................................................................... vi 1. INTRODUCTION ........................................................................................................... 1 2. PROGRAM INSTALLATION........................................................................................ 1 3. INPUT.............................................................................................................................. 1 3.1 Site Information ..................................................................................................... 2 3.2 Pavement Section Geometry.................................................................................. 3 3.3 Mesh View ............................................................................................................. 5 3.4 Layer Properties ..................................................................................................... 6 3.5 Vegetation .............................................................................................................. 7 4. RUN ................................................................................................................................. 12 5. OUTPUT.......................................................................................................................... 12 5.1 Vertical Profile Plots.............................................................................................. 13 5.2 Contour Plots ......................................................................................................... 15 5.3 Surface Deformation Plot ...................................................................................... 18 5.4 Time History Plots ................................................................................................. 20 6. SUPPLEMENT................................................................................................................ 22 APPENDIX.......................................................................................................................... 23 Case Description .......................................................................................................... 23 Illustration: Input Screens ............................................................................................ 24 Illustration: Output Plot Screens.................................................................................. 27 iii LIST OF FIGURES Page Figure 1. Site Information Screen..............................................................................................3 Figure 2. Texas Map with TMI Value Indicated. ......................................................................3 Figure 3. Pavement Section Geometry Screen. .........................................................................5 Figure 4. Automatic Mesh View Screen....................................................................................6 Figure 5. Layer Properties Screen..............................................................................................7 Figure 6. Vegetation Information Screen...................................................................................8 Figure 7. Adjustment of Laboratory Measurements of Diffusivity for Effects of Cracking. ....9 Figure 8. Typical Desiccation Crack Pattern in a Soil Mass. ..................................................10 Figure 9. Characteristic Suction Profile for a Deep Root Zone...............................................11 Figure 10. Running Screen. .....................................................................................................12 Figure 11. Vertical Profile Screens (1). ...................................................................................13 Figure 12. Vertical Profile Screens (2). ...................................................................................14 Figure 13. Vertical Profile Screens (3). ...................................................................................14 Figure 14. Vertical Profile Screens (4). ...................................................................................15 Figure 15. Vertical Plot Screens (1).........................................................................................16 Figure 16. Contour Plot Screens (2). .......................................................................................17 Figure 17. Contour Plot Screens (3). .......................................................................................17 Figure 18. Contour Plot Screens (4). .......................................................................................18 Figure 19. Surface Deformation Plot Screen (1). ....................................................................19 Figure 20. Surface Deformation Plot Screen (2). ....................................................................19 Figure 21. Time History Plot Screens (1). ...............................................................................20 Figure 22. Time History Plot Screens (2). ...............................................................................21 Figure 23. Time History Plot Screens (3). ...............................................................................21 Figure 24. Time History Plot Screens (4). ...............................................................................22 Figure 25. Atlanta Site Cross Section Sketch. .........................................................................23 Figure 26. Input Screen 1: Site Information. ...........................................................................24 Figure 27. Input Screen 2: Pavement Section Geometry.........................................................25 Figure 28. Input Screen 3: Automatic Mesh View. .................................................................25 Figure 29. Input Screen 4: Layer Properties. ...........................................................................26 Figure 30. Input Screens: Vegetation.......................................................................................26 Figure 31. Output Plots Screens: Vertical Profile Plots Selection...........................................28 iv LIST OF FIGURES (Contd.) Figure 32. Output Plots Screens: Vertical Profile Plots-Suction. ............................................29 Figure 33. Output Plots Screens: Vertical Profile Plots-Vertical Displacement. ....................29 Figure 34. Output Plots Screens: Vertical Profile Plots-Horizontal Displacement. ................30 Figure 35. Output Plots Screens: Contour Plot Selection. .......................................................31 Figure 36. Output Plots Screens: Contour Plots Screens-Suction. ..........................................31 Figure 37. Output Plots Screens: Contour Plots Screens-Vertical Displacement....................32 Figure 38. Output Plots Screens: Contour Plots Screens-Horizontal Displacement. ..............32 Figure 39. Output Plots Screens: Surface Deformation Plot Screen (1)..................................33 Figure 40. Output Plots Screens: Surface Deformation Plot Screen (2)..................................33 Figure 41. Output Plots Screens: Time History Plot Selection................................................34 Figure 42. Output Plots Screens: Time History Plot-Suction..................................................34 Figure 43. Output Plots Screens: Time History Plot-Vertical Displacement. .........................35 Figure 44. Output Plots Screens: Time History Plot-Horizontal Displacement. .....................35 v LIST OF TABLES Page Table 1. Soil Properties for Subgrade Layers in the Atlanta US 271 Site Example................24 vi 1. INTRODUCTION FLODEF is a sequentially coupled unsaturated flow and deformation finite element method (FEM) analysis program. Originally developed by Dr. Robert Lytton and Dr. Derek Gay in 1993, the program computes the transient unsaturated moisture flow and movement in an expansive clay domain. Unsaturated moisture flow is analyzed through Mitchell’s model by converting the nonlinear partial differential equation given in the modified Darcy’s law into an ordinary partial differential equation. The program has provided a friendly graphic user interface (GUI). The input part is composed of four sections: site information, pavement section geometry, layer properties, and vegetation. For the post-processing part, the user can have the options of viewing surface deformation plots, contour plots, time history plots, and vertical profile plots to check the analysis results. 2. PROGRAM INSTALLATION It is recommended that the user’s computer screen resolution be set to 1024 by 768 pixels. If the current computer monitor setting is not compatible with this requirement, adjust the setting by pressing the mouse’s right button at the window screen to enter the “Properties” option, “Settings” tab, then change the screen resolution to 1024 by 768 pixels and select the “Apply” button. To install the program, the user just inserts the attached CD in the computer drive and clicks the file “Flodef_setup.exe”. Then the program winflow can be automatically installed in any user-defined destination path. 3. INPUT For the purpose of executing the program, the user needs to fill in the data for Site Information Vegetation , Pavement Section Geometry , Layer Properties and screens. The user can click the associated icon or menu toolbar to enter each input screen. 1 3.1 Site Information The program provides choices of seasonal weather data at nine different locations in Texas (west Texas, central Texas, and east Texas): El Paso, Snyder, Wichita Falls, Converse, Seguin, Dallas, Ennis, Houston, and Port Arthur. If the actual field site is not located near any of these nine cities, select the region for analysis based on the TMI value and geological location (Fig. 1). Initial moisture conditions at the beginning of analysis fall into three categories: wet condition (winter season), equilibrium condition (spring/fall season), and dry condition (summer season). Select the season most appropriate for the roadway during its expected lifespan. Based on the user’s requirement, the analysis period of 5 years, 10 years, 15 years, or 20 years can be selected. The program has the capability to compute the effects of vertical embedded moisture barrier, horizontal moisture barrier, median condition and drainage condition. The information of special geological formation such as a tinted limestone layer can be input in the “Special Soil Layer” box. The existences of one format of geological formation in different locations are accounted for more than one type of special subgrade layers. The default equilibrium suctions for these nine locations are automatically calculated in the computer program. If the site has specific equilibrium suction value which doesn’t match with the default value, the user can input the measured equilibrium suction value in the input screen to overwrite the default value. Click the “Map” button on this screen to view a Texas map with indicated TMI values (Fig. 2). 2 Figure 1. Site Information Screen. Figure 2. Texas Map with TMI Value Indicated. 3.2 Pavement Section Geometry This section requires the user to input the roadway geometry dimensions (surface, base, subbase, and subgrade layer thicknesses plus pavement cross section information). Normally, the moisture active zone depth zm is around 20 ft. If the sum of individual 3 subgrade layers is not less than 20 ft, the mesh analysis depth is set to 20 ft by the program. Where the total depth of the subgrade layers is less than 20 ft, for instance, in the situation that bedrock is encountered at shallow depth, the mesh depth is equal to the bedrock depth. If the number of total subgrade layers is less than four, the user must split the deepest individual subgrade layer into two layers with duplicate data. The depth of the two layers does not have to be exactly equal but can be rounded to the nearest foot to make the sum of the two equal the total. (Example: The Drill Log only shows three subgrade layers. Subgrade layer 2 is 9 ft thick. Split this into subgrade layers 2 and 3 with depths of 5 ft, and 4 ft, respectively, and make the previous subgrade layer 3, subgrade layer 4. The unit for thicknesses of the surface, base, subbase courses is inches, while the depth of each subgrade layer is counted in ft. The side slopes S1, S2, R3, S4, R5, R6 and S7 are unitless and given by common slope designations used in construction, such as 2 to 1 or 10 to 1. It should be emphasized that none of the parameters (S2, S4, S7, Z4, Z5, Z6, Z7, X3, X4, X5 and X6) can receive an input value of zero. The minimum value that can be input is 0.01. Figure 3 below shows an illustration of the physical meanings of these parameters. The manual provides examples of several types of mesh dimension combinations from the Fort Worth Loop 820, Atlanta US 271, and Austin Loop 1 field conditions used in the initial research: 1) If the shoulder slope S1 is not equal to zero (Atlanta US 271 type), then the input pavement dimension parameters should agree with the following two requirements: a) the sum of the surface and base course thickness equals the elevation difference of two sides of the shoulder ( (Z1+Z2)/12.0=(-1)*X4/S1,where Z1, Z2 have units in inches, and X4 has units in ft); b) the total sum of surface, base course and subbase course thickness plus the subgrade layer 1 depth equals the value of elevation difference from the surface course to the ditch bottom ((Z1+Z2+Z3)/12+Z4=(-1)*X4/S1+ (-1)*X5/S2, where Z1, Z2 have units in inches, and X4, X5 have units in ft). The slope is negative when it goes clockwise and positive when rotating counterclockwise. 2) If the shoulder slope S1 is equal to zero and the elevation difference from the surface course to the ditch bottom is very small (around 1 ft ) (Fort Worth study Section B type), then the input pavement dimension parameters should conform to the following restriction: adjust the input value of surface course thickness Z1, and make Z1 equal to the elevation difference from the surface course to the ditch bottom (Z1/12.0=(-1)*X5/S2, where Z1 has units in inches, X5 has units in ft ). If the shoulder slope S1 is equal to zero and the elevation difference from the surface course to the ditch bottom is not small (greater than 1 ft) 4 (Fort Worth study Section A type, Austin Loop 360 type), then the input pavement dimension parameters should be input as follows: the total sum of surface course thickness Z1, base course thickness Z2, subbase course thickness Z3, and subgrade layer 1 thickness Z4 should equal the elevation difference from the surface course to the ditch bottom ((Z1+Z2+Z3/12.0)+Z4=(-1)*X5/S2, where Z1, Z2, Z3 have units in inches and Z4 has units in ft). Figure 3. Pavement Section Geometry Screen. 3.3 Mesh View After the user inputs the pavement section dimension values, the user should click the “Mesh View” icon to review the mesh automatically generated by the program. The element types in the mesh are 8 nodes quadratic element and 6 nodes bilinear triangle element. The user can click the element to view the global node numbers for each element in the upper right window. 5 Figure 4. Automatic Mesh View Screen. The user needs to input the pavement dimensions which satisfy the listed requirements in the manual. If the input data do not satisfy the requirements, when the “Mesh View” button is clicked, the program will give an error message and ask for a new input of pavement dimensions which conform to the described restrictions above. 3.4 Layer Properties In this screen, the surface course type (asphalt/concrete), base course type (untreated granular/lime stabilized/cement stabilized/asphalt-treated), subbase course type (untreated granular/lime stabilized/cement stabilized/asphalt-treated), and subgrade layers properties data (LL, PI, percent of passing -200# sieve, percent of minus 2 micron clay content, Poisson’s ratio ν , dry unit weight γ d ) information is entered . The subgrade layers are labeled in four layers (layer 1, 2, 3, 4) from top to bottom. Subgrade layers can be natural soil, inert soil, or soil stabilized with lime or cement. The default lime or cement percent by weight is 6%. 6 Figure 5. Layer Properties Screen. 3.5 Vegetation The vegetation information (tree root zone depth/grass, if any) can be entered in this screen by clicking the icon or “Input” option, “Vegetation” sub option. If the field site has an existing tree, the user needs to click the “Tree” button and adjust the actual tree influence extent by slowly sliding the left line with the left mouse button and the right line with the right mouse button along the pavement cross section surface. It should be emphasized that the right line should not go beyond the right range of the pavement cross section when sliding and adjusting the vegetation location extent. The surface grass extent grass button can be input in the same way described above. In this screen, the root transpiration rate and root zone depth are also required for the tree and grass information. 7 Figure 6. Vegetation Information Screen. The default transpiration rate of 3mm/day is built into the program. It is an accurate value for most cases. Unless a very special situation occurs in which the user may contact the District Landscape Architect, Vegetation Management Specialist, or the Maintenance Division for the actual transpiration rate, the user can just adopt the default value for the analysis. For the two-dimensional moisture diffusion and volume change analysis, the moisture diffusion coefficient, α, is an important material parameter. The program can automatically estimate the diffusion coefficient, α, according to the empirical relationship: α = 0.0029– 0.000162 S – 0.0122 γh where γh is the suction compression index (also estimated by program), and S is the slope of the suction-water content curve: S = -20.3 – 0.155 (LL) – 0.117 (PI) + 0.068 (%-#200) 8 The above estimation of α is a default option; however, a site-specific determination is definitely desirable when sufficient data are available. Two approaches for a site-specific determination are discussed below. (1) Laboratory Measurement with Crack Correction The unsaturated soil diffusivity test performed in the laboratory represents conditions of an intact soil mass. While intact conditions can occur under certain conditions such as the absence of root penetration or desiccation cracking, more commonly some degree of cracking can be expected within the soil mass. Such cracking will substantially increase the apparent diffusivity, αfield, of the soil mass to well above that indicated from a laboratory test. In addition, the existence of fractures will generate heterogeneity in the soil mass such that αfield depends on sampling location; hence, αfield must be expressed in probabilistic terms. Figure 7 shows the relationship of the ratio αfield/αlab expressed in terms of probability of nonexceedance for crack depths ranging from 1 to 16 ft. This figure shows that for crack depths up to 16 ft, αfield can exceed αlab by a factor of greater than 100. 1000 Crack Depth = 16 ft lab 100 α field /α 8 ft 4 ft 10 2 ft 1 ft 1 0 0.2 0.4 0.6 0.8 1 Probability Non-Excedance Probability ofof NonExceedance Figure 7. Adjustment of Laboratory Measurements of Diffusivity for Effects of Cracking. 9 Figure 8 shows the general nature of desiccation crack patterns in a soil mass. Crack patterns near the ground surface are usually closely spaced. However, the spacing of deep cracks is much wider than the shallower cracks, with crack spacing being approximately equal to crack depth. Estimating crack depth through direct observation is generally difficult. However, there are several indirect indicators of crack depth that are reasonably reliable. The first is the occurrence of any root fiber. Tree roots cannot penetrate an intact clay mass; i.e., root penetration occurs along cracks in clay soils. In addition, the roots induce desiccation within a vicinity of about 2 ft; therefore, cracking will extend to about 2 ft deeper than the deepest root fiber. Crack Spacing & Depth: dc s0 maximum crack depth dc=s0 (space) Figure 8. Typical Desiccation Crack Pattern in a Soil Mass. Example A diffusivity measured in a laboratory diffusion test indicates αlab = 8.0x10-5 cm2/sec. Root fibers in the borehole from which the soil sample was taken were observed to a depth of 6 ft. Estimate the field diffusivity αfield corresponding to a 50% level of nonexceedance. Since roots were observed to a depth of 6 ft, a maximum crack depth of 8 ft should be assumed. From Fig. 7, for a 50% level of non-exceedance and a crack depth of 8 ft, αfield/αfield=40. Hence: αfield = 40 x 8.0x10-5 cm2/sec = 3.2x10-3 cm2/sec 10 A second indicator of tree root depth is a suction profile at or near the wilting point of vegetation, about 4.5 pF. Figure 9 shows the characteristic suction profile of a deep root zone. Corrections for crack depths estimated through this method are computed in an identical manner as that shown in the above example. Suction (pF) 2.0 2.5 3.0 3.5 4.0 4.5 5.0 0 Root Zone 2 Depth (ft) 4 6 8 10 12 14 16 Figure 9. Characteristic Suction Profile for a Deep Root Zone. (2) Diffusivity from the Depth of Moisture Active Zone Estimates of the depth of the moisture active zone yma can also provide a basis for estimating field diffusivity αfield using the relationship: αfield = 0.6 n (yma) 2 where n is the frequency of seasonal suction variation, usually 1 cycle/yr. Example An examination of a suction profile indicates that an equilibrium suction is reached at a depth of 12 ft. Estimate the field diffusivity αfield. In this case, the depth of the moisture active zone yma = 12 ft. Assuming a seasonal frequency n = 1 yr leads to: 2 αfield = 0.6 (1 cycle/yr) (12 ft) = 86.4 ft2/yr Conversion to units of cm2/sec leads to αfield = 2.6x10-3 cm2/sec. 11 4. RUN After inputting all the required data information, click the “Run” icon on the toolbar or “Analysis” option in the menu at the top of the screen to execute the program and perform an analysis. The usual run time for a 5-year analysis on a PC (CPU around 1GHz) is about 20 minutes; 10 years, 40 minutes; 15 years, 60 minutes; and 20 years, 80 minutes. The running screen appears below in Fig. 10. Figure 10. Running Screen. 5. OUTPUT The program provides output options of vertical profile plot (suction/vertical displacements/horizontal displacements), contour plot (suction/vertical displacements/horizontal displacements), surface deformation plot and time history plot (suction/vertical displacements/horizontal displacements) to review the analysis results. 12 5.1 Vertical Profile Plots The user can view the vertical profiles (Suction/Vertical Displacements/ Horizontal Displacements) of 30 equally divided segments along the pavement cross section. After clicking the icon or “View” option, “Vertical Profiles” sub option on the menu bar, the following screen (Fig. 11) will appear. Figure 11. Vertical Profile Screens (1). The user can view the associated vertical profile plots by inputting the desired output time in the textboxes and clicking the underlined label (suction/vertical displacement/horizontal displacement). If the cursor is moved along the vertical profile curve (black color), the associated suction (Fig. 12)/vertical displacement (Fig. 13)/horizontal displacement (Fig. 14) value and elevation y coordinate for this location will appear in the left upper screen (text in blue color). The blue dotted lines in Fig. 12/Fig. 13/Fig. 14 stand for the 30 equally divided segments in the pavement cross section, while the black solid lines are the suction curves (Fig. 12)/ vertical displacement curves (Fig. 13)/horizontal displacement curves (Fig. 14) for these segments. 13 Figure 12. Vertical Profile Screens (2). . Figure 13. Vertical Profile Screens (3). 14 Figure 14. Vertical Profile Screens (4). 5.2 Contour Plots After clicking the icon or “View” option, “Contours” sub option on the menu bar, the following screen (Fig. 15) will be shown. 15 Figure 15. Vertical Plot Screens (1). By clicking the underlined blue “Suction Contour Output”/“Vertical Displacement Contour Output”/“Horizontal Displacement Contour Output” labels, the user can view the suction contours (Fig. 16)/ vertical displacement contours (Fig. 17)/horizontal displacement contours (Fig. 18) after the desired output time, maximum/minimum display values and number of desired contours are input to the associated textboxes. The maximum value of the number of specified contours is 12 in this program. 16 Figure 16. Contour Plot Screens (2). Figure 17. Contour Plot Screens (3). 17 Figure 18. Contour Plot Screens (4). It should be pointed out that for some combinations of maximum/minimum display values and number of specified contours, the program can not show any contour curve for these desired contour values. The user can distinguish the contour lines by the associated colors. In the legend, each text is shown with a different color. For example, in Fig. 16, the text “4.1” in the legend has a red font color, so the red suction contour curve stands for suction value “4.1”. The unit for vertical displacement and horizontal displacement is inches. For vertical displacement, positive values “(+)” denote swelling and for horizontal displacement, “positive (+)” values denote rightward horizontal movement. 5.3 Surface Deformation Plot After clicking the icon or “View” option, “Surface Deformation Plots” sub option on the menu bar, the following screen (Fig. 19) will appear below for specifying the desired output time, t. 18 Figure 19. Surface Deformation Plot Screen (1). By clicking the blue underlined “Pavement Surface Deformation Plot” label, the user can see the screen shown in Fig. 20. Figure 20. Surface Deformation Plot Screen (2). 19 5.4 Time History Plots Figure 21 provides the options for the program to view different time history plots [suction (Fig. 22)/ vertical displacement (Fig. 23)/ horizontal displacement (Fig. 24)] for any desired location in the pavement cross section. The viewer can either click the icon or click on “View → Time History Plots → Suction/Vertical Displacement/Horizontal Displacement” sub option on the menu bar to review the time history plots (Figs. 21-24) for 5,10,15, and 20 years analysis periods. The “Time History Output Charts Control Screen” (Fig. 21) will appear only if the user clicks the icon. Figure 21. Time History Plot Screens (1). By clicking the blue labels for “Suction,” “Vertical Displacement,” “Horizontal Displacement,” the user can view Figs. 22, 23, and 24. 20 Figure 22. Time History Plot Screens (2). Figure 23. Time History Plot Screens (3). 21 Figure 24. Time History Plot Screens (4). 6. SUPPLEMENT The user can create a new file, open an existing file, save a file, or save a file as a different name by clicking the “File” option, “New”/ “Open”/ “Save”/ “Save As” sub options on the menu bar or clicking the associated icons / / . The program also provides “Print” functions for the user to get hard copies of all the input forms and output plots. In printer preferences, the “layout” setting should be “Landscape” on the orientation tab. 22 APPENDIX An example of the Atlanta US 271 site case study is given below to demonstrate the input and output steps for the FLODEF program more in detail. Case Description In the Atlanta US 271 site, there are trees and grasses existing from the ditch line out to the right-of-way line. For the two-dimensional finite element analysis in FLODEF, the tree root zone depth is assumed to be 14 ft according to the borehole data. The root transpiration rate and grass transpiration rate are estimated to be 0.12 in/day. The site cross section is shown in Fig. 25. 1 20 1 20 10 12 40 Figure 25. Atlanta Site Cross Section Sketch. Four subgrade layers are employed for the mesh generation and finite element method analysis purposes with the thicknesses for the layers from top to bottom being: 2 ft, 7 ft, 4 ft, and 2 ft. The pavement structure has an asphalt surface (flexible pavement), and untreated granular base and subbase courses. The soil properties of the subgrade layers are illustrated in Table 1. 23 Table 1. Soil Properties for Subgrade Layers in the Atlanta US 271 Site Example. Location Soil Type LL (%) PI (%) -200# -2μm Subgrade layer 1 Natural 37 17 83.5 7.6 Subgrade layer 2 Natural 48 26 92 8.7 Subgrade layer 3 Natural 37 15 94.1 9 Subgrade layer 4 Natural 37 15 89.9 8.5 (From top to bottom) Illustration: Input Screens Based on the information of the pavement cross section geometries, soil layer properties, and vegetation condition, the user will click the icons and , , , , to enter “Site Information,” “Pavement Section Geometry,” “Mesh View,” “Layer Properties,” and “Vegetation” input data. Figure 26 through Figure 30 show the associated user inputs for this example. Figure 26. Input Screen 1: Site Information. 24 Figure 27. Input Screen 2: Pavement Section Geometry. Figure 28. Input Screen 3: Automatic Mesh View. 25 Figure 29. Input Screen 4: Layer Properties. Figure 30. Input Screens: Vegetation. 26 After the user clicks the “Run” icon with the fulfillment of the input screen parts, the program generates a file “input.dat” used for the internally built Fortran program. The format of this file is shown below: File name: Input.Dat ********************************************************************** S1-info Location: PRES Engineer: Special Soil Layer Configuration?(1:yes;0:no) 0 0 Region, Ini Condition, Duration, Vertical barrier, Horizontal barrier, Paved Shoulder Width,Barrier depth,Median Condition 9 3 4 0 0 0 0 0 Tree (no:0;yes:1), Grass(no:0;yes:1) 1 1 Drainage Condition?(0:good;1:poor) 0 0 S2-section Z1,Z2,Z3,Z4,Z5,Z6,Z7 2 4 4.8 2 7 4 7 x1, x2, X3,X4,X5,X6,X7,X8 12 10 12 18 2 8 0 0 S1,S2,S3,S4,S5,S6,S7 -20 -5 0.05 20 0.05 0 0 S3-property-pavement Layer Poisson's-Ratio Dry-unit-weight 1 1 0.3 110 2 1 0.3 110 3 1 0.3 110 S4-property-subgrade No. ID LL(%) PI(%) -200# -2um Poisson's-Ratio Dry-unit-weight %Lime-or-Cement 1 1 37 17 83.5 7.6 0.3 110 0 2 1 48 26 92 8.7 0.3 110 0 3 1 37 15 94.1 9 0.3 110 0 4 1 37 15 89.9 8.5 0.3 110 0 S5-tree -4 33.6279726261762 61.790504704876 14 S6-grass -3 33.8666381522669 61.6313943541488 Illustration: Output Plot Screens After FLODEF has executed, the program generates output files for the suction and displacement (vertical/horizontal) calculations. If the analysis period is 5 years, the output files will be PF1.DAT~PF6.DAT, DY1.DAT~DF6.DAT. For the case of a 20 year analysis period, the output files then will be PF1.DAT~PF24.DAT, DY1.DAT~DY24.DAT. The user can review all the output files in the directory where the program is installed. 27 For this example, the associated output plot screens for Vertical Profile Plots/ Contour Plots/Surface Deformation Plot/Time History Plots are demonstrated in Fig. 31 through Fig. 34 for an arbitrary selected output time of 720 days. The users can change the output time according to their review needs. After the user clicks the icon, the vertical profile plots for suction/vertical displacement/horizontal displacement options can be displayed for review purposes. Figure 31. Output Plots Screens: Vertical Profile Plots Selection. 28 Figure 32. Output Plots Screens: Vertical Profile Plots-Suction. Figure 33. Output Plots Screens: Vertical Profile Plots-Vertical Displacement. 29 Figure 34. Output Plots Screens: Vertical Profile Plots-Horizontal Displacement. The contour plots screens can be accessed after the user clicks the icon, as shown in Fig. 35 through Fig. 38. The unit for vertical and horizontal displacement is inches. 30 Figure 35. Output Plots Screens: Contour Plot Selection. Figure 36. Output Plots Screens: Contour Plots Screens-Suction. 31 Figure 37. Output Plots Screens: Contour Plots Screens-Vertical Displacement. Figure 38. Output Plots Screens: Contour Plots Screens-Horizontal Displacement. 32 The surface deformation plot (Fig. 39 and Fig. 40) is displayed with the click of the icon. Figure 39. Output Plots Screens: Surface Deformation Plot Screen (1). Figure 40. Output Plots Screens: Surface Deformation Plot Screen (2). 33 By clicking the icon, the user can view the time history plots for suction/vertical displacement/horizontal displacement, which are shown in Fig. 41 through Fig. 44. Figure 41. Output Plots Screens: Time History Plot Selection. Figure 42. Output Plots Screens: Time History Plot-Suction. 34 Figure 43. Output Plots Screens: Time History Plot-Vertical Displacement. Figure 44. Output Plots Screens: Time History Plot-Horizontal Displacement. 35











































