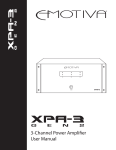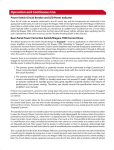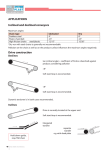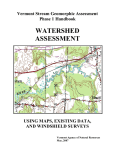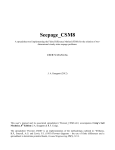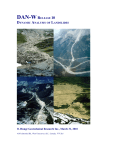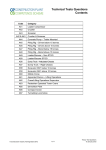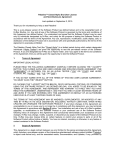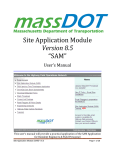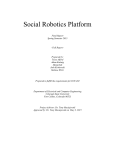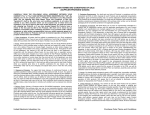Download CHAPTER INTRODUCTION - HCMUT
Transcript
CHAPTER i INTRODUCTION 1-1 FOUNDATIONS: THEIR IMPORTANCE AND PURPOSE All engineered construction resting on the earth must be carried by some kind of interfacing element called a foundation.1 The foundation is the part of an engineered system that transmits to, and into, the underlying soil or rock the loads supported by the foundation and its self-weight. The resulting soil stresses—except at the ground surface—are in addition to those presently existing in the earth mass from its self-weight and geological history. The term superstructure is commonly used to describe the engineered part of the system bringing load to the foundation, or substructure. The term superstructure has particular significance for buildings and bridges; however, foundations also may carry only machinery, support industrial equipment (pipes, towers, tanks), act as sign bases, and the like. For these reasons it is better to describe a foundation as that part of the engineered system that interfaces the load-carrying components to the ground. It is evident on the basis of this definition that a foundation is the most important part of the engineering system. 1-2 FOUNDATION ENGINEERING The title foundation engineer is given to that person who by reason of training and experience is sufficiently versed in scientific principles and engineering judgment (often termed "art") to design a foundation. We might say engineering judgment is the creative part of this design process. The necessary scientific principles are acquired through formal educational courses in geotechnical (soil mechanics, geology, foundation engineering) and structural (analysis, de- 1 TMs is also sometimes called the substructure. sign in reinforced concrete and steel, etc.) engineering and continued self-study via short courses, professional conferences, journal reading, and the like. Because of the heterogeneous nature of soil and rock masses, two foundations—even on adjacent construction sites—will seldom be the same except by coincidence. Since every foundation represents at least partly a venture into the unknown, it is of great value to have access to others' solutions obtained from conference presentations, journal papers, and textbook condensations of appropriate literature. The amalgamation of experience, study of what others have done in somewhat similar situations, and the site-specific geotechnical information to produce an economical, practical, and safe substructure design is application of engineering judgment. The following steps are the minimum required for designing a foundation: 1. Locate the site and the position of load. A rough estimate of the foundation load(s) is usually provided by the client or made in-house. Depending on the site or load system complexity, a literature survey may be started to see how others have approached similar problems. 2. Physically inspect the site for any geological or other evidence that may indicate a potential design problem that will have to be taken into account when making the design or giving a design recommendation. Supplement this inspection with any previously obtained soil data. 3. Establish the field exploration program and, on the basis of discovery (or what is found in the initial phase), set up the necessary supplemental field testing and any laboratory test program. 4. Determine the necessary soil design parameters based on integration of test data, scientific principles, and engineering judgment. Simple or complex computer analyses may be involved. For complex problems, compare the recommended data with published literature or engage another geotechnical consultant to give an outside perspective to the results. 5. Design the foundation using the soil parameters from step 4. The foundation should be economical and be able to be built by the available construction personnel. Take into account practical construction tolerances and local construction practices. Interact closely with all concerned (client, engineers, architect, contractor) so that the substructure system is not excessively overdesigned and risk is kept within acceptable levels. A computer may be used extensively (or not at all) in this step. The foundation engineer should be experienced in and have participation in all five of the preceding steps. In practice this often is not the case. An independent geotechnical firm specializing in soil exploration, soil testing, design of landfills, embankments, water pollution control, etc. often assigns one of its geotechnical engineers to do steps 1 through 4. The output of step 4 is given to the client—often a foundation engineer who specializes in the design of the structural elements making up the substructure system. The principal deficiency in this approach is the tendency to treat the design soil parameters—obtained from soil tests of variable quality, heavily supplemented with engineering judgment—as precise numbers whose magnitude is totally inviolable. Thus, the foundation engineer and geotechnical consultant must work closely together, or at least have frequent conferences as the design progresses. It should be evident that both parties need to appreciate the problems of each other and, particularly, that the foundation design engineer must be aware of the approximate methods used to obtain the soil parameters being used. This understanding can be obtained by each having training in the other's specialty. To this end, the primary focus of this text will be on analysis and design of the interfacing elements for buildings, machines, and retaining structures and on those soil mechanics principles used to obtain the necessary soil parameters required to accomplish the design. Specific foundation elements to be considered include shallow elements such as footings and mats and deep elements such as piles and drilled piers. Retaining structures will also be considered in later chapters. Geotechnical considerations will primarily be on strength and deformation and those soilwater phenomena that affect strength and deformation. With the current trend to using sites with marginal soil parameters for major projects, methods to improve the strength and deformation characteristics through soil improvement methods will be briefly considered in Chap. 6. 1-3 FOUNDATIONS: CLASSIFICATIONS AND SELECT DEFINITIONS Foundations may be classified based on where the load is carried by the ground, producing: Shallow foundations—termed bases, footings, spread footings, or mats. The depth is generally D/B < 1 but may be somewhat more. Refer to Fig. 1-la. Deep foundations—piles, drilled piers, or drilled caissons. Lp/B > 4+ with a pile illustrated in Fig. l-\b. Figure 1-1 illustrates general cases of the three basic foundation types considered in this text and provides some definitions commonly used in this type of work. Because all the definitions and symbols shown will be used throughout the text, the reader should give this figure careful study. The superstructure brings loads to the soil interface using column-type members. The loadcarrying columns are usually of steel or concrete with allowable design compressive stresses on the order of 14O+ MPa (steel) to 1O+ MPa (concrete) and therefore are of relatively small cross-sectional area. The supporting capacity of the soil, from either strength or deformation considerations, is seldom over 1000 kPa but more often on the order of 200 to 250 kPa. This means the foundation is interfacing two materials with a strength ratio on the order of several hundred. As a consequence the loads must be "spread" to the soil in a manner such that its limiting strength is not exceeded and resulting deformations are tolerable. Shallow foundations accomplish this by spreading the loads laterally, hence the term spread footing. Where a spread footing (or simply footing) supports a single column, a mat is a special footing used to support several randomly spaced columns or to support several rows of parallel columns and may underlie a portion of or the entire building. The mat may also be supported, in turn, by piles or drilled piers. Foundations supporting machinery and such are sometimes termed bases. Machinery and the like can produce a substantial load intensity over a small area, so the base is used as a load-spreading device similar to the footing. Deep foundations are analogous to spread footings but distribute the load vertically rather than horizontally. A qualitative load distribution over depth for a pile is shown in Fig. 1-1 b. The terms drilled pier and drilled caisson are for the pile type member that is constructed by drilling a 0.76 + -m diameter hole in the soil, adding reinforcing as necessary, and backfilling backfill slope angle Soil: Cohesion Base: Soil: Wall or stem Groundwater table GWT Backfill: soil, ore, coal, grain, etc. Backfill parameters: and c Ground line or dredge line - Backface Vertical stress profile for B = L at center diam. Qualitative shaft load profile (c) Retaining structure (b) Pile foundation. PP = tip, point, or pile base load (units of kN) (a) Spread foundation. Base contact pressure p q0 = — (units of kPa, usually) BL Figure 1-1 Definition of select terms used in foundation engineering. Refer to "tabulated" list of primary symbols after preface for unrecognized terms. the cavity with concrete. Design and construction of piles and caissons will be considered in more detail in Chaps. 16-19. A major consideration for both spread footings (and mats) and piles is the distribution of stresses in the stress influence zone beneath the foundation [footing or pile tip (or point)]. The theoretical distribution of vertical stress beneath a square footing on the ground surface is shown in Fig. IAa. It is evident that below a critical depth of about 5B the soil has a negligible increase in stress (about 0.02qo) from the footing load. This influence depth depends on B, however. For example, if B = 0.3 m, the critical stress zone is 5 X 0.3 = 1.5 m, and if B = 3 m, the zone is 15 m for a zonal influence depth ratio of 1 : 10. Because these B values are in a possible range beneath a large building, any poor soils below a depth of 2 m would have a considerable influence on the design of the wider footings. Any structure used to retain soil or other material (see Fig. 1-lc) in a geometric shape other than that naturally occurring under the influence of gravity is a retaining structure. Retaining structures may be constructed of a large number of materials including geotextiles, wood and metal sheeting, plain or reinforced concrete, reinforced earth, precast concrete elements, closely spaced pilings, interlocking wood or metal elements (crib walls), and so on. Sometimes the retaining structure is permanent and in other cases it is removed when it is no longer needed. The foundations selected for study in this text are so numerous that their specialized study is appropriate. Every building in existence rests on a foundation whether formally designed or not. Every basement wall in any building is a retaining structure, whether formally designed or not. Major buildings in areas underlain with thick cohesive soil deposits nearly always use piles or drilled caissons to carry the loads vertically to more competent strata, primarily to control settlement. Note that nearly every major city is underlain by clay or has zones where clay is present and requires piles or caissons. Numerous bridges have retaining structures at the abutments and spread foundations carrying the intermediate spans. Usually the abutment end reactions are carried into the ground by piles. Harbor and offshore structures (used primarily for oil production) use piles extensively and for both vertical and lateral loads. 1-3.1 Other Foundations Many other types of "foundations" that the geotechnical/foundation engineer may encounter are not readily classified. These may include reinforcing the foundation of an existing building if it has undergone excessive settlement or so it can carry additional load if additional height is added. They may involve removing an existing foundation (whole or in part) and replacing it with a basement or other structure, i.e., putting the new foundation at a lower depth. They may involve routing a tunnel (subway or utility) beneath an existing structure or for some type of vibration control. In some of these cases no new foundation is designed. Rather, the engineer must determine the magnitude of any potential adverse effect on the existing structure. If the adverse effect is intolerable, the engineer may need to devise a remedial design. These several types of "foundations" are so diverse—and are so often one of a kind—that their study is not suitable for a general foundation engineering textbook. These types of design require a geotechnical engineer with a solid base in geotechnical fundamentals (generally with an advanced degree), some experience, a willingness to venture into the unknown, and a willingness to draw on the experience of others through membership in the appropriate technical societies. 1-4 FOUNDATIONS: GENERAL REQUIREMENTS Foundation elements must be proportioned both to interface with the soil at a safe stress level and to limit settlements to an acceptable amount. In the past 5O+ years few buildings (but numerous embankment types) have failed as a result of overstressing the underlying soil. However, excessive settlement problems are fairly common and somewhat concealed since only the most spectacular ones get published. Few modern buildings collapse from excessive settlements; however, it is not uncommon for a partial collapse or a localized failure in a structural member to occur. More common occurrences are unsightly wall and floor cracks, uneven floors (sags and slopes), sticking doors and windows, and the like. The variability of soil in combination with unanticipated loads or subsequent soil movements (e.g., earthquakes) can result in settlement problems over which the designer may have little control. In other words, current state-of-the-art design methods may greatly reduce the likelihood (risk factor) of settlement problems but do not generally provide a risk-free project. In fairness, though, some problems are the direct result of poor design—either simple carelessness or lack of engineering ability. Yes, just as there are both competent and incompetent doctors, lawyers, and other professionals, so there are competent and incompetent engineers! A major factor that greatly complicates foundation design is that the soil parameters used for the design are obtained before the project is started. Later when the foundation is in place, it is on (or in) soil with properties that may be considerably modified from the original, either from the construction process or from installing the foundation. That is, the soil may be excavated and/or replaced and compacted; excavations tend to remove load and allow the underlying soil to expand; driving piles usually makes soil more dense, etc. Any of these events either directly alters the soil (replacement) or modifies the initially estimated soil strength parameters. As a result of the uncertainties in loads, in soil properties, and in attempts to account for variability and any other factors, it is common practice to be conservative in designing this part of the system. We may quickly note, however, that this being the most important part but the most difficult to access if problems later develop, a conservative design or even an overdesign has a better return on investment here than in other parts of the project. Another factor that encourages conservative design is the fact that many geotechnical engineers tend to imply that their talents (and design recommendations) are better than those of the competition. This generates a false sense on the part of the client that using that geotechnical engineer will produce a minimum cost foundation. When this happens and problems later occur (unanticipated soil strata, water, excessive settlements, or whatever), the client is very likely to litigate (i.e., sue). This possibility means that geotechnical engineers should be candid about the status of the state of the art in this specialty and make the client fully aware that precise soil parameters are difficult if not impossible to quantify and that at least some design conservatism is prudent. Design conservatism means that any two design firms are unlikely to come up with exactly the same soil parameters and final foundation design. It would not be unusual for one firm to recommend the base contact pressure qo of Fig. 1-la to be, say, 200 kPa whereas another might recommend 225 or even 250 kPa—both with the use of spread footings. There might be a problem in ethics, however, if one firm recommended 200 kPa and the other recommended only 100 kPa, which would require a mat foundation or the use of piles. One of the recommendations is either overly optimistic (the 200 kPa) or realistic; the other is either realistic or overly conservative. Being excessively conservative is an ethics problem, unless the client is made aware of the several alternatives and accepts the more conservative recommendation as being in his or her best interests. In summary, a proper design requires the following: 1. Determining the building purpose, probable service-life loading, type of framing, soil profile, construction methods, and construction costs 2. Determining the client/owner's needs 3. Making the design, but ensuring that it does not excessively degrade the environment, and provides a margin of safety that produces a tolerable risk level to all parties: the public, the owner, and the engineer 1-5 FOUNDATIONS: ADDITIONAL CONSIDERATIONS The previous section outlined in general terms requirements to be met in designing a foundation in terms of settlement and soil strength. We will now outline a number of additional considerations that may have to be taken into account at specific sites. 1. Depth must be adequate to avoid lateral squeezing of material from beneath the foundation for footings and mats. Similarly, excavation for the foundation must take into account that this can happen to existing building footings on adjacent sites and requires that suitable precautions be taken. The number of settlement cracks that are found by owners of existing buildings when excavations for adjacent structures begin is truly amazing. 2. Depth of foundation must be below the zone of seasonal volume changes caused by freezing, thawing, and plant growth. Most local building codes will contain minimum depth requirements. 3. The foundation scheme may have to consider expansive soil conditions. Here the building tends to capture upward-migrating soil water vapor, which condenses and saturates the soil in the interior zone, even as normal perimeter evaporation takes place. The soil in a distressingly large number of geographic areas tends to swell in the presence of substantial moisture and carry the foundation up with it. 4. In addition to compressive strength considerations, the foundation system must be safe against overturning, sliding, and any uplift (flotation). 5. System must be protected against corrosion or deterioration due to harmful materials present in the soil. Safety is a particular concern in reclaiming sanitary landfills but has application for marine and other situations where chemical agents that are present can corrode metal pilings, destroy wood sheeting/piling, cause adverse reactions with Portland cement in concrete footings or piles, and so forth. 6. Foundation system should be adequate to sustain some later changes in site or construction geometry and be easily modified should changes in the superstructure and loading become necessary. 7. The foundation should be buildable with available construction personnel. For one-of-akind projects there may be no previous experience. In this case, it is necessary that all concerned parties carefully work together to achieve the desired result. TABLE 1-1 Foundation types and typical usage Foundation type Use Applicable soil conditions Shallow foundations (generally DIB < 1) Spread footings, wall footings Individual columns, walls Any conditions where bearing capacity is adequate for applied load. May use on a single stratum; firm layer over soft layer or soft layer over firm layer. Check settlements from any source. Combined footings Two to four columns on footing and/or space is limited Same as for spread footings above, Mat foundations Several rcws of parallel columns; heavy column loads; use to reduce differential settlements Soil bearing capacity is generally less than for spread footings, and over half the plan area would be covered by spread footings. Check settlements from any source. Deep foundations (generally LPIB > 4 + ) Floating pile In groups of 2 + supporting a cap that interfaces with column(s) Surface and near-surface soils have low bearing capacity and competent soil is at great depth. Sufficient skin resistance can be developed by soil-to-pile perimeter to carry anticipated loads. Bearing pile Same as for floating pile Surface and near-surface soils not relied on for skin resistance; competent soil for point load is at a practical depth (8-20 m). Drilled piers or caissons Same as for piles; use fewer; For large column loads Same as for piles. May be floating or point-bearing (or combination). Depends on depth to competent bearing stratum. Retaining structures Retaining walls, bridge abutments Permanent material retention Sheeting structures (sheet pile, wood sheeting, etc.) Temporary or permanent for excavations, marine cofferdams for river work Any type of soil but a specified zone (Chaps. 11, 12) in backfill is usually of controlled fill. fill Retain any soil or water. Backfor waterfront and cofferdam systems is usually granular for greater drainage. 8. The foundation and site development must meet local environmental standards, including determining if the building is or has the potential for being contaminated with hazardous materials from ground contact (for example, radon or methane gas). Adequate air circulation and ventilation within the building are the responsibility of the mechanical engineering group of the design team. Although not all of the preceding are applicable to a given project, it is readily apparent that those that are tend to introduce much additional uncertainty into the system. This makes the application of engineering judgment an even more important ingredient in the design process. 1-6 FOUNDATIONS: SELECTION OF TYPE Table 1-1 tabulates the use and application of the several general foundation types shown in Fig. 1-1. Design of these several types will be taken up in detail in later chapters, but it is useful at this point to obtain a general overview of when and where a particular type of foundation is used. Where the groundwater table (GWT) is present (see Fig. l-la), it is common to lower it below the construction zone either permanently or for the duration of the construction work. The GWT shown on Fig. l-la is below the footing and would probably be below the construction zone. If the GWT later rises above the footing level, the footing will be subject to uplift or flotation, which would have to be taken into account. If the groundwater table must be lowered either temporarily or permanently, it is usually necessary to get approval from environmental protection agencies. Also there is a potential problem of causing ground subsidence in the area surrounding the construction site if there is significant lowering of the GWT. For this reason it is a common practice to construct water barriers around the site perimeter and only pump out the interior. 1-7 THE INTERNATIONAL SYSTEM OF UNITS (SI) AND THE FOOT-POUND-SECOND (Fps) SYSTEM2 We may define a system of units for computational purposes in terms of the fundamental quantities of length, mass, and time as follows: a. Meter, kilogram, second = mks; SI b. Foot, pound, second = Fps; widely used in the United States through 1993-1995 but almost nowhere else since about 1975. Table 1-2 lists computational units (see also table inside back cover) and the abbreviations that will be consistently used throughout the text. Refer to this table if you are not already familiar with the abbreviation when later used. Units in this table generally follow those used 2 This section has been retained for "historical" purposes and for those few users who may need some aid in making units conversions. by the American Society for Testing and Materials (ASTM) Committee D-18 (soils and soil testing), of which the author is a member. The value of the gravitational constant g shown in the table is at approximately 45° latitude and sea level. It varies about 0.5 percent based on latitude and elevation, but its use as a constant will produce a negligible error for foundation work in most geographic locations on the Earth. In the general case the force is computed as Mass X acceleration Constant of proportionality r/ m •a r/ TABLE 1-2 Units* and abbreviations used in this text Unit Abbreviations used Length foot inch meter ft in. m Force gram force gf pound force Mass—symbol = m gram pound pound force/g lbf g Ib slug Weight/volume—symbol = y pound/ft3 Newton/m3 pcf N/m 3 Pressure Newton/m2 Pa pound/in2 pound/ft2 psi psf Density—symbol = p mass/volume kg/m3 slug/ft3 *Fps units primarily for historical purposes. Comments May use cm = centimeter = m/100 or millimeter = m/1000 May prefix with k for kilo = 1000 g = kg = preferred SI unit, Mg = 106 g, etc. May use kilopound = kip = 1000 pounds May prefix a kg, Mg, etc. g = gravitational constant of 32.2 ft/s2 or 9.807 m/s 2 May have subscript as w = water, etc. Or kips/ft3 = kef May use kN/m 3 , MN/m 3 , etc.; for soil use kN/m 3 as preferred unit Pa = Pascal = N/m 2 ; may use kPa, Mpa; kPa for soil pressure May use kip/m.2 = ksi May use kip/ft2 = ksf preferred for soil pressure May use g/cm3 = gram/cu cm For the system units of primary interest, a number of sources (including most college physics textbooks) give the following: System Mass Length Time Force F 17 Sl(mks) US(Fps) US(Fps) Metric kg slug lb m kg m ft ft m s s s s N lbf 1 lbf kgf 1 kg • m/N • s2 1 slug • ft/lb • s2 32.2 lb m • ft/lb • s2 9.807 kg • m/kg f • s2 With this table, let us look at a 1 ft3 volume of sand that weighs and has a mass of 100 pounds (lbf and\bm obtained from F = m-a/iq = 100 X 32.2/32.2) as determined by placing it on a set of laboratory scales. Using this 100 lbm, we have (using table in book cover) the following: Mass in kilograms = 100 lbm X 0.4536 kg/lbm = 45.36 kg Volume in cubic meters = 1 ft3 X (0.3048 m/ft)3 = 0.02832 m3 If this sand is placed in a weightless bag and suspended by a spring in the laboratory, what is the spring force? The vertical acceleration is, of course, g, and SI: F = m(g)/r] = 45.36 kg(9.807 m/s2)/l kg • m/N • s2 - 444.8 N Fps: F = 100(32.2)/32.2 = 100 lbf (usually written as 100 Ib) It is this latter computation that causes confusion—obtaining 100 Ib of force from a 100 Ib mass. Closer inspection, however, shows this conclusion is valid only because g = 17. In those cases where this equality does not exist, we have lbm ^ lbf. Let us also look at the weight/volume and density relationships for this case: Unit weight y = weightforce/volume SI: 7 = 444.8 N/0.028 32 m3 = 15 706.2 N/m3 = 15.71 kN/m3 Fps: 7 = 100 lbf/1 ft3 - 100 lbf/ft3 (or pcf) = 0.100 kef Density p = mass/volume SI p = 45.36 kg/0.028 32 m3 = 1601.7 kg/m3 = 1.602 tonnes/m3 = 1.602 Mg/m3 = 1.602 g/cm3 An alternative computation in SI with application in soil dynamics computations is to define density as kN/m3 SI: p= — = 1.602 X 9.807 —^807 _ ,A_ _ __ = 1M1 kN 2/ 4 s / m Fps: p = 100/1 ft3 = 100 pcf = 0.100 kef Also since the unit weight of water yw = 62.4 pcf = 9.807 kN/m3, we can compute the unit weights between systems as These unit weight relationships are particularly useful in converting between SI and Fps. Also note the connection between the unit weight of soil/unit weight of water, giving directly the soil density p as P = y ^ 15.71 = 9^O7 = 100 614 * *M = , 2 L6O28/Cm - 1601.7 kg/m 3 = 1.602 kN s 2 /m 4 The first two forms for mass density just given are not dimensionally correct and require conversion factors, which are not shown since they cancel. The last form, in units of kN-s 2 /m 4 , is dimensionally correct as given. Some commonly used approximations are obtained from the table on the inside back cover as follows: Base Value Suggest using 1 ksf - 47.88 kPa 2 ksf = 1 ton/ft2 = 95.76 kPa 1 kg/cm2 = 0.976 ton/ft2 50 kPa 100 kPa 1 ton/ft2 or 1 tsf The last value of 1 kg/cm 2 — 1 tsf is the origin of the one-time common use of tons and tsf by many engineers for pile loads and soil pressure. With SI being used, the ton3 and tsf units are obsolete. 1-8 COMPUTATIONAL ACCURACY VERSUS DESIGN PRECISION Pocket or desktop calculators and digital computers compute with 7 to 14 digits of accuracy. This gives a fictitiously high precision to computed quantities whose input values may have a design precision only within 10 to 30 percent of the numerical value used. The reader should be aware of this actual versus computed precision when checking the example data and output. The author has attempted to maintain a checkable precision by writing the intermediate value (when a pocket calculator was used) to the precision the user should input to check the succeeding steps. If this intermediate value is not used, the computed answer can easily differ in the 1.0 to 0.1 position. The reader should also be aware that typesetting, transcribing, and typing errors inevitably occur, particularly in misplaced parentheses and misreading 3 for 8, etc. 3 This is the 2000 Ib ton. The "metric" ton of 1000 kg is still used to some extent but is usually identified as "tonne." The text user should be able to reproduce most of the digits in the example problems to 0.1 or less unless a typesetting (or other) error has inadvertently occurred. There may be larger discrepancies if the reader uses interpolated data and the author used "exact" data from a computer printout without interpolating. Generally this situation will be noted so that the reader is alerted to potential computational discrepancies. The example problems have been included primarily for procedure rather than numerical accuracy, and the user should be aware of this underlying philosophy when studying them. 1-9 COMPUTER PROGRAMS IN FOUNDATION ANALYSIS AND DESIGN A large number of foundation engineering problems can be efficiently analyzed and/or designed using a digital computer. Particular advantages of using a computer accrue from these features: 1. One is able to try a range of problem variables to obtain a feel for the effect of specifying, or using, a particular set of soil parameters. 2. One can avoid having to use tabulated data or plotted curves, which usually require interpolation and excessive simplification of the foundation model. 3. One can minimize computational errors from these sources: a. Erroneous key entry when using a calculator. The bad entry is (or should be) output to paper using a computer so the input can be checked. b. Omission of computational steps. A working computer program usually includes all the design steps. A set of hand computations may not include every step for any number of reasons (forget, not be aware of, carelessness, etc.). c. Calculator chip malfunction not readily detected except by using two calculators. Computer chips are often internally checked on power-up, or output is so bad that chip errors are visually detected. 4. With output to a printer one has a paper record of the problem for office files without the necessity of transcribing data from intermediate steps. This avoids copy errors such as 83 for 38 and the like. The major disadvantage of using a computer program is that it is difficult to write a first generation, error-free program of real use in a design office. Program usability tends to increase with each revision (or history) level. With the current wide availability of computer programs—many, such as those on the included diskette, having a "history"—the advantages gained from program use far exceed any perceived disadvantages. The author suggests that both geotechnical and foundation engineers should use computer programs whenever possible—and certainly be aware of what computer program(s) each is likely to use for the given project. This statement is made with full awareness of the possibility of program errors (or "bugs"). Fortunately, most geotechnical software is task-specific so that the possibility of program errors or their not being detected is not so likely as for some of the large finite-element or structural analysis programs that purport to solve a wide range of tasks. In any case, the author cannot recall a single reported foundation design failure that can be attributed to a bad 4 computer program. It should be evident that computer programs vary widely in perceived quality, perceived quality being defined here as problem limitations and "ease of use." Both users and programmers should be aware that it is difficult to predefine the full range of problem parameters likely to be encountered in practice, so nearly any geotechnical program of significant value is likely to have some built-in limitations. Ease of use is highly subjective and depends more on user familiarity with a program than how easy it really is to use—many users like pulldown menus and graphics whereas others are quite content without these features. As a final comment on computer programs, be aware that although business applications and games usually have a market in the hundreds of thousands, geotechnical programs have a potential market of only a few thousand. This small market means geotechnical software is likely to be more expensive than other software and, to minimize development costs, it is not likely to have many so-called user-friendly features. One should routinely check the output from any computer program used for design or analysis. The user is responsible for his or her design since it is impossible to write a computer program with any usefulness that cannot be misused in some manner. Primarily for this reason most computer programs are sold or licensed with a disclaimer making the user responsible. Fortunately, most computer programs can be written to be somewhat self-checking, either by writing back the input data or by providing output that can be readily identified as correct (or incorrect) if the user understands or knows how to use the program. It should go without saying that, if you do not know much about the specific problem being designed or analyzed, you should first do some preliminary study before using a computer program on it. This textbook encourages computer use in foundation engineering. Select programs are furnished on the enclosed computer diskette in compiled format to save time for the text user. All of the programs used or suggested for use are identified from the author's program library and are available in source code with user's manuals individually or in a package on IBM PC/AT type diskettes (5^-in. or 3.5-in.) at a reasonable5 cost from the author. 4 Generally if the program is "bad," the user finds this out by performing some kind of independent check and does not use that program further in the design. 5 Please note that "reasonable" does not mean "free." There is a substantial cost just in reproducing a diskette, providing a user's manual, and shipping.














