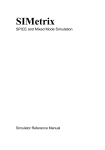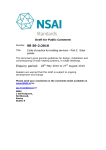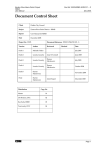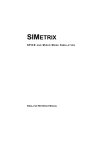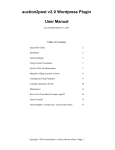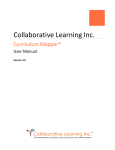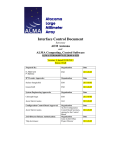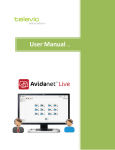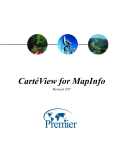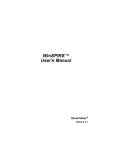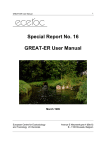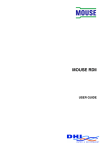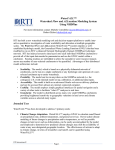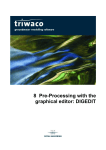Download National Urban Waste Water Study Volume 2, Part B NATIONAL
Transcript
Department of the Environment, Heritage and Local Government National Urban Waste Water Study Volume 2, Part B NATIONAL DATABASE & GEOGRAPHIC INFORMATION SYSTEM USER MANUAL Doc Nr. A7090-N-R-110 June 2004 Department of the Environment, Heritage and Local Government National Urban Waste Water Study Database & GIS Version 1.4.3 TABLE OF CONTENTS Revision Control Table Table of Contents i ii 1.0 INTRODUCTION 1 1.1. The Study ................................................................................................................. 1 1.2. Data Capture ............................................................................................................ 1 1.3. Data Quality Management........................................................................................ 2 2.0 SYSTEM SETUP FOR ADMINISTRATORS 3 2.1. Project Setup ............................................................................................................ 3 2.2. AutoCAD User Settings............................................................................................ 3 2.3. ODBC Data Source Setup........................................................................................ 4 3.0 OVERVIEW 5 3.1. Database .................................................................................................................. 5 3.2. Geographic Information System............................................................................... 6 4.0 ACCESSING THE DATABASE 7 4.1. Starting Up The NUWWS Database ........................................................................ 7 4.2. Accessing The Data ................................................................................................. 7 4.3. General Hints and Tips............................................................................................. 9 5.0 ACCESSING THE GEOGRAPHIC INFORMATION 10 5.1. Geographical Information - Mapinfo....................................................................... 10 6.0 ENTERING NEW RECORDS 14 6.1. Add Catchment....................................................................................................... 14 6.2. Update Sewerage Network Details ........................................................................ 15 6.3. GIS Cross Reference Form.................................................................................... 16 6.4. Update Treatment Works ....................................................................................... 17 6.5. Update Receiving Waters....................................................................................... 19 FIGURES 1. 2. 3. 4. 5. 6. 7. 8. 9. 10. 11. 12. 13. 14. 15. 16. 17. 18. 19. 20. 21. 22. 23. 24. Changing the background colour setting in AutoCAD.............................................. 3 ODBC Data Source setup ........................................................................................ 4 Database overview................................................................................................... 5 Data collection database front screen...................................................................... 7 Schematic representation of database forms .......................................................... 8 Help button ............................................................................................................... 9 Tab sheets................................................................................................................ 9 Simple text box ......................................................................................................... 9 Scrolling text box ...................................................................................................... 9 Drop-down (combo) box........................................................................................... 9 Tick boxes ................................................................................................................ 9 Choose Catchment tool.......................................................................................... 10 Display zoomed in to chosen catchment................................................................ 11 Info and Hotlink tools.............................................................................................. 11 Info Tool popup windows........................................................................................ 12 Example CAD drawings ......................................................................................... 13 ‘Add Catchment’ button .......................................................................................... 14 Add Catchment to Questionnaire form................................................................... 14 ‘Update Sewerage’ button ...................................................................................... 15 NUWWS - Catchment Details form ........................................................................ 15 GIS Cross Reference form ..................................................................................... 16 ‘Update Treatment Plant’ button ............................................................................ 17 NUWWS - Treatment Works form.......................................................................... 17 Add Treatment Works form .................................................................................... 18 Doc Nr. A7090-N-R-110 ii of iii Department of the Environment, Heritage and Local Government National Urban Waste Water Study 25. 26. 27. 28. 29. 30. Database & GIS Version 1.4.3 Optional tab sheets ................................................................................................ 19 Update Receiving Waters button ........................................................................... 19 NUWWS - Receiving Waters form ......................................................................... 20 Add Receiving Waters............................................................................................ 20 Navigation button detail - Discharges tab .............................................................. 21 Scrollbar and navigation detail - Discharges tab.................................................... 22 Doc Nr. A7090-N-R-110 iii of iii Department of the Environment, Heritage and Local Government National Urban Waste Water Study 1.0 INTRODUCTION 1.1. THE STUDY Database & GIS Version 1.4.3 A primary objective of the National Urban Waste Water Study (NUWWS) as stated in the brief was to, '….collate, capture in electronic form and analyse all available information relevant to this project in respect of each scheme…The records are to be entered into a national database and GIS and the geographic outline of the systems will be mapped'. Details of waste water networks, treatment plants and receiving waters were collated in mid 2002 using a standard questionnaire. The data was used to populate a national database and geographic information system developed as part of the NUWWS. From the above information, the condition and performance of the waste water collection, treatment and sludge disposal facilities was assessed. Waste water scheme deficiencies, including data deficiencies, were subsequently identified along with the need for further investigations and upgrading works. 1.2. DATA CAPTURE The questionnaire survey forms were in five parts, as listed below, and included a requirement for layout plans with details of treatment works and sewerage catchments with boundaries, flooding or structural failures and other salient features shown. The objective was to provide sufficient data to identify the issues which could trigger further investigation and/or investment in each catchment. Sewerage Network Questionnaire (12 pages) Treatment Plant Questionnaire in four parts G Part 1 - Loadings & Flow ( 6 pages) G Part 2 - Treatment Process (11 pages) G Part 3 - Receiving Waters A ( 3 pages) G Part 4 - Receiving Waters B ( 2 pages) Copies of the questionnaires, which are given in Part A2 of this volume, were completed by local authority staff with guidance from the survey team. Where plans of the sewerage network etc. were not readily available, the relevant details were marked up on copies of 1:50,000 scale Ordnance Survey Ireland (OSI) plans for the catchment. Details of the treatment plant layout etc were compiled through a combination of local authority records and site inspections. No field checking of sewerage records was involved, however all significant treatment plant sites were visited and the treatment process, plant layout and sample dimensions were checked. Small works such as septic tanks were not generally inspected. On commencement of the study, it was agreed with the Department of the Environment, Heritage and Local Government (DEHLG) and the Local Doc Nr. A7090-N-R-110 1 of 22 Department of the Environment, Heritage and Local Government National Urban Waste Water Study Database & GIS Version 1.4.3 Government Computer Services Board (LGCSB) that the database would be developed using MS Access software and the GIS would be Mapinfo whilst layout plans for treatment works would be prepared using CAD. Access and MapInfo both form part of the Complete Information System (CiS), which is currently being used by the local authorities to compile detailed records of both water and waste water networks, thus the opportunity for future data integration exists. However, as the name implies, the national database and GIS developed as part of this study provide a national overview rather than a detailed local picture. For the purpose of GIS records, the sewerage layout plans were overlaid on the latest 1:50,000 scale "Discovery Series" maps from the Ordnance Survey of Ireland (OSI) and the composite plans were subsequently reproduced as Figures in the catchment reports. The database and GIS are linked so that details of mapped features can be accessed in the database and vice versa and both can be edited and/or updated as required. 1.3. DATA QUALITY MANAGEMENT The source and therefore the relative confidence which could be placed in of each item of data was assigned Source Code ranking from 1 to 5. Reliable and up to date information was assigned a Source Code of 1, whilst information which was considered a best estimates without any supporting hard copy data was assigned Source Code 5. In some cases, the terms 'M' for measured and 'E' for Estimate were used in the questionnaires and subsequently translated as M = Source Code 3 and E = Source Code 5. Once it had been developed, the database was populated with information provided by the local authorities in the completed questionnaires, without adjustment for omissions or inaccuracies. However, the source and therefore the confidence which could be placed in each item of data was recorded. Prior to carrying out detailed assessment of each catchments, the quality of data was reviewed and adjusted as appropriate. It should be noted that, for the purpose of the sewerage catchment reports, the term "Confidence Grade" is used in place of 'Source Code' as its meaning is more readily understood. Doc Nr. A7090-N-R-110 2 of 22 Department of the Environment, Heritage and Local Government National Urban Waste Water Study 2.0 SYSTEM SETUP FOR ADMINISTRATORS 2.1. PROJECT SETUP Database & GIS Version 1.4.3 The database and associated files are provided on CD-ROM. The NUWWS directory on the disc should be copied to the local C: drive of the PC where it will be used. Once copied, all files will be ‘Read-only.’ This option should be cleared before use. The file startup.wor (in C:\NUWWS\setup) should then be copied to C:\Program Files\MapInfo\Professional. To use the database, Microsoft Access 2000 must be installed on the user’s pc. Additionally, MapInfo and AutoCAD (or alternative CAD viewer) are required to view the associated GIS and CAD files. 2.2. AUTOCAD USER SETTINGS It is recommended that AutoCAD is configured to use a black background. This will make the drawings easier to read. To change the setting from white (or the current user preference) first choose Tools>Options>Colors. In the Colors Options window, select ‘Layout Tabs Background (Paper)’ in the Window Element dropdown and ‘Black’ in the Color dropdown. Click Apply and Close, then OK to close the main options window. Figure 1. Changing the background colour setting in AutoCAD Doc Nr. A7090-N-R-110 3 of 22 Department of the Environment, Heritage and Local Government National Urban Waste Water Study 2.3. Database & GIS Version 1.4.3 ODBC DATA SOURCE SETUP The GIS uses Open Database Connectivity (ODBC) to access data from the questionnaire database. Using the Data Sources (ODBC) Control Panel Applet, setup a System Data Source as shown in Figure 2. This must be setup before the user uses the GIS. Figure 2. ODBC Data Source Setup Doc Nr. A7090-N-R-110 4 of 22 Department of the Environment, Heritage and Local Government National Urban Waste Water Study 3.0 Database & GIS Version 1.4.3 OVERVIEW The National Urban Waste Water Database and GIS was designed as an electronic duplicate of the paper questionnaire for used for collecting data for this study. Once populated, it is ready to be used by national or local government staff to transfer additional asset data from paper copies of questionnaires into an electronic format or to view and analyse the existing information. This document is intended as a guide to the key features of the database and GIS but will not instruct users exactly where to locate data or what data to enter into each field, as this should be largely self-explanatory. Copies of the questionnaires and associated guidance notes in Part 2A of this volume may be referred to for more information. 3.1. DATABASE The database is comprised of two separate Microsoft Access 2000 databases. The data is managed through the use of forms and queries held in a front-end database, which links through to the data tables held in a back-end database as illustrated in Figure 3. G Nuwwscollect.mde: This database acts as a front-end for data. G Nuwwsdata.mdb: This database holds all the raw data in tables Nuwwscollect.mde User Front-End database which contains forms and queries to access the data LINKED TABLES Figure 3. Database overview Doc Nr. A7090-N-R-110 5 of 22 Nuwwsdata.mdb Back-End database to hold all raw data in tables Department of the Environment, Heritage and Local Government National Urban Waste Water Study 3.2. Database & GIS Version 1.4.3 GEOGRAPHIC INFORMATION SYSTEM During the data collection phase of this project, spatial data was digitised to compliment the questionnaire information. The following datasets were captured in MapInfo format: G Catchment Boundary G Current Development G Future Development G Trunk Sewer and Key Features G Network System G Location of flooding, blockages etc G Existing Surveys G Adequacy of existing systems For each of the catchments a metadata record was captured in a separate dataset. G Metadata.tab A tool has been created for MapInfo that will enable the User to choose a catchment from a list and zoom to it directly. The MapInfo workspace is set to link the tables to the Map files in MapInfo using ODBC technology. Doc Nr. A7090-N-R-110 6 of 22 Department of the Environment, Heritage and Local Government National Urban Waste Water Study 4.0 ACCESSING THE DATABASE 4.1. STARTING UP THE NUWWS DATABASE Database & GIS Version 1.4.3 The NUWWS directory is located on the local drive of the user’s PC. G C:\NUWWS. To open the database, navigate in Windows Explorer to the NUWWS directory and double click on the Nuwwscollect.mde file. This will launch the NUWWS project into Microsoft Access 2000. The front screen of the collection database is as shown in Figure 4 below. Figure 4. Data collection database front screen A schematic diagram of the forms in the database is shown in Figure 5. Note that these are not actual forms but just a simplified representation of how the forms interact with each other. The data is organised into three sections; each based on one of three primary data sets. These are Sewerage (Network), Treatment Plants (Flow, Load and Treatment Process) and Receiving Waters. 4.2. ACCESSING THE DATA The four buttons on the above screen commence with the words, ADD or UPDATE as the initial function of the database was data capture. The 'ADD Catchment to Questionnaire' button is not required for data access purposes whilst the UPDATE buttons can equally be considered as points of entry to the above three datasets. Proceeding from the point of entry, the process of locating data is fairly self explanatory. Guidance on the use of tabs, dropdown boxes etc is briefly explained in Section 4.3 and further information on database screens can be found in Section 6. Doc Nr. A7090-N-R-110 7 of 22 Department of the Environment, Heritage and Local Government National Urban Waste Water Study Figure 5. Schematic representation of database forms Doc Nr. A7090-N-R-110 8 of 22 Database & GIS Version 1.4.3 Department of the Environment, Heritage and Local Government National Urban Waste Water Study 4.3. Database & GIS Version 1.4.3 GENERAL HINTS AND TIPS Help: Context-sensitive help is available in many areas of the database by clicking the question mark button (Figure 6), usually found towards the top right corner of the screen. Figure 6. Help button Tab Sheets: The entire questionnaire is built using tab sheets. These are several overlaid pages accessed via tabs at the top of the page. On some occasions, there may be too many tabs to show across the screen. In this case, two navigation arrows will appear to the right of the line of tab headings (Figure 7) and can be used to bring other tabs into view. Figure 7. Tab sheets Simple text box: Typically, text is entered/can be viewed as a single line in a text box (Figure 8). Figure 8. Simple text box Scrolling text box: Where the answers required more detail, not all the text will be visible and two arrows will appear to the right of the text box, indicating you should scroll down to see more (Figure 9). Figure 9. Scrolling text box Drop-down (combo) boxes: These are used in two different ways in the database. The first is as a navigation tool where you choose a record (such as a catchment, treatment works or receiving water) to move to. The second is when entering data and the answer to a question is restricted to an option from a pre-defined list (Figure 10). Figure 10. Drop-down (combo) box Tick boxes: There are a number of tick (check) boxes used in the database. These are taken to mean “No” if unticked or “Yes” if ticked (Figure 11). Figure 11. Tick boxes Doc Nr. A7090-N-R-110 9 of 22 Department of the Environment, Heritage and Local Government National Urban Waste Water Study 5.0 ACCESSING THE GEOGRAPHIC INFORMATION 5.1. GEOGRAPHICAL INFORMATION - MAPINFO Database & GIS Version 1.4.3 A MapInfo workspace has been setup for the project. This is located in the following directory: G C:\NUWWS\Workspaces To open the project, simply double-click the file NUWWS.WOR. MapInfo will open and you will see an outline map of Ireland, no further details will be visible at this scale. Provided on the menubar is a custom tool (circled) to zoom into a chosen catchment. To use the tool simply choose the required catchment and click the OK button on the dialog (Figure 12). Figure 12. Choose Catchment tool Doc Nr. A7090-N-R-110 10 of 22 Department of the Environment, Heritage and Local Government National Urban Waste Water Study Database & GIS Version 1.4.3 The display will then zoom into the chosen catchment (Figure 13) and all the project layers will become visible. To return to the country overview at any time, simply right-click with the mouse, choose View Entire Layer then All Layers. Figure 13. Display zoomed in to chosen catchment A legend for the base maps can be found on the OSI Discovery Series sheets and a full key to the symbols used in catchment layout plans can be found on the drawings forming appendices to the county reports. The MapInfo Info and Hotlink tools (Figure 14) can be used to interrogate the map data, click on the appropriate tool button which will stay depressed while the tool is active. Figure 14. Info and Hotlink tools The Info Tool: To view information about a particular item on the map, select the tool button with the [i] on it. In the Map window click on the item to be interrogated. This will pop up a new information window. If there has been more than one item selected the window will show a list. Select the appropriate item from the list and the information will appear the popup window. You can return to the list simple by clicking the List button. If only one item is selected the popup window will only contain information on that object, there will not be a list. A number of layers in the GIS are linked to the database. These are denoted with a ‘db’ prefix and ‘info’ suffix to their name (such as db_ps_info, shown in the list to Doc Nr. A7090-N-R-110 11 of 22 Department of the Environment, Heritage and Local Government National Urban Waste Water Study Database & GIS Version 1.4.3 the left and its own popup to the lower right in Figure 15) and, when clicked with the info tool, will provide some additional information. However, if you wish view more information for an object you will need to go the database. Make a note of the catchment reference (ref) and the object reference (subref) in the Info Tool popup window, open the database, and then navigate to the relevant catchment and section of the questionnaire. Figure 15. Info Tool popup windows The Hotlink Tool: To hotlink (open more detailed information into a separate window e.g. CAD drawing) to a CAD drawing select the hotlink tool with a lightening bolt on it. In the Map window position the cursor over the item of interest. If the curser changes from an arrow to a hand holding a lightening bolt, then there is a hotlink item available to view. Click on the item on the map and a new window with open with the hotlink item. As both a layout drawing and process and flow diagram have been hotlinked to the treatment works, when you use the tool you will see a list, simple click the one you require and the drawing will open. Doc Nr. A7090-N-R-110 12 of 22 Department of the Environment, Heritage and Local Government National Urban Waste Water Study Figure 16. Example CAD Drawings Doc Nr. A7090-N-R-110 13 of 22 Database & GIS Version 1.4.3 Department of the Environment, Heritage and Local Government National Urban Waste Water Study 6.0 ENTERING NEW RECORDS 6.1. ADD CATCHMENT Database & GIS Version 1.4.3 When entering new questionnaire data, the first step is to add a record for the catchment to the database. From the front screen, click the ‘Add Catchment’ button (Figure 17) to open the Add Catchment to Questionnaire form, shown in Figure 18 below. Figure 17. ‘Add Catchment’ button A list of all catchments considered by the NUWWS is available in the catchment drop-down box. To access and populate the database for one of these for the first time, select the required catchment from the list and complete the on screen details. Click the Finished button when done to return to the front screen. Once entered, a catchment is then available for selection on later forms. The addition of new catchments, not in the original NUWWS listing, whilst not available in the current application, may be added should the need arise. Figure 18. Add Catchment to Questionnaire form Doc Nr. A7090-N-R-110 14 of 22 Department of the Environment, Heritage and Local Government National Urban Waste Water Study 6.2. Database & GIS Version 1.4.3 UPDATE SEWERAGE NETWORK DETAILS Once a catchment has been added, further details can be input or updated. From the front screen, click the ‘Update Sewerage’ button (Figure 19) to open the NUWWS – Catchment Details form, shown in Figure 20 below. Figure 19. ‘Update Sewerage’ button The required catchment should then be selected from the drop-down box. Note that only catchments already listed in the database will appear here. Data can then be entered in the appropriate fields on the different tab sheets. Any previously entered data will be shown and can be viewed or amended as needed. If a page contains too many tabs to show across the screen, you should use the two navigation arrows to bring other tabs into view. Additionally, if multiple records can be entered on a particular page, navigation buttons will be visible at the base of the sheet. Both of these are visible in Figure 20 below. Figure 20. NUWWS - Catchment Details form Doc Nr. A7090-N-R-110 15 of 22 Department of the Environment, Heritage and Local Government National Urban Waste Water Study 6.3. Database & GIS Version 1.4.3 GIS CROSS REFERENCE FORM To ensure that the information in the database ties in with the information digitised onto the maps held in MapInfo, users must assign catchment numbers and subreferences to each physical asset. The subreferences follow a strict numbering protocol (this is indicated at relevant places throughout the database) and it is essential for all database users to understand that each subreference is not to be used more than once in each catchment. It is important that the subreference numbering system be followed both in the digitising process and in the database. Any items added to the maps during digitisation should also be recorded on the GIS Cross Reference form so that there is a link between the GIS maps and the database. These subreferences are also referred to in some of the questions where extra details are required. In order to ensure that each subreference number is used only once in each catchment, a GIS Cross Reference form is available at the top the screen (via the GIS Form button), to show which references have been used for each asset type. Figure 21 shows an example of the form. Users should enter the catchment number (already shown for the existing assets), a permitted subreference, an asset type, a description of the asset and its grid reference. The drop-down box at the base of the screen shows the codes for each asset type and the range of subreferences available. When all the data has been entered, click the Exit button to return to the previous screen. Figure 21. GIS Cross Reference form This procedure should be followed in the same way when using the sewerage, treatment works or receiving waters questionnaires. This GIS data may also be entered by staff that are digitising information in MapInfo who may also assign subreferences and will know the grid references from the electronic map. Doc Nr. A7090-N-R-110 16 of 22 Department of the Environment, Heritage and Local Government National Urban Waste Water Study 6.4. Database & GIS Version 1.4.3 UPDATE TREATMENT WORKS The treatment works section of the database is accessed from the main form by clicking the ‘Update Treatment Plant’ button (Figure 22). This opens the NUWWS – Treatment Works form (Figure 23) Figure 22. ‘Update Treatment Plant’ button Figure 23. NUWWS - Treatment Works form To enter information, use the drop-down boxes to navigate to the required record. Users should first select a catchment and then a treatment plant. Only previously added items will be available and each treatment works in the catchment needs to be added to the database using the Add Treatment Works form (Figure 24), accessed by clicking the ‘Add’ button on the form above. Doc Nr. A7090-N-R-110 17 of 22 Department of the Environment, Heritage and Local Government National Urban Waste Water Study Database & GIS Version 1.4.3 Figure 24. Add Treatment Works form Make sure you select the catchment that contains the treatment works you wish to add then enter the details for each treatment works you wish to add. Each works must be assigned an appropriate GIS subreference and there is a facility on this screen to show the GIS Cross Reference form to aid this (see section 6.3). Other details of the works such as name, grid reference and directions should also be added here. Once the treatment works has been added to the catchment, click the Finished button to return to the questionnaire and select the treatment works from the dropdown list. NB. This part of the questionnaire contains a number of subsections for treatments for which no data may be available. For this reason, a number of tab sheets are initially hidden from the user. These hidden sheets are accessed via a group of tick boxes (identified by blue labels) on sheet 2.2 (General Site Information) as shown in Figure 25 . In turn, some of these provide access to further sheets, again using tick-boxes clearly identified with blue labels. When all available data has been added, click the Exit button to return to the front screen. Doc Nr. A7090-N-R-110 18 of 22 Department of the Environment, Heritage and Local Government National Urban Waste Water Study Database & GIS Version 1.4.3 Figure 25. Optional tab sheets 6.5. UPDATE RECEIVING WATERS The receiving waters section of the database is accessed from the main form by clicking the Update Receiving Waters button (Figure 26). This opens the NUWWS – Receiving Waters form (Figure 27) Figure 26. Update Receiving Waters button To enter information, use the drop-down boxes to navigate to the required record. Users should first select a catchment, secondly a treatment works and then receiving water. As on previous forms, only items already added to the questionnaire will be available and each receiving water for the treatment works needs to be added to the database. Doc Nr. A7090-N-R-110 19 of 22 Department of the Environment, Heritage and Local Government National Urban Waste Water Study Database & GIS Version 1.4.3 Figure 27. NUWWS - Receiving Waters form The Add Receiving Waters form shown in Figure 28 is accessed from the receiving waters questionnaire using the button at the top of the screen. Figure 28. Add Receiving Waters To add a receiving water, firstly a catchment should be selected, followed by a treatment works. The receiving water must be assigned a GIS subreference (in an Doc Nr. A7090-N-R-110 20 of 22 Department of the Environment, Heritage and Local Government National Urban Waste Water Study Database & GIS Version 1.4.3 identical way to those assigned for other assets) using the GIS Cross Reference form, which is accessible from this page. NB. There may be multiple discharges (Section 3.1) to each receiving water; this is indicated by the presence of navigation buttons at the bottom of the page. A vertical scrollbar is also present. Use the navigation buttons used to move between records. As you do so you will notice, the selected record will be highlighted and the record number changes as you move from one to another (Figure 29). The scrollbar can also be used to view the different records but does not change the selection. In the example shown (Figure 30), the selected record (number 3) is out of view. When all available data has been added for receiving waters, click the Exit button to return to the front screen. Figure 29. Navigation button detail - Discharges tab Doc Nr. A7090-N-R-110 21 of 22 Department of the Environment, Heritage and Local Government National Urban Waste Water Study Figure 30. Scrollbar and navigation detail - Discharges tab Doc Nr. A7090-N-R-110 22 of 22 Database & GIS Version 1.4.3

























