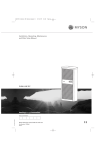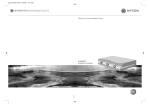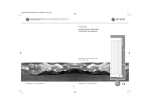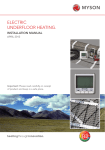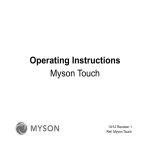Download Myson 25-18 Technical data
Transcript
21135 HiLine Super manual:Layout 1 19/3/08 10:32 Page 1 MYSON Eastern Avenue, Team Valley, Gateshead, Tyne & Wear NE11 0PG, UK T: 0845 402 3434, F: 0191 491 7568, [email protected], www.myson.co.uk Installation, Operating, Maintenance and After Sales Manual. HI-LINE Super RC Models: 25-18, 29-20 heatingthroughinnovation. heatingthroughinnovation. After Sales Service: Product Serial Number: Spare parts and technical help on all Convector products are available from MYSON Service. 01.12.2007 ISSUE 2 MYSON Service, Somerden Road, Hull, East Yorkshire HU9 5PE T: 01482 713927, F: 01482 789056, [email protected] Please leave this manual with the end user. Part Number: 1370016 Issue 2 21135 HiLine Super manual:Layout 1 19/3/08 10:32 Page 3 HI-LINE Super RC General Information 03 G The minimum installation height is 1.8m to the underside of the unit. 2.0 Heating System Design 03 G The minimum clearance between the top of the unit and the ceiling should be 50mm. G The minimum side clearance is 150mm. 3.0 G Before proceeding with the installation, the heating system design must be considered and the unit correctly sized to meet the heat loss requirements of the room at normal fan speed. G The unit is supplied with an infra red remote control system, giving automatic temperature control. Alternatively, the unit can be run in manual mode, which allows manual switching between the 3 fan speeds available to circulate ambient air. G The HI-LINE Super RC should only be used on closed circulation, two pipe, pump assisted central heating systems. Unit Selection/Sizing 1.0 G This MYSON HI-LINE Super RC fan convector is designed for wall-mounted installation with a maximum installation height of 3m to the underside of the unit. 3.0 1.0 1.0 General Information 2.0 Contents 03 03 4.0 Location 4.0 This unit MUST NOT be installed in a bathroom or other similar high humidity area. 03 2.0 Heating System Design 5.0 6.0 Preparation 04 This fan convector must be fitted on a two pipe, pumped circulation heating system. For optimum fan convector heating performance the system must be capable of providing sufficient hot water through the heat exchanger. This means that: Fixing 04 1. The minimum pipe size from boiler to fan convector must be at least 22mm. 2. This unit is not suitable for use on microbore pipework. 7.0 Water Connections 05 8.0 Electrical Connection 06 9.0 Commissioning Procedure 07 4. The system water must be above 43°C for heating mode. 5. For heat pump applications - see Commissioning Procedure. 6. This unit is NOT suitable for one-pipe systems. 7. Optimum performance will require effective balancing of the whole system. 8. This unit should NOT be used to replace a radiator in an existing system unless an adequate flow of water can be guaranteed. 3. Where the unit is fitted on to a system with other emitters a separate circuit for the fan convector should be considered to provide adequate water flow. 3.0 Unit Selection/Sizing Heat output performance is given in the Technical Data section of this manual. Outputs are shown for the 3 fan speeds, however, it is important to size the unit to match the calculated heat loss requirements of the room with the unit operating on the low fan speed. The higher fan speeds are used in automatic mode when the room temperature is significantly lower than the preset temperature. 4.0 Location 10.0 Technical Data 08 11.0 Operating Instructions 09 12.0 Troubleshooting 10 13.0 Maintenance 11 G This HI-LINE Super RC unit may be fitted to any convenient wall at a height from floor level that suits the application, providing an unimpeded flow of warm air into the area to be heated. G The maximum distance from the underside of the unit to floor level is 3m. G The minimum distance to the underside of the unit is 1.8m. G This unit should not be installed in locations with ceiling heights greater than 3.5m. G The unit should be mounted on a flat wall, and stud or partition walls should be avoided to minimise the possibility of noise transmission. 21135 HiLine Super manual:Layout 1 04 19/3/08 10:32 Page 5 HI-LINE Super RC HI-LINE Super RC 5.0 Preparation 05 7.0 Water Connections Before proceeding with the installation, unpack the carton contents and check against the checklist below: G Connect unit to system flow and return pipes using the two 22mm isolating valves (see fig. 3). 1. HI-LINE Super RC fan convector. G Ensure system is flushed in accordance with recognised best practice and a suitable inhibitor is added to the system as necessary. 2. 22mm isolating valves (1 pair). 3. Instruction manual. Dimensions (mm) G Open valves fully, check pipe connections for leaks and vent the heat exchanger - see Commissioning Procedure. 4. Warranty card. Unit A 29-20 1378 25-18 1168 5. Fixing kit (rubber mounts and cable gland). 6. Remote control handset. CEILING G Using the fixing dimensions below (see fig. 1), mark the fixing hole positions on the wall. Remove the outer casing as follows: 100 mm 6.0 Fixing CEILING G Remove 2 screws at each side securing outer cover. G Remove the backing from the self-adhesive washers and place on screws with adhesive side towards the point. G Fit chassis on to mounting screws and tighten. 20 mm G Remove the screw securing each side panel (see fig. 2). G Drill and plug the wall for No. 8 x 40mm round head wood screws ensuring that the wall plugs are suitable for the wall type. Note: Before proceeding with pipe-work connections check that the unit is level. G Press adhesive washers to the wall. When water connections and electrical connections have been completed and the unit has been vented, fit the outer cover and secure with fixing screws. 6.0 G Tighten the screws into the wall leaving about 9mm projecting. 5.0 G Lift off the outer case. 150 min each side a) Rear pipe entry b) Top pipe entry 82 69 55 117 55 Mains cable entry 92 21 275 144 77 20 min 100 max 7.0 Ceiling 23 53 201 63 103 A Fig. 1 View on arrow 29-20 1360 25-18 1150 108 A 275 Unit 128 203 Dimensions (mm) A Fig. 2 Case fixing screw positions Fig. 3 21135 HiLine Super manual:Layout 1 10:32 Page 7 HI-LINE Super RC HI-LINE Super RC 8.0 Electrical Connection 07 9.0 Commissioning Procedure WARNING: This appliance must be earthed. The electrical installation must comply with local or national wiring regulations. G This unit is supplied with factory fitted test leads. Remove these and discard. G Connect live and neutral wires to the power board terminal connections, and the earth wire to the chassis earth terminal. G A fused electrical spur with a maximum 3A fuse and a switch, having 3mm separation on all poles, must be provided in an easily accessible position adjacent to the unit. G Fill and vent the system. G Open both valves fully and check for leaks at pipe connections. G Refit the outer case and secure using the 2 fixing screws. The low limit water set point is factory set to 43°C but for systems such as those with heat pumps, a lower water set point may be required. The set point can be adjusted using the set point switch located on the control board. Wiring diagram G Isolate electrical supply. LN O O G When installation and commissioning are complete, hand over instruction manual to end-user. G Switch on electrical supply. Heat Pump Applications - Low Water Set Point Adjustment Heating Mode G Electrical cable entry to the unit should be made through the hole provided at the top left hand side of the unit, using the cable gland provided. G Check the operation of the unit by following the operating instructions. Displayed Temperature Calibration This function enables calibration of the displayed temperature to the actual room temperature using the following procedure: G Press the On/Off key and + key simultaneously for 5 seconds. The display will flash, alternating between ‘ro’ and the calibration temperature. G Remove outer cover. G Calibrate the displayed temperature by using the + and – keys. G Change switch position (see fig. 4). G Press the On/Off key to finish. G Refit outer cover. G Switch on electrical supply. OO Power Board 8.0 Motor Brown Blue Air Sensor Water Sensor 9.0 06 19/3/08 Control Board Fig. 4 Switch Switch Down Switch Up 1 Water Stat Set Point 32°C 43°C 2 Heating / Cooling Heating & Cooling Heating 3 Not Used 4 Temperature Display °F °C 21135 HiLine Super manual:Layout 1 10:32 Page 9 HI-LINE Super RC HI-LINE Super RC 10.0 Technical Data 11.0 Operating Instructions Description Heating Performance Data 29-20 25-18 Fan Speed Heat Output (watts) Heat Output (Btu/h) Temperature Difference (°C) Temperature Difference (°F) 40° 45° 50° 55° 60° 65° 72° 81° 90° 99° 108° 117° Normal 3906 4432 4962 5496 6033 6573 13327 15122 16930 18752 20585 22427 Boost 5526 6281 7045 7815 8591 9373 18855 21431 24038 26665 29312 31981 Normal 3417 3843 4270 4697 5123 5550 11659 13112 14569 16026 17480 18937 Boost 4800 5500 6200 6900 7600 8400 16378 18766 21154 23543 25931 28661 The unit can be controlled using the infra red remote control handset supplied with the unit (see fig. 5) and also using the control panel on the unit (see fig. 6). If necessary, however, the control panel can be locked electronically to prevent tampering once the controls have been set (see below). Approximate Hydraulic Resistance through Fan Convectors Heat outputs tested in accordance with BS 4856 Part 1. Litres/h Flow Rate Correction Factors: 455 ltr/h (100 gal/h) multiply by 1.03. 227 ltr/h (50 gal/h) multiply by 0.98. 113 ltr/h (25 gal/h) multiply by 0.85. 455 340 227 113 Air Flow Model This HI-LINE Super unit is fitted with a control system that provides either automatic or manual control of the unit. In automatic mode the desired temperature set point is selected and the unit will adjust the fan speed according to the difference between the actual room temperature and the set point. When the room temperature reaches the set point the fan will switch off and thereafter will continue to cycle on and off to maintain the room temperature. The temperature set point range is 15 - 35°C. In manual mode any of the three fan speeds can be selected by overriding the automatic temperature control. This means that air circulation can be provided in summer for example, or that heating performance can be controlled manually. kPa mm wg 25- 18 29- 20 25- 18 29- 20 2095 1282 620 234 2551 1530 850 245 20.5 12.6 6.1 2.3 24.6 15.0 8.3 2.4 Weight, Water Content and Motor Power Air Flow (m3/h) Air Flow (ft3/h) Model Motor Power (W) Water Content (l) Unpacked Weight (kg) 19069 29-20 80 0.85 21.0 17657 25-18 80 0.63 18.0 Min Max Min Max 29-20 390 540 13772 25-18 350 500 12360 Fig. 5 Fig. 6 The remote control hand set takes 2 AAA batteries (not supplied). Controls Display Heating Power button Switches unit on & off ‘+/-’ button Adjust temperature set point from 15 - 35°C Scrolls into F1, F2 or F3 manual mode Heating will only be provided when the central heating boiler is on, the pump is running and the system water temperature is greater than 43°C. Ensure the boiler is on, and set timer, boiler controls and room thermostats as necessary. 10.0 Model 09 11.0 08 19/3/08 10:32 Page 11 HI-LINE Super RC HI-LINE Super RC 11.0 Operating Instructions 12.0 Troubleshooting (continued...) Operation Display Manual Power off No Display Manual mode can be used for air circulation without heat. Switch on supply to unit (unit off) for 30 seconds Use ‘+’ to scroll beyond 35°C Or use ‘-’ to scroll below 15°C Switch on unit (continued...) Problem Possible Causes Remedy Unit switched off Turn on Temperature set point reached Increase temperature set point Unit not switched on at fused spur Switch on at spur Heating Mode - Fuse blown at fused spur Replace fuse No Fan Unit isolating valves shut Open valves Water temperature reaching fan convector below 43°C (Heater model only) Check boiler Programmer ON Selected fan speed displayed Supply on / unit off Set point flashes for 5 secs, then Ambient temperature displayed Boiler ON and set to high with central heating pump running Note: Operation of fan convector can be checked by switching to manual fan setting Scrolling back out of manual using the ‘+’ or ‘–’ button will revert the unit back to last temperature set point. Heating Mode Locking Unit Controls Use ‘+/-’ to adjust set point Set point flashes for 5 secs, then Ambient temperature The ambient temperature is always displayed unless the water temperature falls below 43°C*, or if the set point is being adjusted. Water temp <43°C The control panel on the main unit can be locked electronically to prevent interference once the controls have been set. After setting the unit to the desired temperature setting and with the unit in running mode, press the On/Off button on the main unit for about 6 seconds until the two middle horizontal bars appear on the display. The horizontal bars will disappear after about 6 seconds and the unit is in key lock mode. If any of the unit controls are pressed the horizontal bars will reappear to show the key lock mode is activated, however, during this mode the handset controls remain functional. To unlock the system press the On/Off button for about 6 seconds until the horizontal bars disappear. Shows both power & unit on Low water temperature to unit Turn up boiler thermostat Poor water flow Vent air from heating system (Heater model only) poor heating performance and/or unit cycles on water sensor If the fan convector is still faulty after checking the above, call your installer or MYSON Service. Common Installation Faults For optimum performance, this unit must be correctly sized to match the heat loss requirements of the space it is required to heat, and the heating system must be correctly designed to provide adequate flow of hot water to the unit (see Section 2). If the recommendations in Section 2 are not followed, problems may arise as detailed below. Problem Possible Causes Poor heating performance Unit incorrectly sized for heat loss of room (Heater model only) Boiler thermostat set too low *43°C in normal heating system, 32°C for heat pumps and above 20°C in cooling. Heating Mode (Heater model only) Note: If you call out MYSON Service to a fault detailed opposite, or to repair a fault caused by incorrect use, a call out charge will be made. poor heating performance and/or unit cycles on water sensor Lack of flow to fan convector Pump set on low setting Isolating valves not fully open System incorrectly balanced with unit starved of hot water flow Pipe sizing to unit too small 11.0 12.0 Troubleshooting Once installed this fan convector becomes part of a complete heating system that generally will include boiler, pump, other emitters such as radiators and fan convectors, and a number of heating controls, dependent on system complexity. An apparent problem with this unit may be the result of system controls being incorrectly set and can be solved easily without calling out your installer or MYSON Service. Before calling your installer or MYSON Service, please carry out the checks listed opposite. 11 13.0 Maintenance Before undertaking any maintenance activity isolate the electrical supply. Maintenance should be restricted to occasional removal of dust and lint around the unit. The outer surface may be wiped over with warm water and mild detergent taking care to avoid water entering the grille areas. 12.0 10 19/3/08 13.0 21135 HiLine Super manual:Layout 1







